309 E Bullrun Valley Drive, Heiskell, TN 37754
Local realty services provided by:Better Homes and Gardens Real Estate Jackson Realty
309 E Bullrun Valley Drive,Heiskell, TN 37754
$1,324,900
- 4 Beds
- 5 Baths
- 5,450 sq. ft.
- Single family
- Active
Listed by: vickie a. bailey
Office: wallace
MLS#:1311020
Source:TN_KAAR
Price summary
- Price:$1,324,900
- Price per sq. ft.:$243.1
About this home
Tucked away on 24 unrestricted acres, this beautifully appointed home offers a peaceful, retreat-like setting surrounded by natural beauty and abundant wildlife. Designed for both luxury and livability, the kitchen showcases sleek quartz countertops and a gas cooktop installed in 2023—perfect for everyday meals or entertaining. A warm and inviting gas fireplace anchors the main living space, creating the perfect spot to relax and unwind. With four spacious bedrooms and four well-appointed bathrooms, including a primary suite featuring heated tile floors, comfort is woven into every detail. One of the bedroom closets has hot and cold water lines, making it handy if you ever want to add a washer and dryer later on. Major systems have been updated for peace of mind, including a new roof and HVAC system in 2022, along with a new gas water heater in 2023. Outdoor living is just as impressive—sip your morning coffee beside the tranquil koi ponds, soak in the whirlpool tub on the expansive deck, or gather around the wood-burning outdoor fireplace on cool evenings. Additional amenities include a two-car carport with storage space above, a separate workroom with electricity, and a concrete RV carport complete with electric hookup and sewer clean-out. A gated driveway adds privacy and a sense of security. Whether you're observing wildlife, working on your next project, or simply soaking in the peaceful surroundings, this extraordinary property offers the best of both worlds—luxurious rural living just minutes from shopping, banks, schools, the hospital, and I-75.
Contact an agent
Home facts
- Year built:1994
- Listing ID #:1311020
- Added:135 day(s) ago
- Updated:December 19, 2025 at 03:44 PM
Rooms and interior
- Bedrooms:4
- Total bathrooms:5
- Full bathrooms:4
- Half bathrooms:1
- Living area:5,450 sq. ft.
Heating and cooling
- Cooling:Attic Fan, Central Cooling
- Heating:Central, Heat Pump, Propane
Structure and exterior
- Year built:1994
- Building area:5,450 sq. ft.
- Lot area:24 Acres
Schools
- High school:Powell
- Middle school:Powell
Utilities
- Sewer:Septic Tank
Finances and disclosures
- Price:$1,324,900
- Price per sq. ft.:$243.1
New listings near 309 E Bullrun Valley Drive
- New
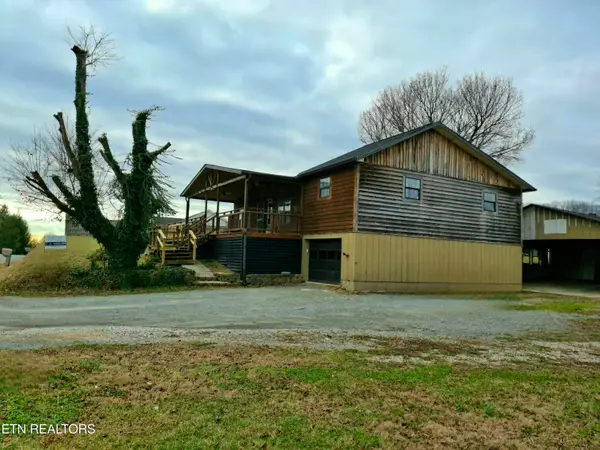 $280,000Active4 beds 2 baths1,414 sq. ft.
$280,000Active4 beds 2 baths1,414 sq. ft.893 Brushy Valley Rd, Heiskell, TN 37754
MLS# 1324224Listed by: UNITED REAL ESTATE SOLUTIONS - New
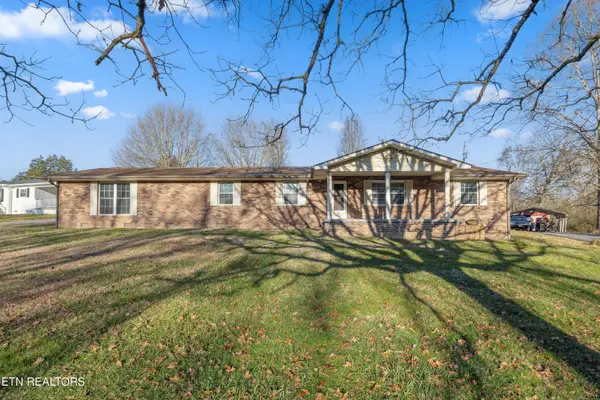 $345,000Active3 beds 2 baths2,132 sq. ft.
$345,000Active3 beds 2 baths2,132 sq. ft.1088 E Wolf Valley Rd, Heiskell, TN 37754
MLS# 1324206Listed by: CAPSTONE REALTY GROUP 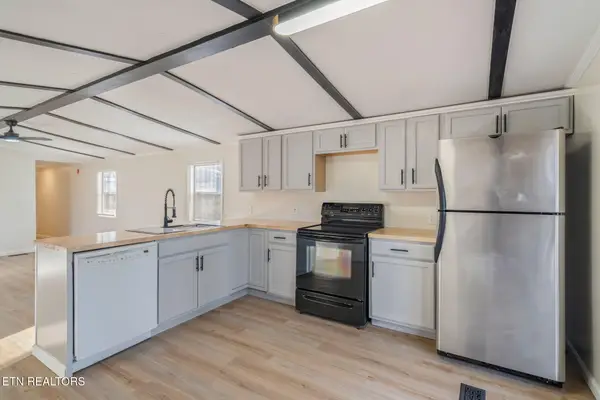 $159,900Active2 beds 1 baths968 sq. ft.
$159,900Active2 beds 1 baths968 sq. ft.817 Vanessa Way, Heiskell, TN 37754
MLS# 1323636Listed by: REALTY EXECUTIVES ASSOCIATES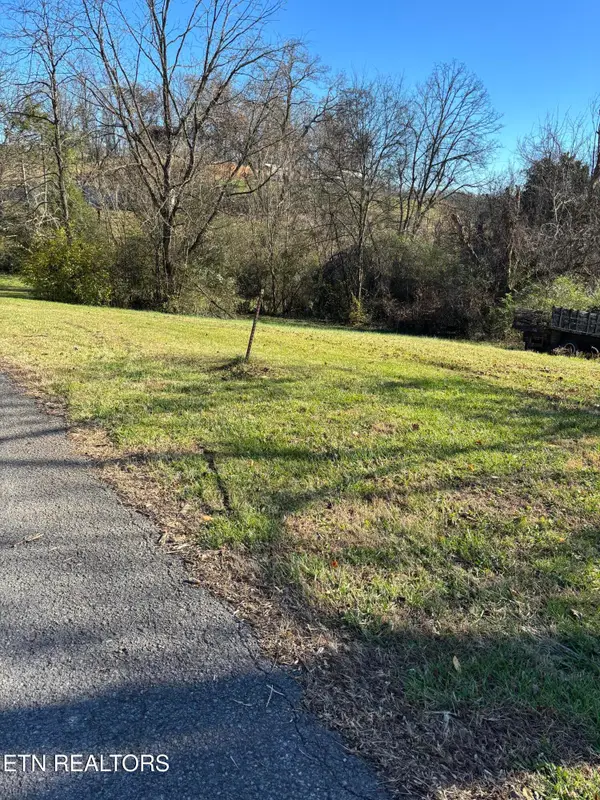 $55,000Pending0.92 Acres
$55,000Pending0.92 Acres10115 Elkins Rd, Heiskell, TN 37754
MLS# 1322749Listed by: EXP REALTY, LLC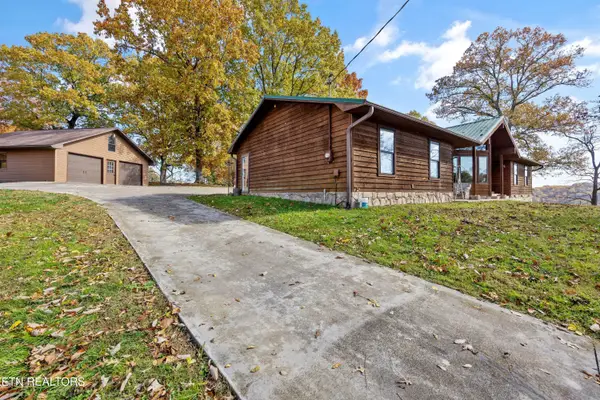 $799,900Pending3 beds 2 baths2,180 sq. ft.
$799,900Pending3 beds 2 baths2,180 sq. ft.235 Davidson Hollow Rd, Heiskell, TN 37754
MLS# 1321599Listed by: LPT REALTY, LLC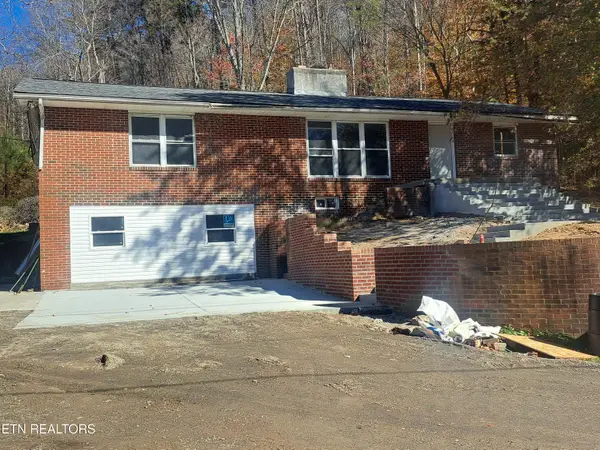 $475,000Active6 beds 3 baths2,732 sq. ft.
$475,000Active6 beds 3 baths2,732 sq. ft.3525 Norris, Heiskell, TN 37754
MLS# 1321847Listed by: WEATHERSBY REALTY $385,000Active3 beds 3 baths2,218 sq. ft.
$385,000Active3 beds 3 baths2,218 sq. ft.9435 Avian Forest Lane, Heiskell, TN 37754
MLS# 1321567Listed by: KELLER WILLIAMS REALTY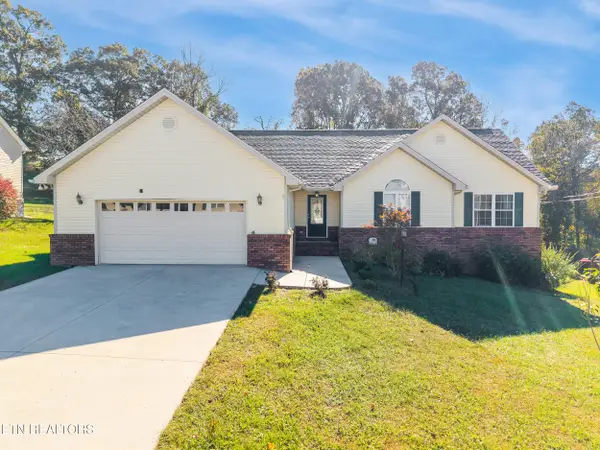 $405,000Active3 beds 2 baths1,900 sq. ft.
$405,000Active3 beds 2 baths1,900 sq. ft.124 Huntington Lane, Heiskell, TN 37754
MLS# 1319850Listed by: EXP REALTY, LLC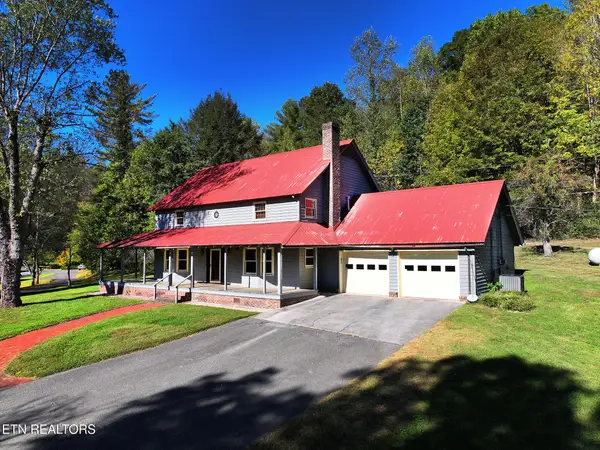 $799,900Pending3 beds 3 baths2,005 sq. ft.
$799,900Pending3 beds 3 baths2,005 sq. ft.604 Gamble Drive, Heiskell, TN 37754
MLS# 1319454Listed by: REALTY EXECUTIVES ASSOCIATES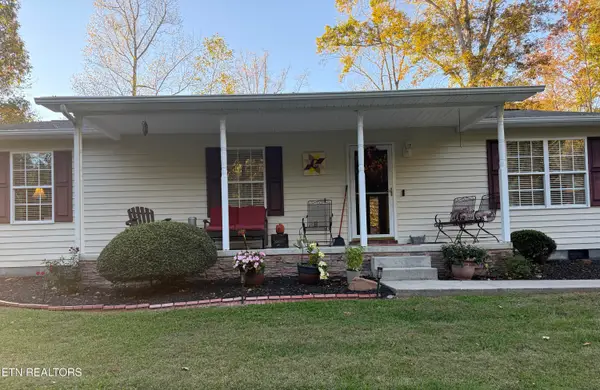 $468,000Active3 beds 2 baths1,344 sq. ft.
$468,000Active3 beds 2 baths1,344 sq. ft.139 Butterfly Lane, Heiskell, TN 37754
MLS# 1319355Listed by: ROCKY TOP REALTY
