5728 Hickory Valley Rd, Heiskell, TN 37754
Local realty services provided by:Better Homes and Gardens Real Estate Jackson Realty
5728 Hickory Valley Rd,Heiskell, TN 37754
$650,000
- 3 Beds
- 5 Baths
- 2,767 sq. ft.
- Single family
- Active
Upcoming open houses
- Sun, Jan 1107:00 pm - 09:00 pm
Listed by: misty k callor
Office: wallace
MLS#:1307801
Source:TN_KAAR
Price summary
- Price:$650,000
- Price per sq. ft.:$234.91
About this home
SPACIOUS CUSTOM HOME WITH GUEST SUITE & STUDIO/WORKSHOP ON 2.46 ACRES
Welcome to this rare property crafted to offer space, versatility, and serene mountain views. Set on 2.46 unrestricted acres, this well-maintained custom brick beauty includes 3 thoughtfully designed spaces: a single-level 2,267 sq ft home, a private 500 sq ft guest suite above the garage, and a 300 sq ft finished studio with full bath tucked inside the detached workshop—perfect for multi-generational living, hobbies, homeschool, or a home-based business.
MAIN LEVEL: The bright & welcoming main level features an open layout with hardwood flooring, crown molding, and vaulted ceilings. The designer kitchen with large pantry includes stainless steel appliances and flows easily into the dining and living areas. The primary suite offers a trey ceiling, two walk-in closets, a spa-like bathroom with soaking tub and large tile shower. Two additional bedrooms, a full bath, and a laundry area with powder room complete the main layout.
GUEST SUITE: Need a place to get away? The guest suite above the 3-car garage includes two large flex rooms, multiple closets for storage, wet bar area, a full bath with laundry hookups—ideal for guests, work-from-home, or a rental opportunity.
STUDIO/WORKSHOP: The detached workshop houses a fully-finished heated & cooled 300 sq ft studio space with its own full bath and private entry. The remaining workshop has 2 rolling door accesses and a walk-up loft for extra storage space.
Additional highlights:
-Spacious concrete driveway with room for RV parking
-Zero entry into home and garage
-Fenced backyard with expansive back patio & gazebo
-Beautiful wooded and mountain views
-Well-maintained and move-in ready
Located in a quiet rural setting, just:
~30 mins to Oak Ridge
~25 mins to downtown Knoxville
~20 mins to Norris Lake
~within 25 minutes to Stardust & Sequoyah Marina
A unique opportunity to live, entertain, and work—all from one thoughtfully designed property with room to breathe.
Buyer to verify all information.
Contact an agent
Home facts
- Year built:2017
- Listing ID #:1307801
- Added:182 day(s) ago
- Updated:January 08, 2026 at 10:07 PM
Rooms and interior
- Bedrooms:3
- Total bathrooms:5
- Full bathrooms:4
- Half bathrooms:1
- Living area:2,767 sq. ft.
Heating and cooling
- Cooling:Central Cooling, Wall Cooling
- Heating:Central, Electric
Structure and exterior
- Year built:2017
- Building area:2,767 sq. ft.
- Lot area:2.46 Acres
Schools
- High school:Anderson County
- Middle school:Norris
- Elementary school:Fairview
Utilities
- Sewer:Septic Tank
Finances and disclosures
- Price:$650,000
- Price per sq. ft.:$234.91
New listings near 5728 Hickory Valley Rd
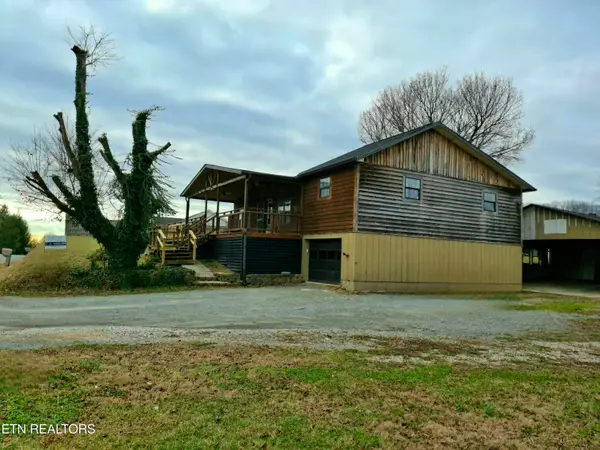 $280,000Active4 beds 2 baths1,414 sq. ft.
$280,000Active4 beds 2 baths1,414 sq. ft.893 Brushy Valley Rd, Heiskell, TN 37754
MLS# 1324224Listed by: UNITED REAL ESTATE SOLUTIONS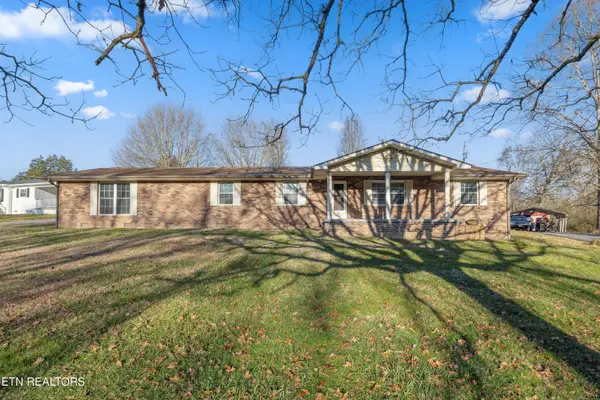 $345,000Pending3 beds 2 baths2,132 sq. ft.
$345,000Pending3 beds 2 baths2,132 sq. ft.1088 E Wolf Valley Rd, Heiskell, TN 37754
MLS# 1324206Listed by: CAPSTONE REALTY GROUP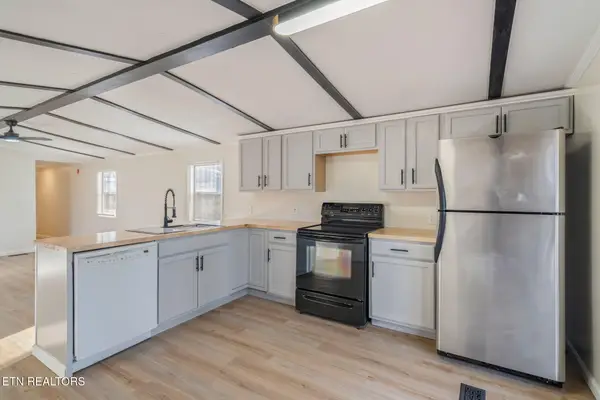 $154,900Active2 beds 1 baths968 sq. ft.
$154,900Active2 beds 1 baths968 sq. ft.817 Vanessa Way, Heiskell, TN 37754
MLS# 1323636Listed by: REALTY EXECUTIVES ASSOCIATES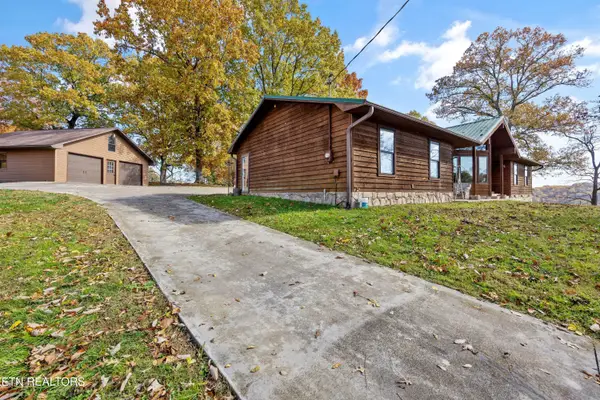 $799,900Pending3 beds 2 baths2,180 sq. ft.
$799,900Pending3 beds 2 baths2,180 sq. ft.235 Davidson Hollow Rd, Heiskell, TN 37754
MLS# 1321599Listed by: LPT REALTY, LLC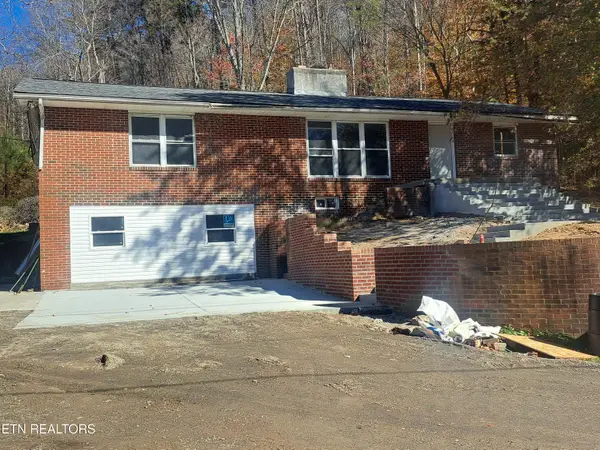 $475,000Active6 beds 3 baths2,732 sq. ft.
$475,000Active6 beds 3 baths2,732 sq. ft.3525 Norris, Heiskell, TN 37754
MLS# 1321847Listed by: WEATHERSBY REALTY $385,000Active3 beds 3 baths2,218 sq. ft.
$385,000Active3 beds 3 baths2,218 sq. ft.9435 Avian Forest Lane, Heiskell, TN 37754
MLS# 1321567Listed by: KELLER WILLIAMS REALTY $405,000Active3 beds 2 baths1,900 sq. ft.
$405,000Active3 beds 2 baths1,900 sq. ft.124 Huntington Lane, Heiskell, TN 37754
MLS# 3033326Listed by: EXP REALTY, LLC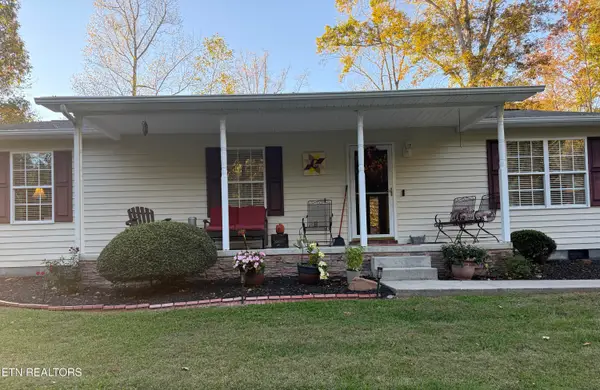 $468,000Active3 beds 2 baths1,344 sq. ft.
$468,000Active3 beds 2 baths1,344 sq. ft.139 Butterfly Lane, Heiskell, TN 37754
MLS# 1319355Listed by: ROCKY TOP REALTY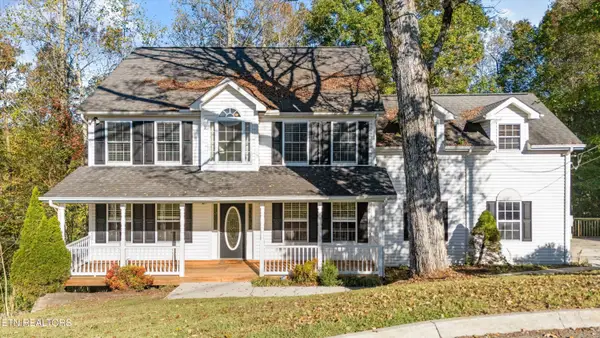 $455,000Active3 beds 3 baths2,518 sq. ft.
$455,000Active3 beds 3 baths2,518 sq. ft.151 Huntington Lane, Heiskell, TN 37754
MLS# 1318994Listed by: REALTY EXECUTIVES ASSOCIATES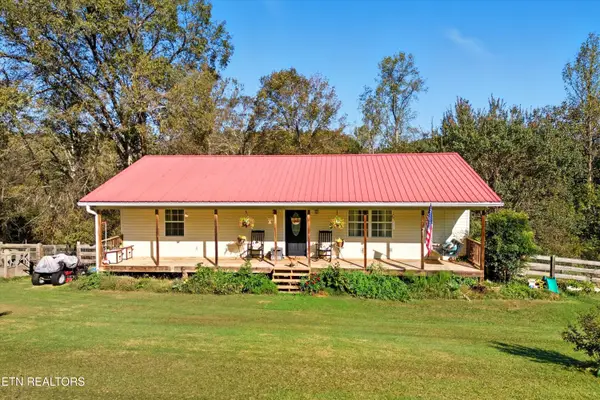 $539,900Active3 beds 3 baths2,184 sq. ft.
$539,900Active3 beds 3 baths2,184 sq. ft.2170 Hinds Creek Rd, Heiskell, TN 37754
MLS# 1318524Listed by: REALTY EXECUTIVES ASSOCIATES
