Local realty services provided by:Better Homes and Gardens Real Estate Gwin Realty
10449 Scott Hwy,Helenwood, TN 37755
$650,000
- 3 Beds
- 3 Baths
- 2,135 sq. ft.
- Single family
- Pending
Listed by: danielle lawson, sarah west
Office: north cumberland realty, llc.
MLS#:1320381
Source:TN_KAAR
Price summary
- Price:$650,000
- Price per sq. ft.:$304.45
About this home
Escape to your own private East Tennessee paradise at 10449 Scott Hwy. in Helenwood, TN — where peaceful country living meets modern comfort on 4.85 pristine acres. This stunning property offers 2,135 sq. ft. of beautifully designed living space, featuring 3 bedrooms, 2 bathrooms, and a spacious bonus room that can easily transform into a home office, playroom, or guest suite.
From the moment you step inside, you'll fall in love with the open-concept design that flows effortlessly throughout the home. The layout combines warmth and sophistication, creating an inviting atmosphere perfect for gatherings or quiet evenings by the fire. Natural light pours through every room, highlighting the home's charm and craftsmanship.
Step outside and experience true Tennessee living — with an expansive back deck, and an underground heated pool surrounded by a beautifully designed outdoor entertainment area complete with its own bathroom. Whether you're hosting summer get-togethers or relaxing under the stars, this outdoor oasis was made for memories.
For hobbyists or anyone needing extra space, the property includes an attached 2-car garage plus a detached 2-car garage with concrete flooring and additional space above — perfect for storage, a workshop, or future expansion.
Privately tucked away yet just minutes from the conveniences of town, this home delivers the best of both worlds — seclusion, style, and easy access. 10449 Scott Hwy. isn't just a home; it's a lifestyle. A place where every sunrise feels like a fresh start and every sunset reminds you why you chose Tennessee living at its finest.
Contact an agent
Home facts
- Year built:2014
- Listing ID #:1320381
- Added:102 day(s) ago
- Updated:February 10, 2026 at 08:36 AM
Rooms and interior
- Bedrooms:3
- Total bathrooms:3
- Full bathrooms:2
- Half bathrooms:1
- Living area:2,135 sq. ft.
Heating and cooling
- Cooling:Central Cooling
- Heating:Central, Electric
Structure and exterior
- Year built:2014
- Building area:2,135 sq. ft.
- Lot area:4.85 Acres
Schools
- High school:Scott
- Middle school:Huntsville
- Elementary school:Huntsville
Utilities
- Sewer:Septic Tank
Finances and disclosures
- Price:$650,000
- Price per sq. ft.:$304.45
New listings near 10449 Scott Hwy
- New
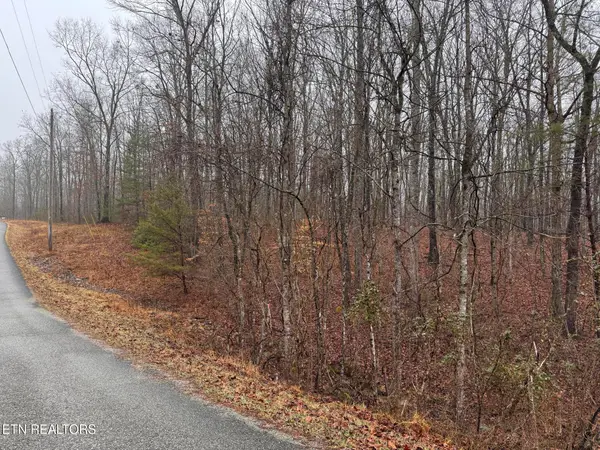 $320,000Active32.77 Acres
$320,000Active32.77 AcresArbutus Trail (aka Silcox Ford Rd S/0), Helenwood, TN 37755
MLS# 1328517Listed by: EAST TENNESSEE REAL ESTATE PROFESSIONALS 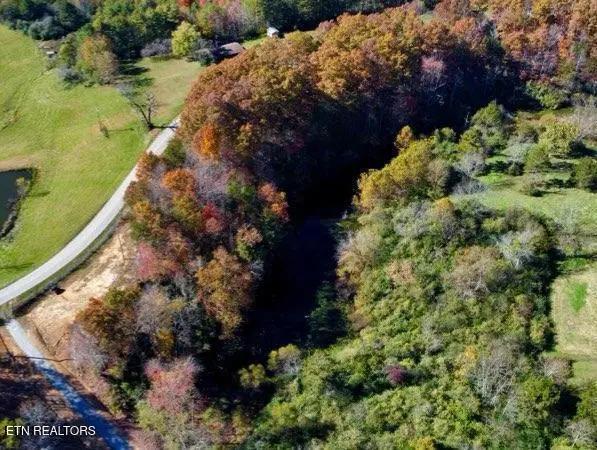 $119,000Active3.31 Acres
$119,000Active3.31 Acres2036 Helenwood Detour Rd, Helenwood, TN 37755
MLS# 1327638Listed by: AYERS AUCTION AND REAL ESTATE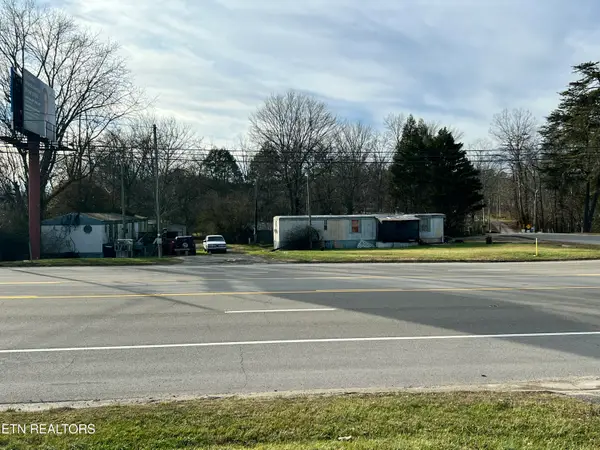 $195,000Active0.87 Acres
$195,000Active0.87 AcresScott Hwy, Huntsville, TN 37756
MLS# 1325997Listed by: TENNESSEE LIFE REAL ESTATE PROFESSIONALS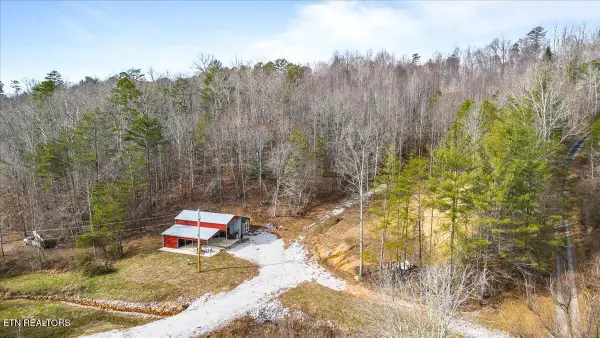 $128,500Active6 Acres
$128,500Active6 Acres1863 Old County Garage Rd, Helenwood, TN 37755
MLS# 1325496Listed by: RIDGE REAL ESTATE LLC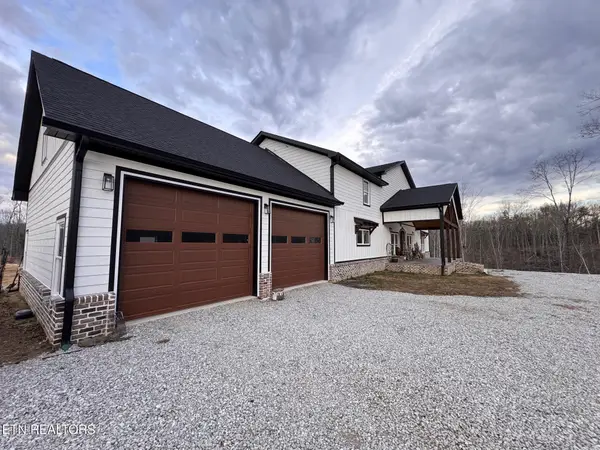 $1,750,000Active5 beds 5 baths4,482 sq. ft.
$1,750,000Active5 beds 5 baths4,482 sq. ft.3677 Helenwood Loop, Helenwood, TN 37755
MLS# 1325310Listed by: NORTH CUMBERLAND REALTY, LLC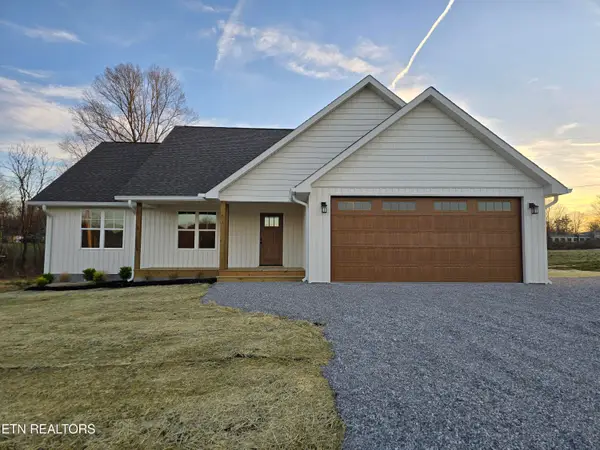 $299,000Active3 beds 2 baths1,521 sq. ft.
$299,000Active3 beds 2 baths1,521 sq. ft.214 Hemlock Springs Drive, Helenwood, TN 37755
MLS# 1324697Listed by: NORTH CUMBERLAND REALTY, LLC $25,000Pending1 Acres
$25,000Pending1 Acres361 Newport Trail, Helenwood, TN 37755
MLS# 1324240Listed by: NORTH CUMBERLAND REALTY, LLC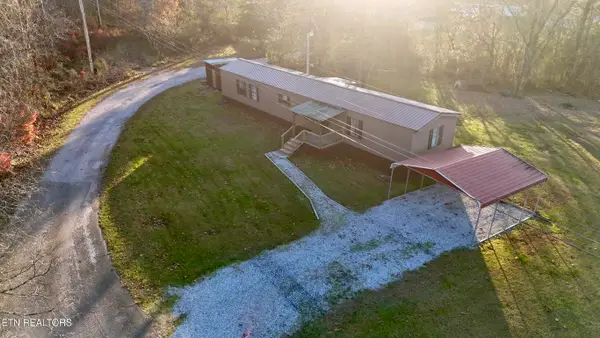 $98,995Pending3 beds 2 baths1,280 sq. ft.
$98,995Pending3 beds 2 baths1,280 sq. ft.230 Company Circle, Helenwood, TN 37755
MLS# 1321839Listed by: NORTH CUMBERLAND REALTY, LLC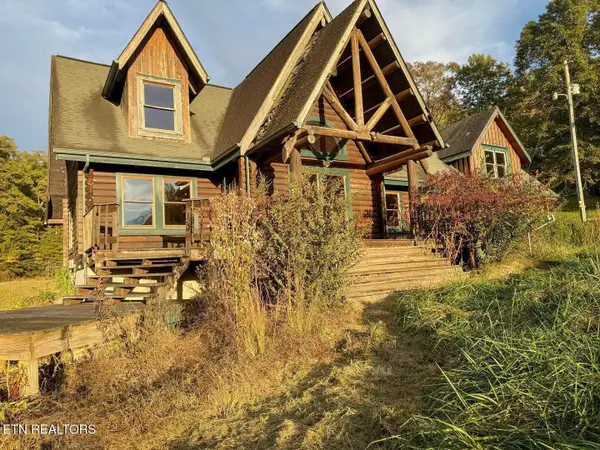 $334,900Active4 beds 3 baths2,634 sq. ft.
$334,900Active4 beds 3 baths2,634 sq. ft.799 Glass House Rd, Helenwood, TN 37755
MLS# 3039053Listed by: MITCHELL REAL ESTATE & AUCTION LLC

