15520 Scott Hwy, Helenwood, TN 37755
Local realty services provided by:Better Homes and Gardens Real Estate Gwin Realty
15520 Scott Hwy,Helenwood, TN 37755
$250,000
- 3 Beds
- 2 Baths
- 1,080 sq. ft.
- Single family
- Active
Listed by:rhyan king-pennington
Office:east tennessee real estate professionals
MLS#:1300216
Source:TN_KAAR
Price summary
- Price:$250,000
- Price per sq. ft.:$231.48
About this home
Step into a world where rustic charm meets modern comfort in this beautifully renovated 3-bedroom, 2-bathroom haven. Spanning 1080 sq. ft., this single-story retreat offers the perfect canvas for your dream lifestyle. The moment you enter, you're greeted by stunning wood-look flooring that flows seamlessly throughout, creating a warm and inviting atmosphere.
The heart of this home is the newly remodeled kitchen, where style meets functionality. Striking blue cabinetry adds a pop of color and character, while sleek stainless-steel appliances and elegant countertops elevate your culinary experience. The kitchen's smart design opens to the spacious living area, perfect for entertaining or keeping an eye on the little ones while preparing meals. The generously sized primary bedroom serves as your personal sanctuary, offering ample room for relaxation and rejuvenation.
Throughout the home, you'll find thoughtful touches that blend rustic elements with modern aesthetics. From the charming barn-style doors to the stylish light fixtures, every detail has been carefully curated to create a cohesive and appealing living space.
Embrace the indoor-outdoor lifestyle with easy access to the backyard, where you can create your own private oasis. Whether you're hosting summer barbecues or simply enjoying a quiet morning coffee, this home offers the perfect setting for making lasting memories.
Located in the picturesque town of Helenwood, TN, this property combines the tranquility of country living with the convenience of modern amenities. Don't miss this opportunity to make your dream of owning a beautifully updated, character-filled home a reality. Your new life starts here!
A few upgrades include; new hvac 3 years ago, new roof in 2018, new porch in 2022, new plumbing in 2018, new flooring in 2018/23, new windows, 2018new trim and doors in 2024, new kitchen appliances, storage building remodeled in 2022(window unit conveys with storage building)
MLS information is filled out to the best of our ability. It is deemed reliable, but cannot be not guaranteed. Buyer to verify all information.
Contact an agent
Home facts
- Year built:1955
- Listing ID #:1300216
- Added:127 day(s) ago
- Updated:August 30, 2025 at 02:35 PM
Rooms and interior
- Bedrooms:3
- Total bathrooms:2
- Full bathrooms:2
- Living area:1,080 sq. ft.
Heating and cooling
- Cooling:Central Cooling
- Heating:Central, Electric
Structure and exterior
- Year built:1955
- Building area:1,080 sq. ft.
- Lot area:2.73 Acres
Utilities
- Sewer:Septic Tank
Finances and disclosures
- Price:$250,000
- Price per sq. ft.:$231.48
New listings near 15520 Scott Hwy
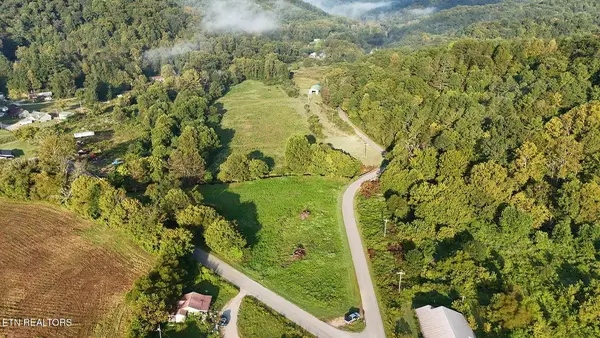 $75,000Active13.3 Acres
$75,000Active13.3 AcresTunnel Hill Rd, Helenwood, TN 37755
MLS# 1315023Listed by: NORTH CUMBERLAND REALTY, LLC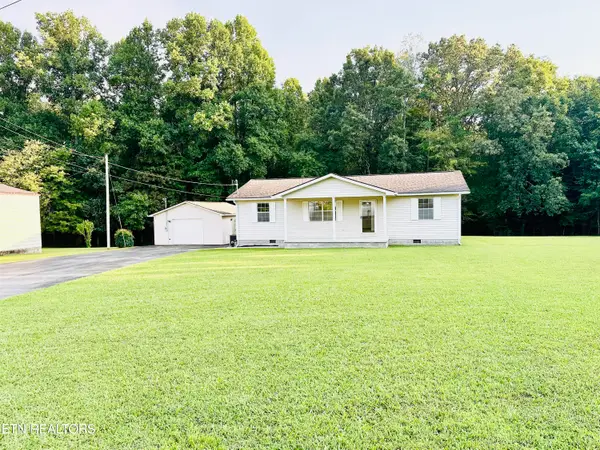 $225,000Active3 beds 2 baths1,170 sq. ft.
$225,000Active3 beds 2 baths1,170 sq. ft.191 Vance Drive, Helenwood, TN 37755
MLS# 1314254Listed by: EAGLE VIEW REALTY, LLC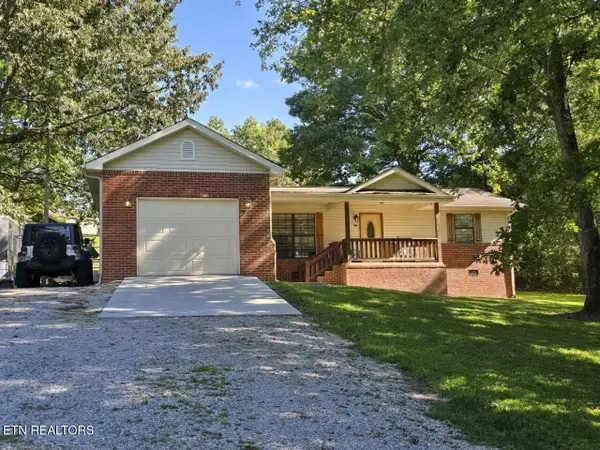 $294,900Active3 beds 2 baths1,584 sq. ft.
$294,900Active3 beds 2 baths1,584 sq. ft.146 Wright Drive, Helenwood, TN 37755
MLS# 1313607Listed by: NORTH CUMBERLAND REALTY, LLC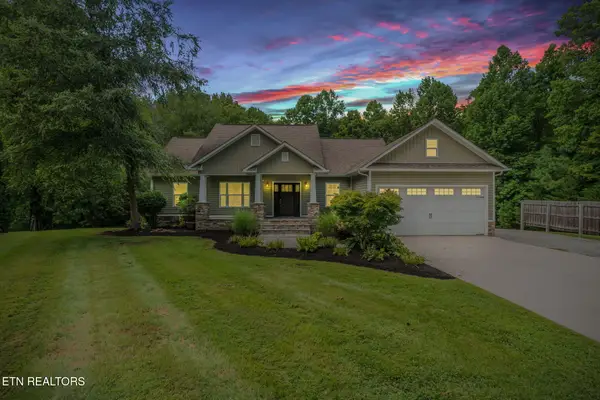 $625,000Active4 beds 3 baths3,204 sq. ft.
$625,000Active4 beds 3 baths3,204 sq. ft.179 Champ West Lane, Helenwood, TN 37755
MLS# 1311766Listed by: KELLER WILLIAMS REALTY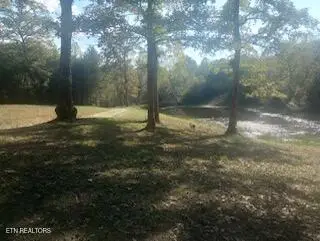 $160,000Active15.38 Acres
$160,000Active15.38 Acresat end of Fire Department Lane, Helenwood, TN 37755
MLS# 1302484Listed by: AYERS AUCTION AND REAL ESTATE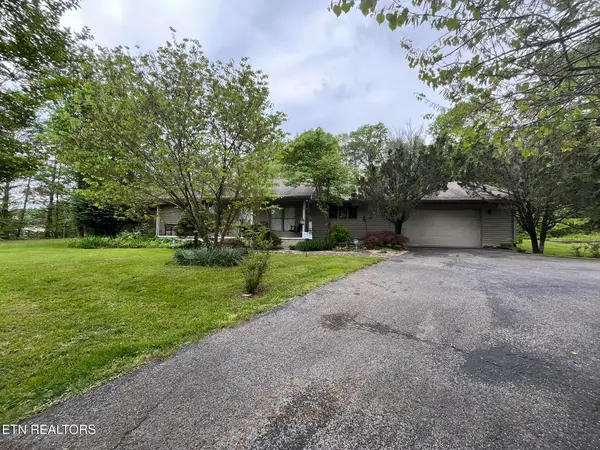 $349,000Pending3 beds 2 baths2,176 sq. ft.
$349,000Pending3 beds 2 baths2,176 sq. ft.10655 Scott Hwy, Helenwood, TN 37755
MLS# 1300627Listed by: AYERS AUCTION AND REAL ESTATE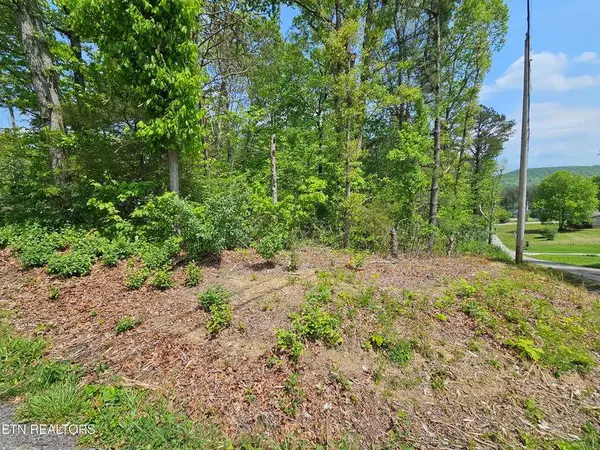 $19,900Active0.4 Acres
$19,900Active0.4 Acres0 Sutherland Dr, Helenwood, TN 37755
MLS# 236223Listed by: MITCHELL REAL ESTATE & AUCTION CO. $19,900Active0.4 Acres
$19,900Active0.4 AcresSutherland Drive, Helenwood, TN 37755
MLS# 1299219Listed by: MITCHELL REAL ESTATE & AUCTION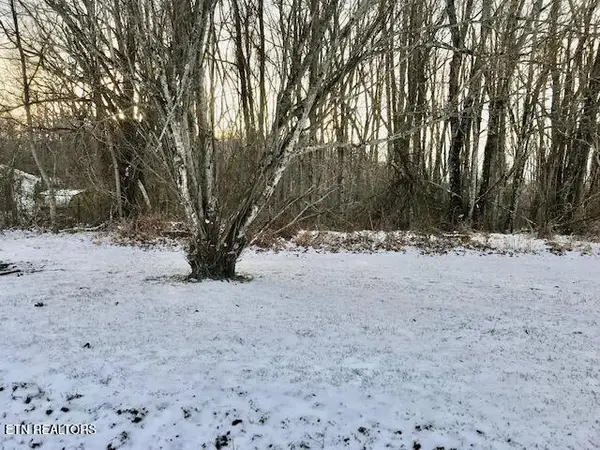 $459,000Active152 Acres
$459,000Active152 Acres069 145.00 Letner Rd, Helenwood, TN 37755
MLS# 1288772Listed by: AYERS AUCTION AND REAL ESTATE
