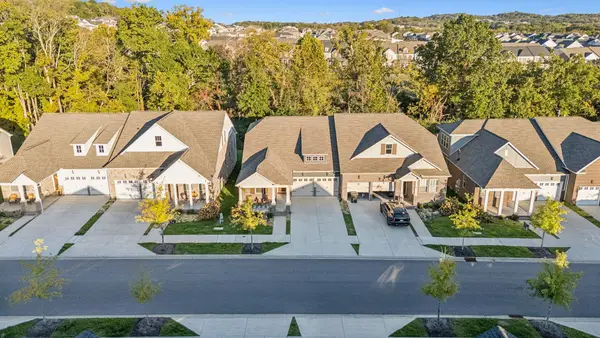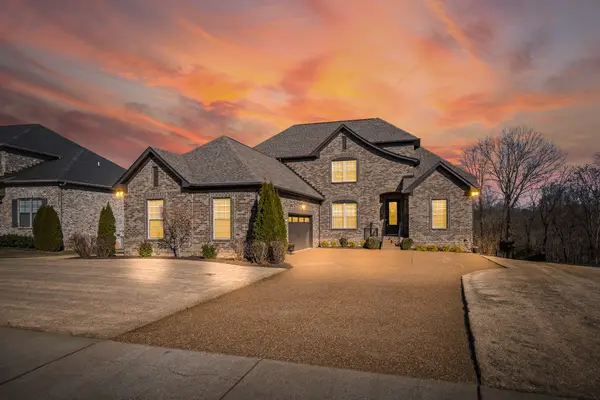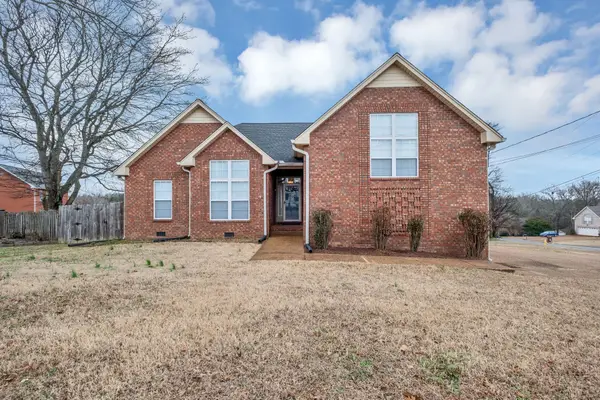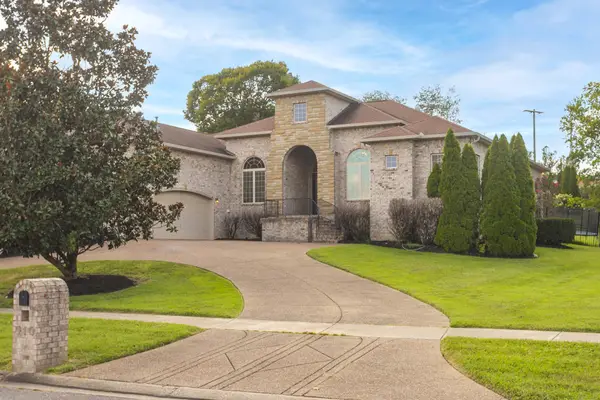103 Walnut Dr, Hendersonville, TN 37075
Local realty services provided by:Better Homes and Gardens Real Estate Heritage Group
103 Walnut Dr,Hendersonville, TN 37075
$3,400,000
- 4 Beds
- 5 Baths
- 3,752 sq. ft.
- Single family
- Active
Listed by: ann mcconnell
Office: reliant realty era powered
MLS#:2989904
Source:NASHVILLE
Price summary
- Price:$3,400,000
- Price per sq. ft.:$906.18
About this home
What defines & makes a statement about you ... your uncompromising principles on life, & your appreciation of quality of living≠ Welcome to 103 Walnut Dr.
Your dreams come true, defining elegance, seamless integration w/ your natural surroundings & a statement about your hard work & success.
This estate where mornings begin w/soft light & calming waters set the tone for the day. Attention to detail is seen in every phase of thoughtful construction & its state-of-the-art modern conveniences reflecting your journey of uniqueness & style. These midcentury modern feels pristine w/ clean lines exceeding contemporary expectations while staying intimate w/its natural setting. The kitchen is designed w/attention to detail-Wolf appliances, sleek custom cabinetry, hard surface counters and tile that complement a lake house setting. Expansive Pella windows showcasing your priceless views as part of the experience of integrating with your environ from nearly every room, eliciting a natural feeling of freedom and tranquility so elusive today. A 60" vent-free f'place anchors the main living area, adding warmth to the open layout as the space flows easily - open, yet with spots to gather. This one-of-a-kind fully automated custom home includes Nano glass wall systems in the living rm & lower den. All bedrooms are en suite w/heated bath floors & elevated underlit vanities. Over 400K in mill work further enhances the beauty of this estate for those who can appreciate what separates your unique individuality from the ordinary w/inset linear registers, inset base boards, decorator plumbing fixtures & lighting inside & out. Lutron control system operates blinds & lighting remotely w/400 AMP service located in the 4-car garage. Outdoor areas feature two stainless f'places w/LED lighting & sound control. Boat dock features a new roof, electricity, water & hydraulic boat lift. 103 Walnut Dr. located on Old H Lake is more than a location; it's a lifestyle where tradition meets tomorrow.
Contact an agent
Home facts
- Year built:2025
- Listing ID #:2989904
- Added:117 day(s) ago
- Updated:January 10, 2026 at 03:27 PM
Rooms and interior
- Bedrooms:4
- Total bathrooms:5
- Full bathrooms:4
- Half bathrooms:1
- Living area:3,752 sq. ft.
Heating and cooling
- Cooling:Central Air, Electric
- Heating:Central, Natural Gas
Structure and exterior
- Roof:Shingle
- Year built:2025
- Building area:3,752 sq. ft.
- Lot area:0.35 Acres
Schools
- High school:Hendersonville High School
- Middle school:V G Hawkins Middle School
- Elementary school:Lakeside Park Elementary
Utilities
- Water:Public, Water Available
- Sewer:Public Sewer
Finances and disclosures
- Price:$3,400,000
- Price per sq. ft.:$906.18
- Tax amount:$2,439
New listings near 103 Walnut Dr
- New
 $499,900Active3 beds 2 baths2,912 sq. ft.
$499,900Active3 beds 2 baths2,912 sq. ft.1208 Newmans Trl, Hendersonville, TN 37075
MLS# 3073364Listed by: BERNIE GALLERANI REAL ESTATE - New
 $2,299,999Active4 beds 4 baths4,186 sq. ft.
$2,299,999Active4 beds 4 baths4,186 sq. ft.542 Cumberland Hills Dr, Hendersonville, TN 37075
MLS# 3078803Listed by: SIMPLIHOM - New
 $464,900Active3 beds 2 baths2,001 sq. ft.
$464,900Active3 beds 2 baths2,001 sq. ft.121 Savo Bay, Hendersonville, TN 37075
MLS# 3079069Listed by: VIRIDIAN REAL ESTATE PARTNERS, LLC - New
 $439,998Active2 beds 2 baths2,000 sq. ft.
$439,998Active2 beds 2 baths2,000 sq. ft.420 Gingerwood Ln, Hendersonville, TN 37075
MLS# 3079286Listed by: REAL BROKER - New
 $775,000Active4 beds 3 baths2,938 sq. ft.
$775,000Active4 beds 3 baths2,938 sq. ft.1062 Tower Hill Ln, Hendersonville, TN 37075
MLS# 3069996Listed by: SIMPLIHOM - Open Sun, 2 to 4pmNew
 $495,000Active3 beds 2 baths2,029 sq. ft.
$495,000Active3 beds 2 baths2,029 sq. ft.101 Knights Bridge Station, Hendersonville, TN 37075
MLS# 3072138Listed by: PRIORITY ONE REAL ESTATE AND AUCTION - Open Sun, 1 to 3pmNew
 $1,259,000Active4 beds 4 baths4,674 sq. ft.
$1,259,000Active4 beds 4 baths4,674 sq. ft.110 Affirmed Dr, Hendersonville, TN 37075
MLS# 3067515Listed by: CENTURY 21 PRESTIGE HENDERSONVILLE - Open Sat, 2 to 4pmNew
 $460,000Active3 beds 3 baths2,014 sq. ft.
$460,000Active3 beds 3 baths2,014 sq. ft.144 Allen Dr, Hendersonville, TN 37075
MLS# 3078982Listed by: BENCHMARK REALTY, LLC - New
 $1,350,000Active0.5 Acres
$1,350,000Active0.5 Acres1203 Shoreside Dr, Hendersonville, TN 37075
MLS# 3078842Listed by: BEYCOME BROKERAGE REALTY, LLC  $612,475Pending4 beds 4 baths2,768 sq. ft.
$612,475Pending4 beds 4 baths2,768 sq. ft.203 Astoria Dr, Hendersonville, TN 37075
MLS# 3078764Listed by: MERITAGE HOMES OF TENNESSEE, INC.
