1032 Emery Bay Cir, Hendersonville, TN 37075
Local realty services provided by:Better Homes and Gardens Real Estate Ben Bray & Associates
1032 Emery Bay Cir,Hendersonville, TN 37075
$295,000
- 2 Beds
- 3 Baths
- - sq. ft.
- Townhouse
- Sold
Listed by: stephen durski
Office: compass re
MLS#:3039763
Source:NASHVILLE
Sorry, we are unable to map this address
Price summary
- Price:$295,000
- Monthly HOA dues:$233
About this home
Welcome to Waterford Village...one of Hendersonville’s Hidden Gem
Discover the perfect blend of charm, convenience, and community in this beautifully designed townhome built by Parkside just six years ago. Located in the sought-after Waterford Village, this neighborhood stands apart for its thoughtful design. Each home features unique exteriors and interiors, giving the entire community a refreshing, non-cookie-cutter appeal.
Step outside and you’ll quickly see why residents love it here. You’re just a short walk from some of Hendersonville’s most beloved local restaurants, the lake, marinas, and docks, the perfect mix of relaxation and recreation. Head a few minutes in either direction and you’ll find hidden gems from the local food scene alongside all the familiar retail favorites, including Costco and other everyday conveniences, all within about a ten minute drive.
Unlike many newer developments, Waterford Village is well established and designed with everyday comfort in mind. Enjoy access to a community clubhouse, dog park, and open green spaces perfect for gatherings or quiet moments outdoors. Parking is never a problem here with ample assigned spaces, guest parking, and plenty of street availability, you’ll never have to worry about crowded roads or limited spots.
At this price point, this home stands out as one of the best values in the area. Whether you’re looking for a place to settle in or a low-maintenance lifestyle near the best of Hendersonville, this one checks every box.
Contact an agent
Home facts
- Year built:2019
- Listing ID #:3039763
- Added:99 day(s) ago
- Updated:February 13, 2026 at 11:54 AM
Rooms and interior
- Bedrooms:2
- Total bathrooms:3
- Full bathrooms:2
- Half bathrooms:1
Heating and cooling
- Cooling:Central Air, Electric
- Heating:Central, Electric
Structure and exterior
- Roof:Shingle
- Year built:2019
Schools
- High school:Hendersonville High School
- Middle school:V G Hawkins Middle School
- Elementary school:Lakeside Park Elementary
Utilities
- Water:Public, Water Available
- Sewer:Public Sewer
Finances and disclosures
- Price:$295,000
- Tax amount:$1,755
New listings near 1032 Emery Bay Cir
- New
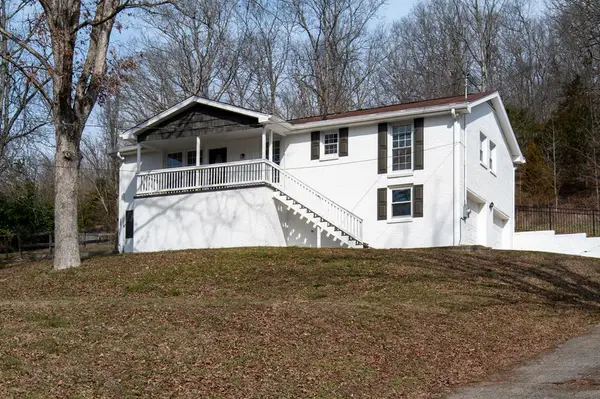 $399,000Active3 beds 3 baths1,862 sq. ft.
$399,000Active3 beds 3 baths1,862 sq. ft.3116 Tyree Springs Rd, Hendersonville, TN 37075
MLS# 242130Listed by: THE REAL ESTATE COLLECTIVE CROSSVILLE - Open Sat, 1 to 3pmNew
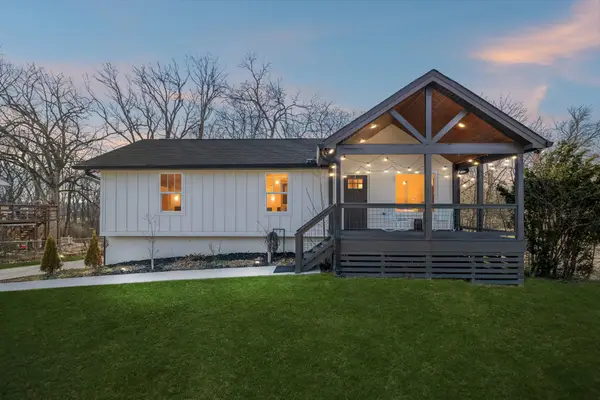 $559,900Active4 beds 3 baths2,149 sq. ft.
$559,900Active4 beds 3 baths2,149 sq. ft.265 N Wessington Pl, Hendersonville, TN 37075
MLS# 3129443Listed by: SOUTHERN ROOTS PROPERTIES - New
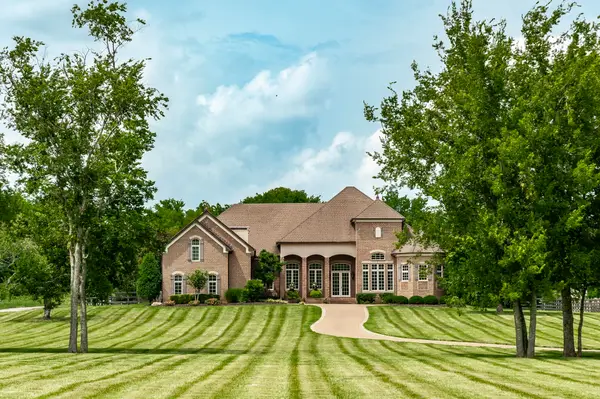 $2,495,000Active4 beds 5 baths5,635 sq. ft.
$2,495,000Active4 beds 5 baths5,635 sq. ft.2436 Long Hollow Pike, Hendersonville, TN 37075
MLS# 3128729Listed by: HALCOMB HOMES, LLC - Open Sun, 2 to 4pmNew
 $399,000Active3 beds 3 baths1,738 sq. ft.
$399,000Active3 beds 3 baths1,738 sq. ft.3009 Kimley Shores Dr, Hendersonville, TN 37075
MLS# 3124426Listed by: COMPASS TENNESSEE, LLC - New
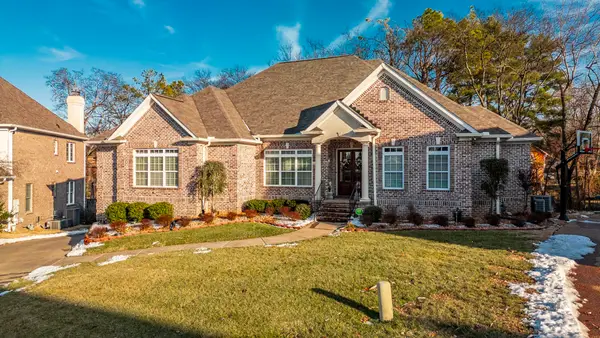 $949,000Active4 beds 5 baths4,213 sq. ft.
$949,000Active4 beds 5 baths4,213 sq. ft.115 Galway Lk S, Hendersonville, TN 37075
MLS# 3127824Listed by: BOTSKO PROPERTIES, INC. - New
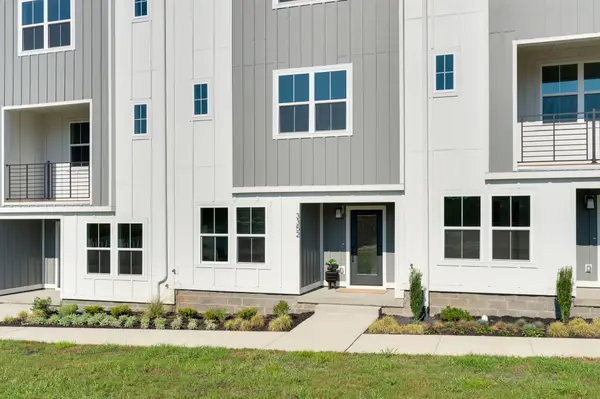 $359,900Active3 beds 3 baths1,856 sq. ft.
$359,900Active3 beds 3 baths1,856 sq. ft.177 Chadwick Ct, Madison, TN 37115
MLS# 3127856Listed by: LEGACY SOUTH BROKERAGE - Open Sun, 2 to 4pmNew
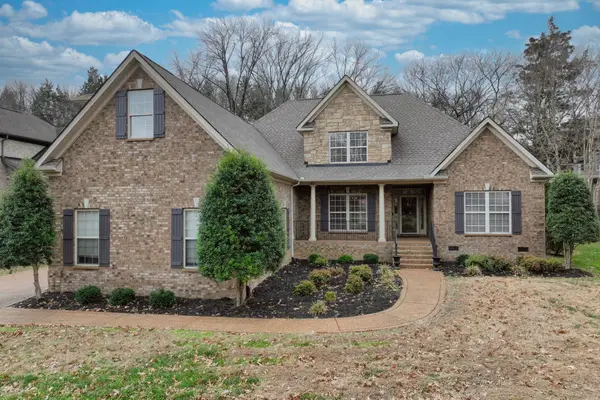 $799,900Active4 beds 3 baths3,143 sq. ft.
$799,900Active4 beds 3 baths3,143 sq. ft.1056 Island Brook Dr, Hendersonville, TN 37075
MLS# 3127764Listed by: SIMPLIHOM - New
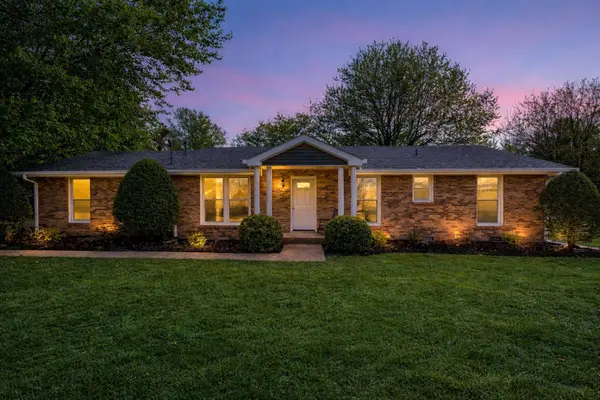 $449,900Active3 beds 2 baths1,500 sq. ft.
$449,900Active3 beds 2 baths1,500 sq. ft.135 Dana Dr, Hendersonville, TN 37075
MLS# 3127616Listed by: BLACKWELL REALTY AND AUCTION - New
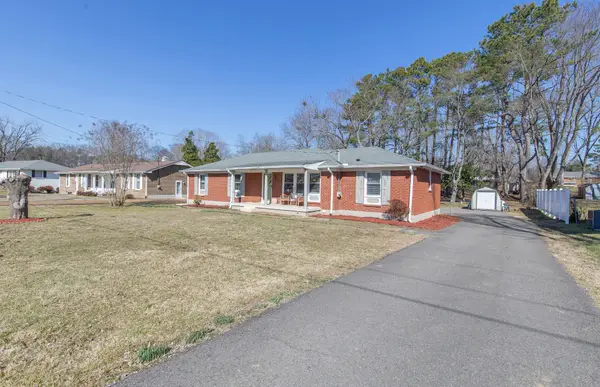 $529,900Active4 beds 3 baths1,840 sq. ft.
$529,900Active4 beds 3 baths1,840 sq. ft.107 Maureen Dr, Hendersonville, TN 37075
MLS# 3122082Listed by: SIMPLIHOM - New
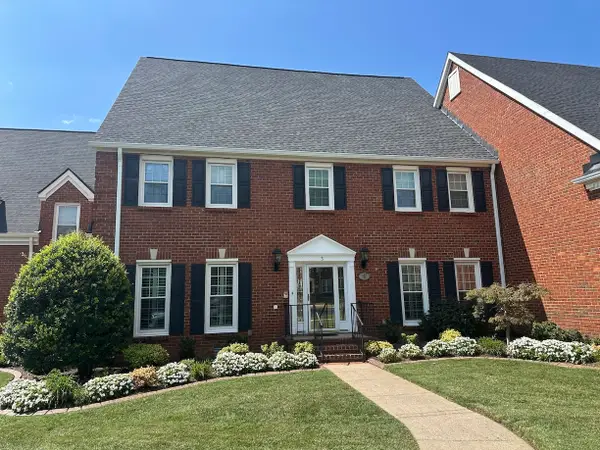 $300,000Active5 beds 3 baths2,963 sq. ft.
$300,000Active5 beds 3 baths2,963 sq. ft.3 Wyndermere, Hendersonville, TN 37075
MLS# 3124438Listed by: NASHVILLEAUCTIONS.COM, LLC

