1032 Pebble Run Rd, Hendersonville, TN 37075
Local realty services provided by:Better Homes and Gardens Real Estate Ben Bray & Associates
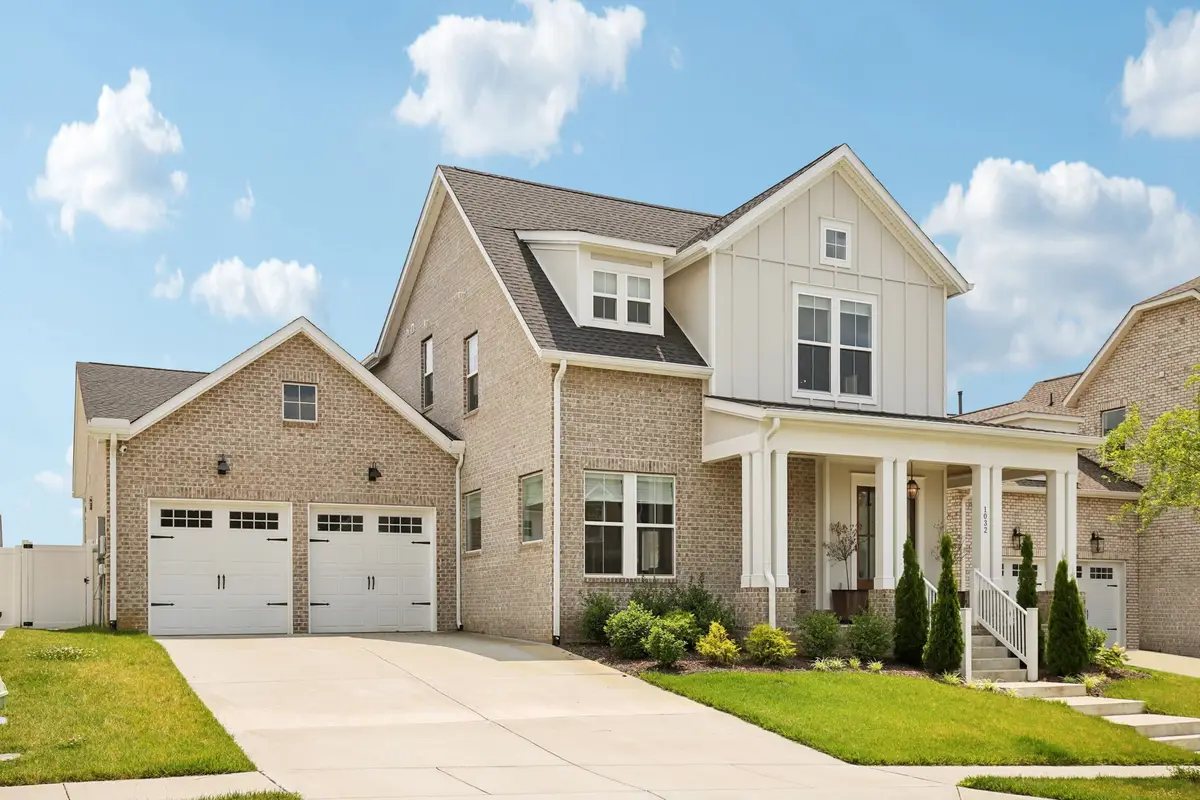
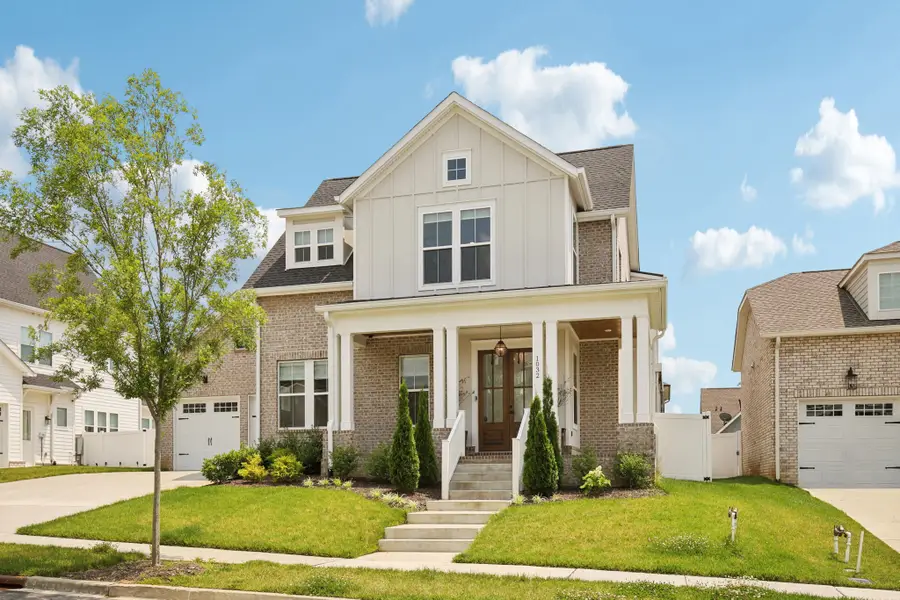
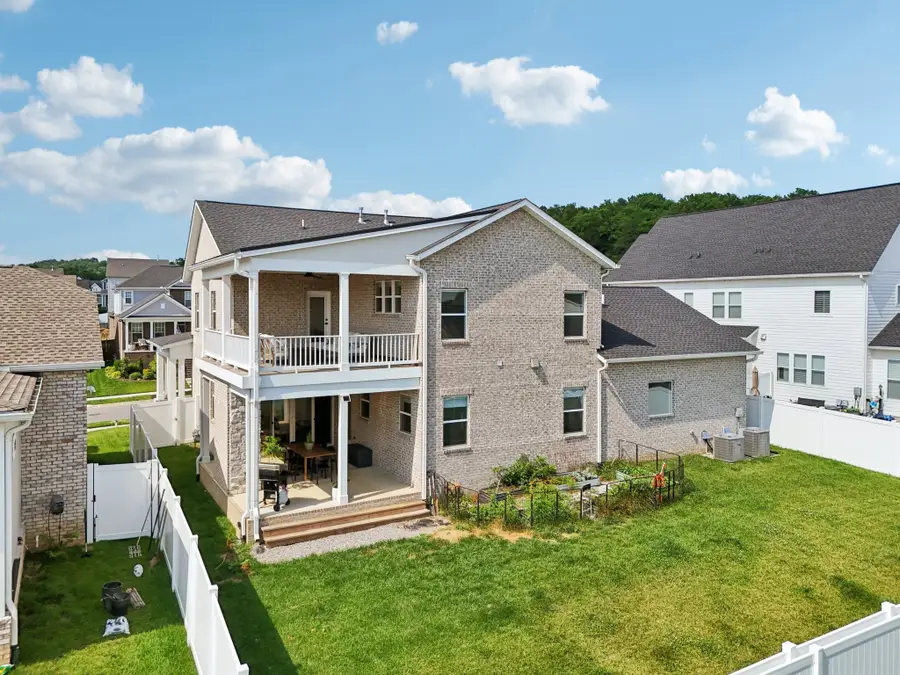
1032 Pebble Run Rd,Hendersonville, TN 37075
$950,000
- 4 Beds
- 4 Baths
- 3,423 sq. ft.
- Single family
- Active
Listed by:julie ricciardi
Office:simplihom
MLS#:2915569
Source:NASHVILLE
Price summary
- Price:$950,000
- Price per sq. ft.:$277.53
- Monthly HOA dues:$108
About this home
Welcome to your Custom-Built Grandview dream home! Gleaming hardwood floors guide you through an inviting main level, while 10 ft ceilings boast rustic wood beams in the living area. Culinary enthusiasts will be captivated with the gourmet kitchen with floor-to-ceiling cabinets, double oven, 5-top stove with hood and pot filler, farmhouse sink in the expansive island, pullout drawers and a pop-up mixer shelf. Every detail is crafted for luxury, from California closets with an air dresser in the master suite including heated floors in the bathroom to upgraded lighting and automated blinds that you can set and forget.
Host unforgettable gatherings on the covered back patio with an inviting fireplace or the expansive wrap-around front porch. Retreat to the second-floor deck for a serene morning coffee with views of the rolling hills. With a touch of brilliance, exterior trim lighting and a front yard irrigation system enhance curb appeal. Added bonus is the electric car charger hookup and Cat 5 added to the home. Nestled in a vibrant neighborhood with the absolute best community amenities and minutes away from shopping, dining and exceptional schools. A true haven awaits—come live where elegance meets comfort! Inquire for Lender Incentives.
Contact an agent
Home facts
- Year built:2022
- Listing Id #:2915569
- Added:56 day(s) ago
- Updated:August 13, 2025 at 08:50 PM
Rooms and interior
- Bedrooms:4
- Total bathrooms:4
- Full bathrooms:3
- Half bathrooms:1
- Living area:3,423 sq. ft.
Heating and cooling
- Cooling:Ceiling Fan(s), Central Air
- Heating:Central
Structure and exterior
- Roof:Shingle
- Year built:2022
- Building area:3,423 sq. ft.
- Lot area:0.19 Acres
Schools
- High school:Beech Sr High School
- Middle school:Knox Doss Middle School at Drakes Creek
- Elementary school:Dr. William Burrus Elementary at Drakes Creek
Utilities
- Water:Public, Water Available
- Sewer:Public Sewer
Finances and disclosures
- Price:$950,000
- Price per sq. ft.:$277.53
- Tax amount:$3,813
New listings near 1032 Pebble Run Rd
- New
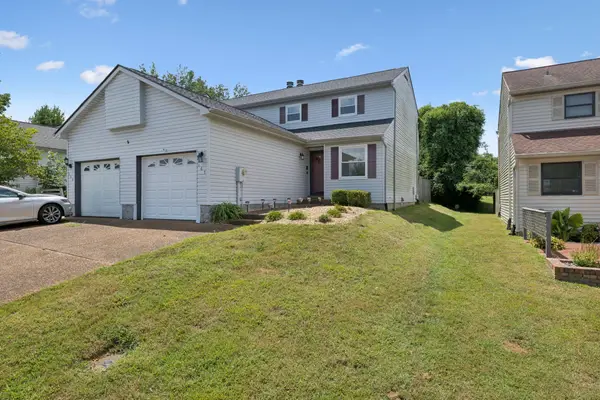 $300,000Active2 beds 3 baths1,360 sq. ft.
$300,000Active2 beds 3 baths1,360 sq. ft.107 Maple Way N, Hendersonville, TN 37075
MLS# 2973986Listed by: EXP REALTY - New
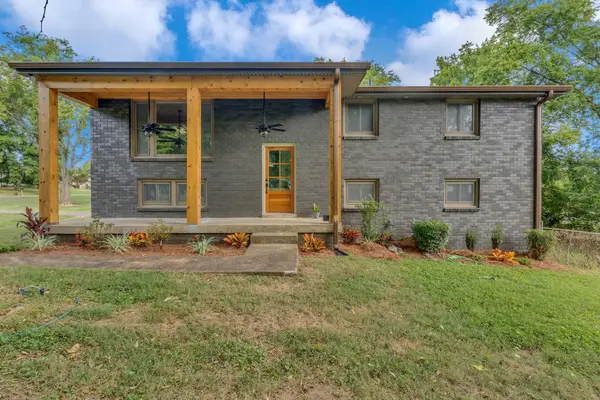 $529,000Active4 beds 3 baths1,650 sq. ft.
$529,000Active4 beds 3 baths1,650 sq. ft.127 Veebelt Dr, Hendersonville, TN 37075
MLS# 2971962Listed by: SIMPLIHOM - Open Sun, 2 to 4pmNew
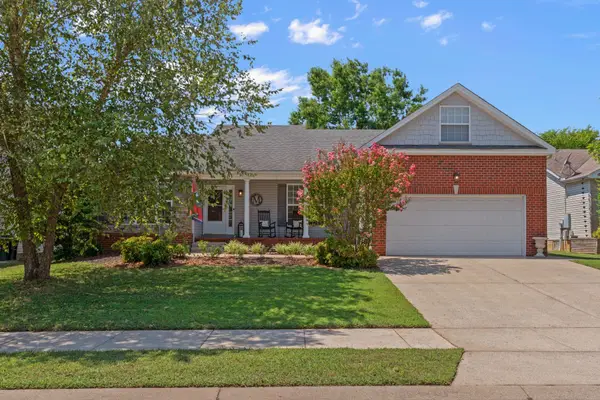 $449,000Active3 beds 2 baths1,964 sq. ft.
$449,000Active3 beds 2 baths1,964 sq. ft.132 Vintage Cir, Hendersonville, TN 37075
MLS# 2973794Listed by: SIMPLIHOM - New
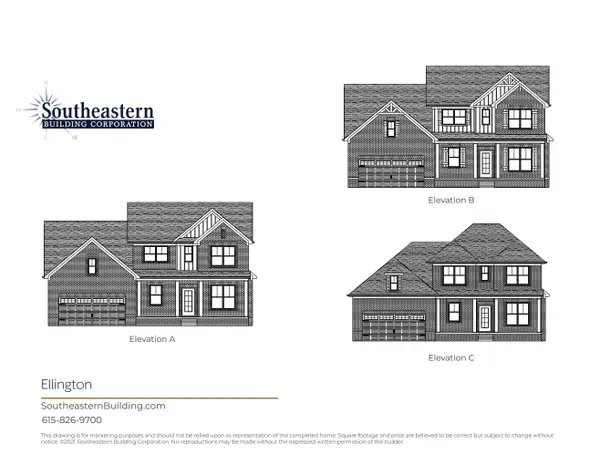 $579,931Active3 beds 3 baths2,440 sq. ft.
$579,931Active3 beds 3 baths2,440 sq. ft.207 Settlers Way Lot 613, Hendersonville, TN 37075
MLS# 2973749Listed by: SOUTHEASTERN SELECT PROPERTIES, INC. 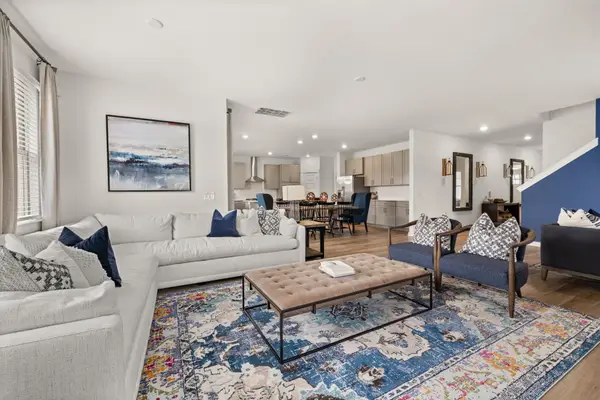 $659,590Pending4 beds 3 baths2,872 sq. ft.
$659,590Pending4 beds 3 baths2,872 sq. ft.591 Gingerwood Lane, Hendersonville, TN 37075
MLS# 2973412Listed by: LENNAR SALES CORP.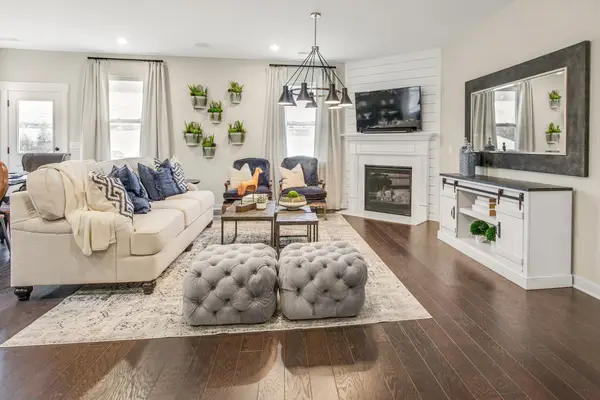 $665,000Pending4 beds 4 baths2,508 sq. ft.
$665,000Pending4 beds 4 baths2,508 sq. ft.579 Gingerwood Lane, Hendersonville, TN 37075
MLS# 2973414Listed by: LENNAR SALES CORP.- New
 $216,900Active2 beds 2 baths1,020 sq. ft.
$216,900Active2 beds 2 baths1,020 sq. ft.288 Donna Dr, Hendersonville, TN 37075
MLS# 2973370Listed by: AMERICAN HERITAGE INC. - Open Sun, 2 to 4pmNew
 $430,000Active4 beds 2 baths1,725 sq. ft.
$430,000Active4 beds 2 baths1,725 sq. ft.117 Hepplewhite Dr, Hendersonville, TN 37075
MLS# 2973054Listed by: COMPASS TENNESSEE, LLC - New
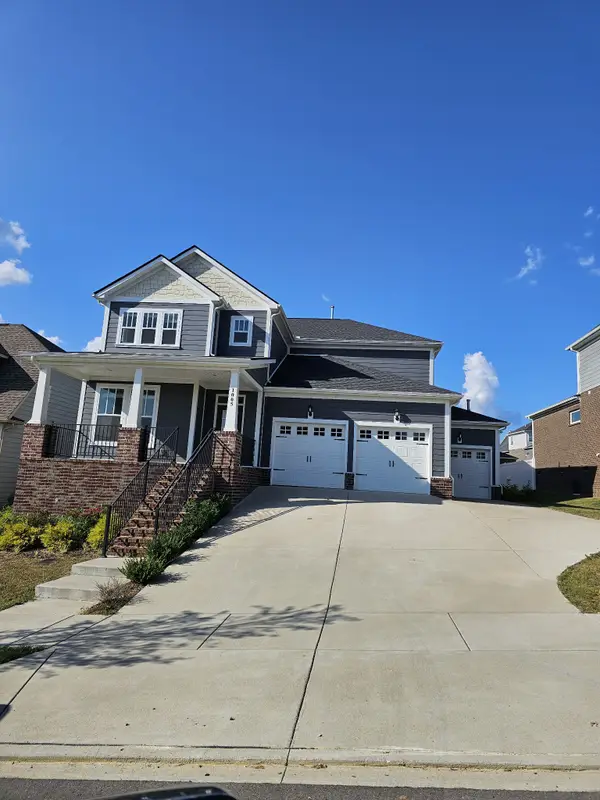 $597,500Active4 beds 3 baths3,088 sq. ft.
$597,500Active4 beds 3 baths3,088 sq. ft.1005 Pebble Run Rd, Hendersonville, TN 37075
MLS# 2973312Listed by: EXIT MASTER REALTY - New
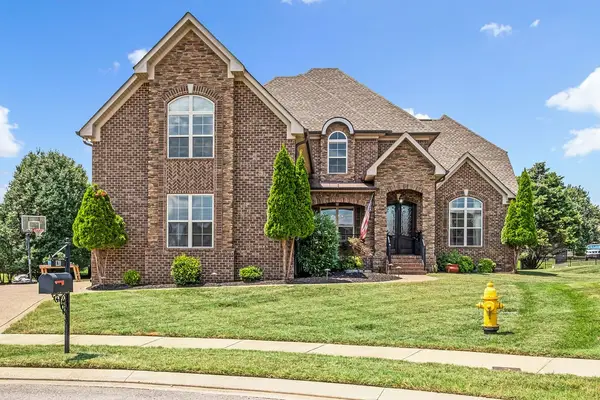 $924,900Active4 beds 4 baths3,572 sq. ft.
$924,900Active4 beds 4 baths3,572 sq. ft.120 Fraser Pl, Hendersonville, TN 37075
MLS# 2972981Listed by: SIMPLIHOM
