112 Merrimac Dr, Hendersonville, TN 37075
Local realty services provided by:Better Homes and Gardens Real Estate Heritage Group
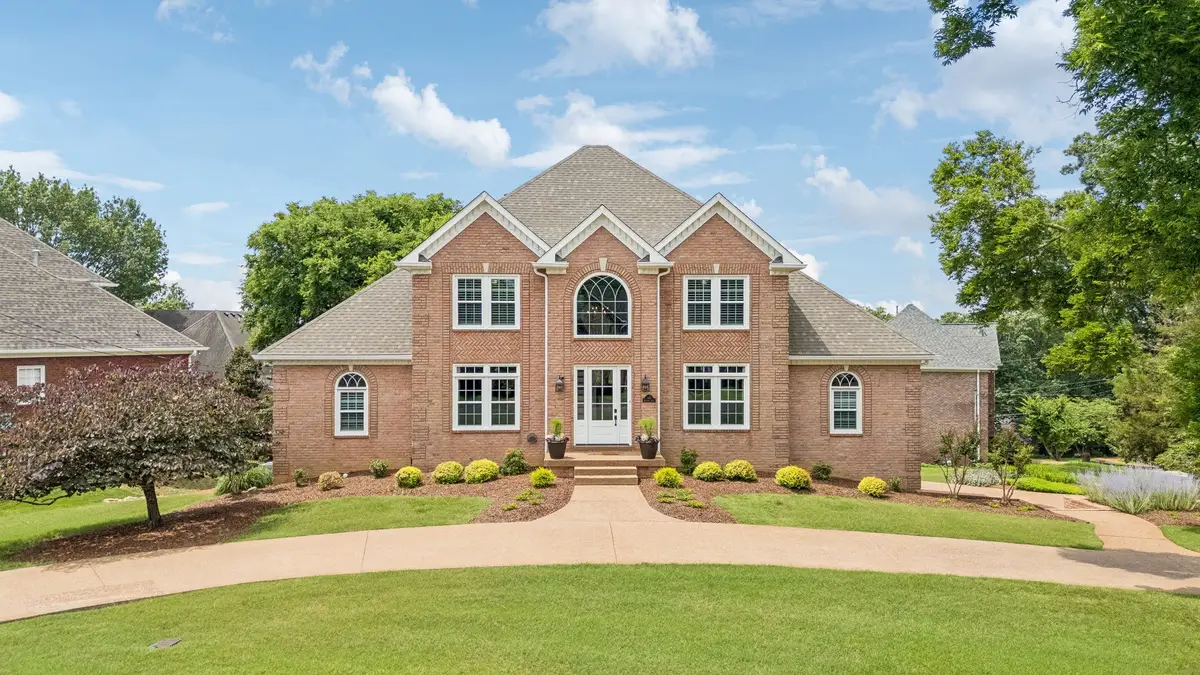
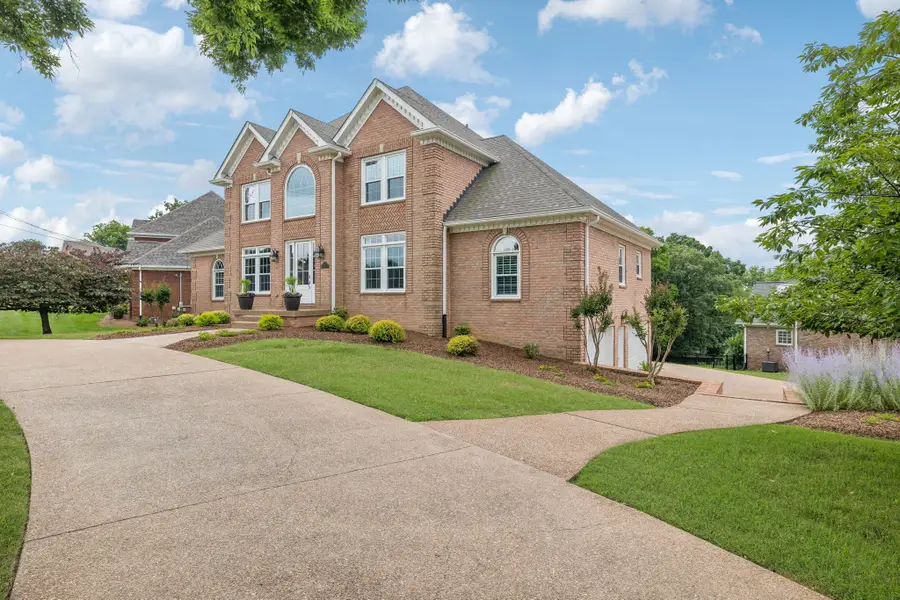
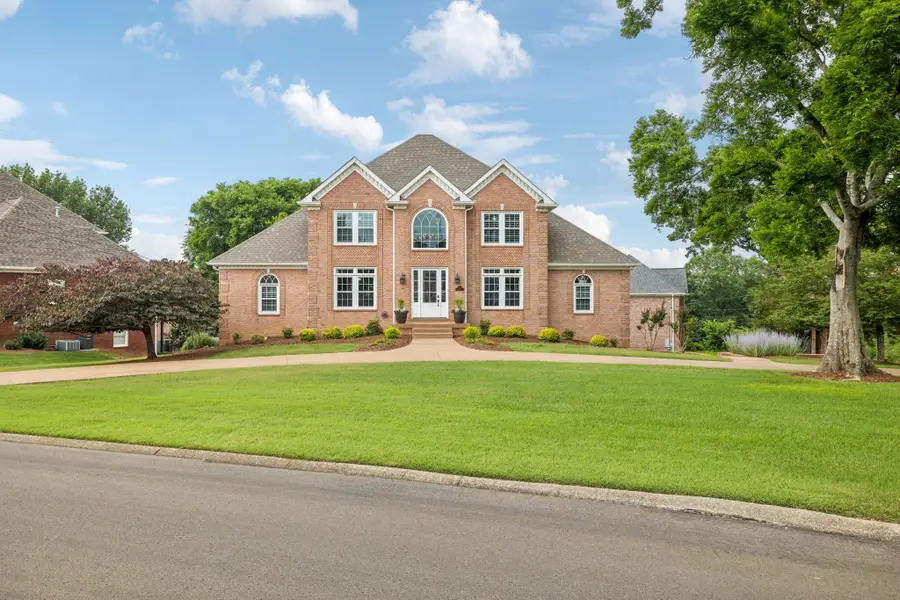
112 Merrimac Dr,Hendersonville, TN 37075
$850,000
- 4 Beds
- 4 Baths
- 3,542 sq. ft.
- Single family
- Pending
Listed by:sandra hill
Office:compass re
MLS#:2918086
Source:NASHVILLE
Price summary
- Price:$850,000
- Price per sq. ft.:$239.98
About this home
Get ready to fall in love with this charming and meticulously maintained 4 bed/3 1/2 bath all-brick home sits nestled in a serene, park-like setting and is waiting for you to call it yours. Surrounded by mature trees and lush landscaping, it offers timeless curb appeal and solid construction. The roof, garage doors and upstairs unit have all been replaced within the past few years. You will enjoy relaxing or entertaining year around on the screened cedar porch that easily converts with vinyl inserts to a warm retreat in the cooler months. You will enjoy the ample parking with a circular drive and a 3 car garage which opens to a full walk out basement you could literally have a roller rink in. It's a whopping 2230 square feet! You will love the close proximity to the lake and there is even enough room to store your boat. The foyer has a grand feel with a beautiful tray ceiling and inlaid flooring that continues through the main floor. You will love the luxury of the custom plantation shutters and roman shades in the main living area. The kitchen has been updated with new appliances, quartz countertops, tile backsplash, and hardware. Take your pick of living in either primary suite since there is one up and one down. Did I mention how big the bedrooms are AND with walk in closets?! All of this and it's even in an award winning school district! NO HOA!
Contact an agent
Home facts
- Year built:2002
- Listing Id #:2918086
- Added:56 day(s) ago
- Updated:August 13, 2025 at 07:51 AM
Rooms and interior
- Bedrooms:4
- Total bathrooms:4
- Full bathrooms:3
- Half bathrooms:1
- Living area:3,542 sq. ft.
Heating and cooling
- Cooling:Dual
- Heating:Electric
Structure and exterior
- Year built:2002
- Building area:3,542 sq. ft.
- Lot area:0.42 Acres
Schools
- High school:Hendersonville High School
- Middle school:Robert E Ellis Middle
- Elementary school:Indian Lake Elementary
Utilities
- Water:Public, Water Available
- Sewer:Public Sewer
Finances and disclosures
- Price:$850,000
- Price per sq. ft.:$239.98
- Tax amount:$4,273
New listings near 112 Merrimac Dr
- New
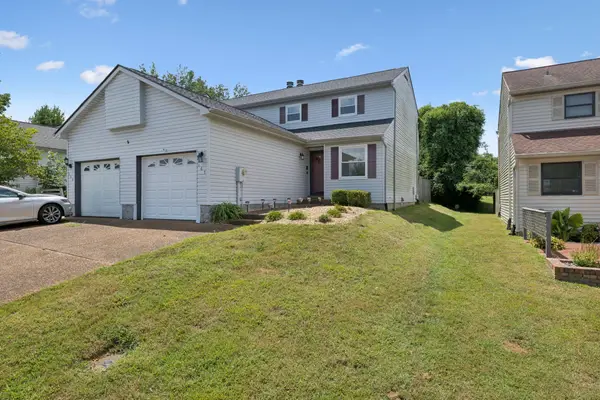 $300,000Active2 beds 3 baths1,360 sq. ft.
$300,000Active2 beds 3 baths1,360 sq. ft.107 Maple Way N, Hendersonville, TN 37075
MLS# 2973986Listed by: EXP REALTY - New
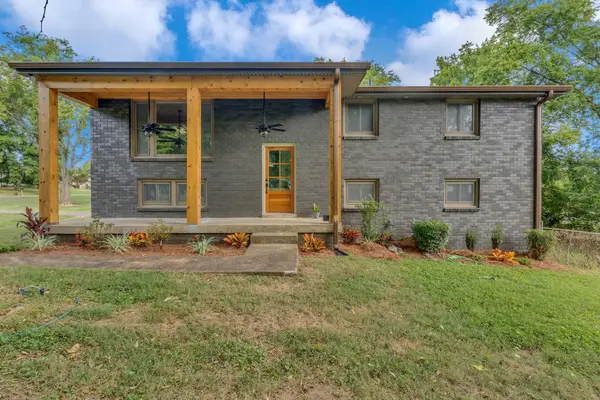 $529,000Active4 beds 3 baths1,650 sq. ft.
$529,000Active4 beds 3 baths1,650 sq. ft.127 Veebelt Dr, Hendersonville, TN 37075
MLS# 2971962Listed by: SIMPLIHOM - Open Sun, 2 to 4pmNew
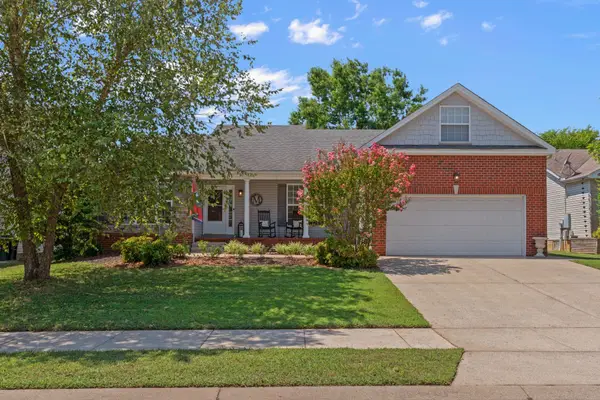 $449,000Active3 beds 2 baths1,964 sq. ft.
$449,000Active3 beds 2 baths1,964 sq. ft.132 Vintage Cir, Hendersonville, TN 37075
MLS# 2973794Listed by: SIMPLIHOM - New
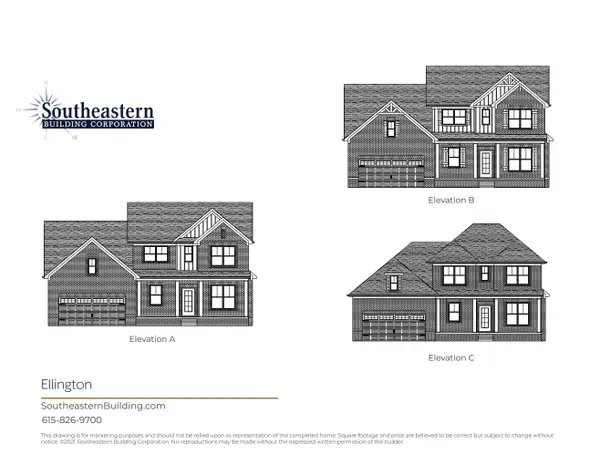 $579,931Active3 beds 3 baths2,440 sq. ft.
$579,931Active3 beds 3 baths2,440 sq. ft.207 Settlers Way Lot 613, Hendersonville, TN 37075
MLS# 2973749Listed by: SOUTHEASTERN SELECT PROPERTIES, INC. 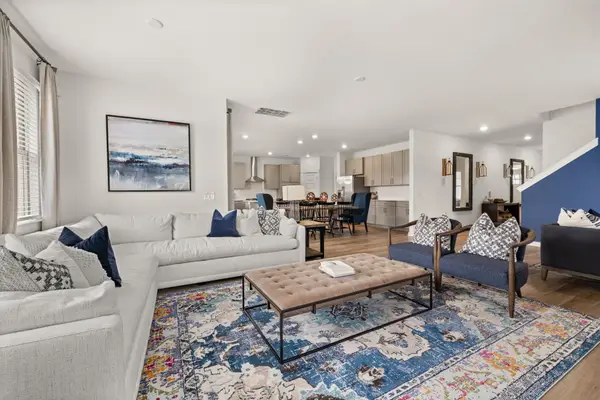 $659,590Pending4 beds 3 baths2,872 sq. ft.
$659,590Pending4 beds 3 baths2,872 sq. ft.591 Gingerwood Lane, Hendersonville, TN 37075
MLS# 2973412Listed by: LENNAR SALES CORP.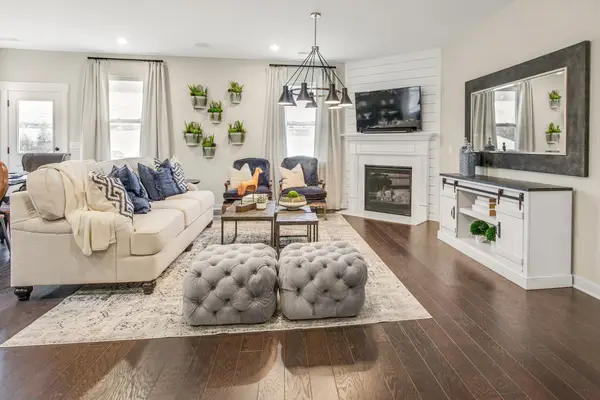 $665,000Pending4 beds 4 baths2,508 sq. ft.
$665,000Pending4 beds 4 baths2,508 sq. ft.579 Gingerwood Lane, Hendersonville, TN 37075
MLS# 2973414Listed by: LENNAR SALES CORP.- New
 $216,900Active2 beds 2 baths1,020 sq. ft.
$216,900Active2 beds 2 baths1,020 sq. ft.288 Donna Dr, Hendersonville, TN 37075
MLS# 2973370Listed by: AMERICAN HERITAGE INC. - Open Sun, 2 to 4pmNew
 $430,000Active4 beds 2 baths1,725 sq. ft.
$430,000Active4 beds 2 baths1,725 sq. ft.117 Hepplewhite Dr, Hendersonville, TN 37075
MLS# 2973054Listed by: COMPASS TENNESSEE, LLC - New
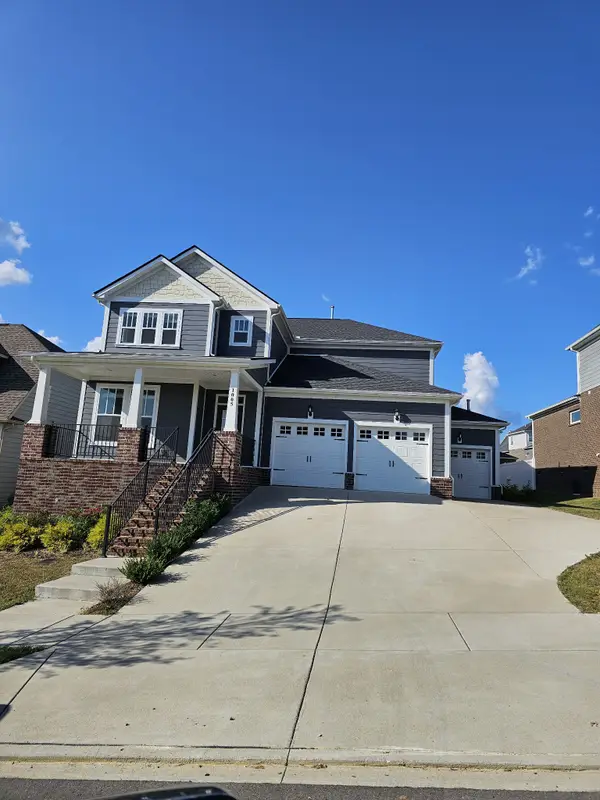 $597,500Active4 beds 3 baths3,088 sq. ft.
$597,500Active4 beds 3 baths3,088 sq. ft.1005 Pebble Run Rd, Hendersonville, TN 37075
MLS# 2973312Listed by: EXIT MASTER REALTY - New
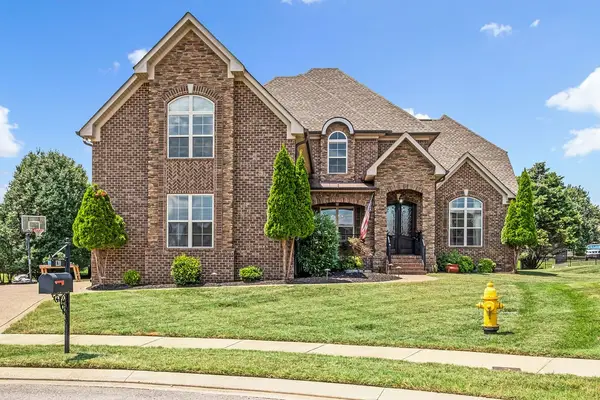 $924,900Active4 beds 4 baths3,572 sq. ft.
$924,900Active4 beds 4 baths3,572 sq. ft.120 Fraser Pl, Hendersonville, TN 37075
MLS# 2972981Listed by: SIMPLIHOM
