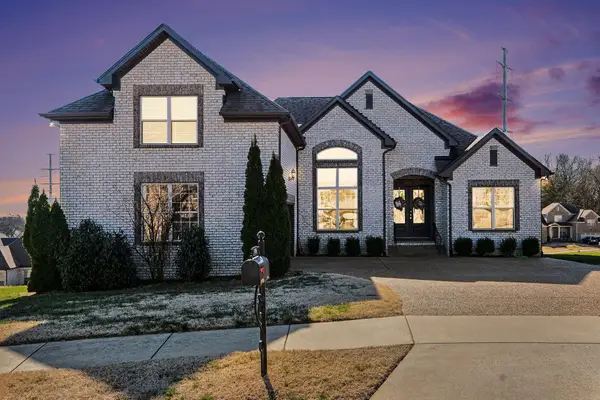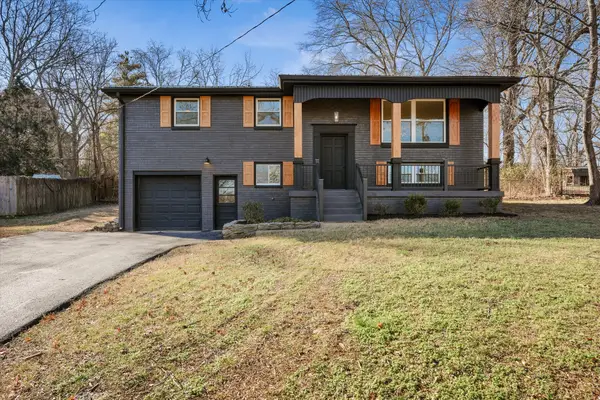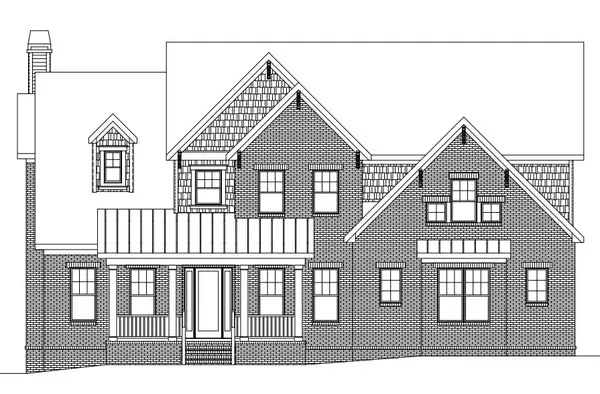1201 Shoreside Dr, Hendersonville, TN 37075
Local realty services provided by:Better Homes and Gardens Real Estate Heritage Group
1201 Shoreside Dr,Hendersonville, TN 37075
$2,199,900
- 3 Beds
- 5 Baths
- 4,949 sq. ft.
- Single family
- Pending
Listed by: britton kinnard
Office: home & lake
MLS#:2981172
Source:NASHVILLE
Price summary
- Price:$2,199,900
- Price per sq. ft.:$444.51
About this home
Not all lake views are created equal, and this three-story home gives the impression of being suspended above the water with every bedroom and most living spaces capturing expansive views of Old Hickory Lake. Facing south, the orientation allows you to enjoy both sunrise and sunset over the water, with soaring ceilings and floor-to-ceiling windows that frame the lake. Outdoor living is centered around a huge deck with a covered patio below, and a private dock with lift makes getting on the water easy, with waterfront dining options just a short boat ride away in either direction. The layout includes three bedrooms and four-and-a-half baths, a large bonus room upstairs along with an additional sitting area/den, and a fully finished walk-out basement with 10-foot ceilings that serves as a second living room with a bar and full bath opening to the covered patio, creating a great space for entertaining or bringing in gear after a day on the lake. Located just 1.5 miles from the highway with only a single traffic light between the property and Nashville, downtown is as little as 25 minutes away, and because the home sits in an unincorporated part of Hendersonville, property taxes are extra low (just over $4,000 last year) with the added benefit of short-term rental potential. Whether you’re a boating enthusiast, paddler, or bird watcher, this property is designed to raise your quality of life.
Contact an agent
Home facts
- Year built:2007
- Listing ID #:2981172
- Added:140 day(s) ago
- Updated:January 22, 2026 at 09:20 AM
Rooms and interior
- Bedrooms:3
- Total bathrooms:5
- Full bathrooms:4
- Half bathrooms:1
- Living area:4,949 sq. ft.
Heating and cooling
- Cooling:Central Air
- Heating:Central
Structure and exterior
- Roof:Asphalt
- Year built:2007
- Building area:4,949 sq. ft.
- Lot area:0.5 Acres
Schools
- High school:Station Camp High School
- Middle school:Station Camp Middle School
- Elementary school:Jack Anderson Elementary
Utilities
- Water:Public, Water Available
- Sewer:Septic Tank
Finances and disclosures
- Price:$2,199,900
- Price per sq. ft.:$444.51
- Tax amount:$4,058
New listings near 1201 Shoreside Dr
- New
 $575,000Active3 beds 2 baths2,516 sq. ft.
$575,000Active3 beds 2 baths2,516 sq. ft.116 Monteview Dr, Hendersonville, TN 37075
MLS# 3112001Listed by: SIMPLIHOM - New
 $1,100,000Active5 beds 5 baths4,445 sq. ft.
$1,100,000Active5 beds 5 baths4,445 sq. ft.509 Jones Lane, Hendersonville, TN 37075
MLS# 241715Listed by: CHORD REAL ESTATE - New
 $424,000Active3 beds 3 baths1,475 sq. ft.
$424,000Active3 beds 3 baths1,475 sq. ft.107 Lynn Dr, Hendersonville, TN 37075
MLS# 3111807Listed by: SIMPLIHOM - Open Sat, 1 to 3pmNew
 $499,900Active3 beds 3 baths1,799 sq. ft.
$499,900Active3 beds 3 baths1,799 sq. ft.118 Veebelt Dr, Hendersonville, TN 37075
MLS# 3099288Listed by: REAL BROKER - New
 $445,000Active3 beds 3 baths2,016 sq. ft.
$445,000Active3 beds 3 baths2,016 sq. ft.138 Huntington Pl, Hendersonville, TN 37075
MLS# 3110028Listed by: BENCHMARK REALTY, LLC  $1,453,951Pending4 beds 5 baths4,388 sq. ft.
$1,453,951Pending4 beds 5 baths4,388 sq. ft.129 Firefly Ln, Hendersonville, TN 37075
MLS# 3110183Listed by: SCHELL BROTHERS NASHVILLE LLC $1,403,521Pending5 beds 5 baths3,781 sq. ft.
$1,403,521Pending5 beds 5 baths3,781 sq. ft.377 Reddenwood Rd, Hendersonville, TN 37075
MLS# 3110203Listed by: SCHELL BROTHERS NASHVILLE LLC- New
 $575,000Active4 beds 3 baths2,637 sq. ft.
$575,000Active4 beds 3 baths2,637 sq. ft.213 Spy Glass Way, Hendersonville, TN 37075
MLS# 3110174Listed by: SIXONEFIVE REAL ESTATE ADVISORS - New
 $549,900Active3 beds 4 baths2,444 sq. ft.
$549,900Active3 beds 4 baths2,444 sq. ft.109 Timber Trl, Hendersonville, TN 37075
MLS# 3083945Listed by: BENCHMARK REALTY, LLC - New
 $765,000Active4 beds 4 baths3,168 sq. ft.
$765,000Active4 beds 4 baths3,168 sq. ft.550 Snap Dragon Ln, Hendersonville, TN 37075
MLS# 3099313Listed by: COMPASS RE
