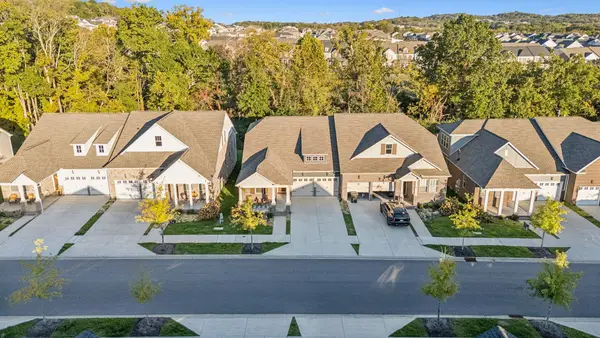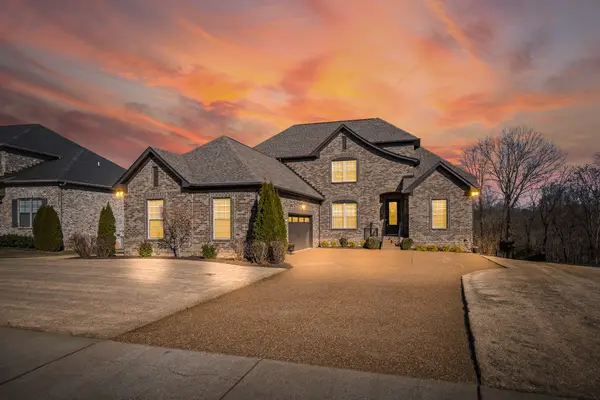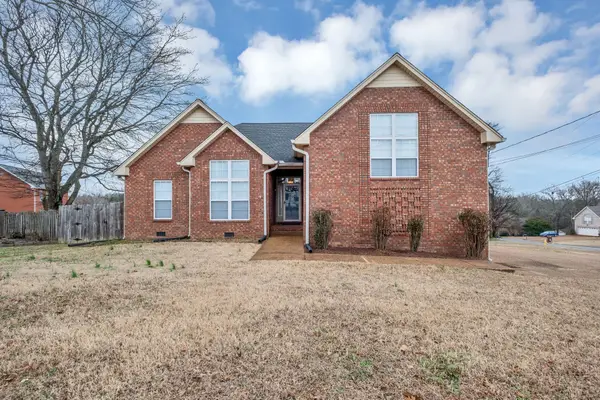141 Saundersville Rd #1405, Hendersonville, TN 37075
Local realty services provided by:Better Homes and Gardens Real Estate Heritage Group
141 Saundersville Rd #1405,Hendersonville, TN 37075
$409,900
- 2 Beds
- 2 Baths
- 1,529 sq. ft.
- Single family
- Active
Upcoming open houses
- Sun, Jan 1802:00 pm - 04:00 pm
Listed by: vickie johnson
Office: re/max choice properties
MLS#:2994033
Source:NASHVILLE
Price summary
- Price:$409,900
- Price per sq. ft.:$268.08
- Monthly HOA dues:$390
About this home
Welcome to your penthouse retreat in this 55+ community, where convenience, comfort, and lifestyle converge. Purchased by the original owner prior to construction, this residence occupies the prime top-floor location with unobstructed views of the park, walking trails, and the annual 4th of July fireworks.
No other units on this level with these views have ever been offered for resale, making this a rare opportunity. The attached garage is in a premium location, just one space away from the building’s main entrance and directly connected to the lobby for ease of access.
Builder upgrades include a gas fireplace for cozy evenings and a dedicated home office with a built-in desk. The washer and dryer remain with the home, providing true move-in readiness.
Step outside onto your private balcony and take in the serene tree-lined views. The community’s location is unmatched—within walking distance to Hendersonville Library, Hendersonville Greenways & Park, and The Shops at Indian Lake, offering endless options for dining, shopping, and entertainment.
Contact an agent
Home facts
- Year built:2020
- Listing ID #:2994033
- Added:119 day(s) ago
- Updated:January 10, 2026 at 08:54 PM
Rooms and interior
- Bedrooms:2
- Total bathrooms:2
- Full bathrooms:2
- Living area:1,529 sq. ft.
Heating and cooling
- Cooling:Ceiling Fan(s), Central Air
- Heating:Central
Structure and exterior
- Year built:2020
- Building area:1,529 sq. ft.
Schools
- High school:Beech Sr High School
- Middle school:Knox Doss Middle School at Drakes Creek
- Elementary school:George A Whitten Elementary
Utilities
- Water:Public, Water Available
- Sewer:Public Sewer
Finances and disclosures
- Price:$409,900
- Price per sq. ft.:$268.08
- Tax amount:$1,907
New listings near 141 Saundersville Rd #1405
- Open Sat, 11am to 2pmNew
 $589,900Active4 beds 3 baths2,732 sq. ft.
$589,900Active4 beds 3 baths2,732 sq. ft.129 Devonshire Trl, Hendersonville, TN 37075
MLS# 3071146Listed by: EXIT REALTY REFINED - New
 $649,890Active4 beds 3 baths2,593 sq. ft.
$649,890Active4 beds 3 baths2,593 sq. ft.1028 Harvest Acres, Hendersonville, TN 37075
MLS# 3079438Listed by: PULTE HOMES TENNESSEE - New
 $699,990Active5 beds 4 baths3,040 sq. ft.
$699,990Active5 beds 4 baths3,040 sq. ft.1032 Harvest Acres, Hendersonville, TN 37075
MLS# 3079413Listed by: PULTE HOMES TENNESSEE - New
 $499,900Active3 beds 2 baths2,912 sq. ft.
$499,900Active3 beds 2 baths2,912 sq. ft.1208 Newmans Trl, Hendersonville, TN 37075
MLS# 3073364Listed by: BERNIE GALLERANI REAL ESTATE - New
 $2,299,999Active4 beds 4 baths4,186 sq. ft.
$2,299,999Active4 beds 4 baths4,186 sq. ft.542 Cumberland Hills Dr, Hendersonville, TN 37075
MLS# 3078803Listed by: SIMPLIHOM - New
 $464,900Active3 beds 2 baths2,001 sq. ft.
$464,900Active3 beds 2 baths2,001 sq. ft.121 Savo Bay, Hendersonville, TN 37075
MLS# 3079069Listed by: VIRIDIAN REAL ESTATE PARTNERS, LLC - New
 $439,998Active2 beds 2 baths2,000 sq. ft.
$439,998Active2 beds 2 baths2,000 sq. ft.420 Gingerwood Ln, Hendersonville, TN 37075
MLS# 3079286Listed by: REAL BROKER - New
 $775,000Active4 beds 3 baths2,938 sq. ft.
$775,000Active4 beds 3 baths2,938 sq. ft.1062 Tower Hill Ln, Hendersonville, TN 37075
MLS# 3069996Listed by: SIMPLIHOM - Open Sun, 2 to 4pmNew
 $495,000Active3 beds 2 baths2,029 sq. ft.
$495,000Active3 beds 2 baths2,029 sq. ft.101 Knights Bridge Station, Hendersonville, TN 37075
MLS# 3072138Listed by: PRIORITY ONE REAL ESTATE AND AUCTION - Open Sat, 2 to 4pmNew
 $460,000Active3 beds 3 baths2,014 sq. ft.
$460,000Active3 beds 3 baths2,014 sq. ft.144 Allen Dr, Hendersonville, TN 37075
MLS# 3078982Listed by: BENCHMARK REALTY, LLC
