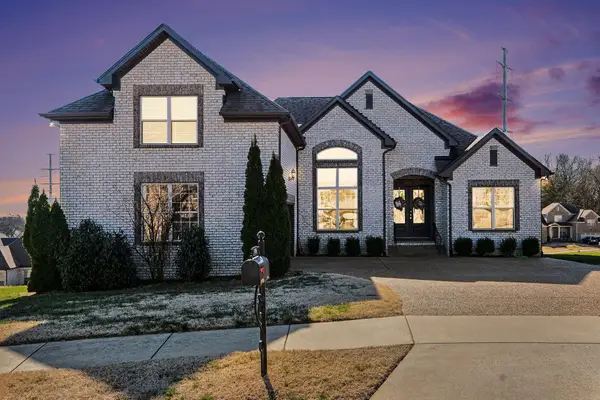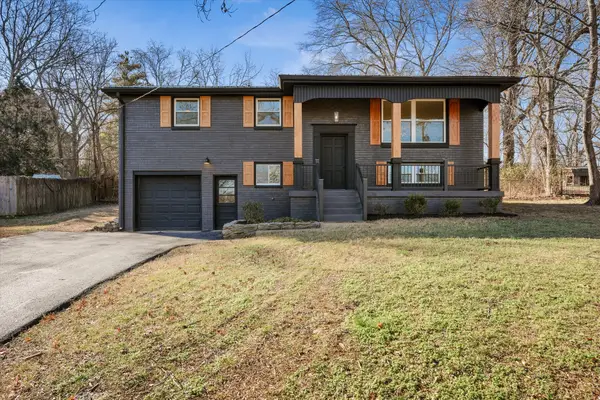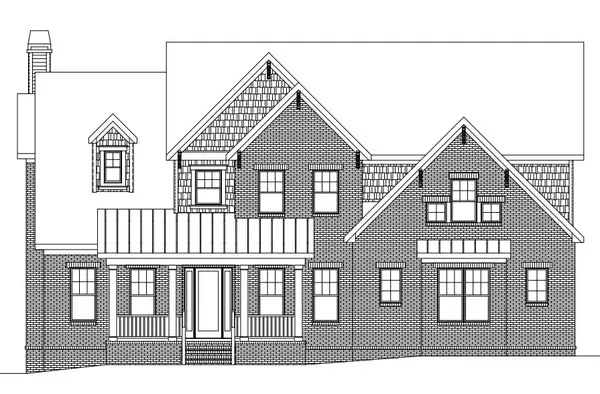151 Benjamin Ln, Hendersonville, TN 37075
Local realty services provided by:Better Homes and Gardens Real Estate Heritage Group
151 Benjamin Ln,Hendersonville, TN 37075
$569,900
- 3 Beds
- 3 Baths
- 2,893 sq. ft.
- Single family
- Active
Listed by: marlon campbell
Office: re/max choice properties
MLS#:3078681
Source:NASHVILLE
Price summary
- Price:$569,900
- Price per sq. ft.:$196.99
- Monthly HOA dues:$70
About this home
This isn’t just a home—it’s a lifestyle. Cruise around on your golf cart or take a short stroll to The Streets of Indian Lake, where you’ll find shopping, dining, a movie theater, and year-round special events. Prefer a scenic walk? Hendersonville’s stunning greenway is just steps away, nestled beside a state-of-the-art public library. Plus, with the by-pass less than a mile away, Nashville is effortlessly within reach.
This all-brick home boasts a stylish, clean look with a private covered side patio. Enter the garage via the rear alley, and enjoy an open floor plan with soaring ceilings, upgraded lighting, high-end blinds, and premium fixtures. The main level features finished wood flooring, and the spacious bedrooms each come with walk-in closets. Best of all, low HOA fees cover lawn care, so you can spend more time enjoying everything this incredible location has to offer.
Contact an agent
Home facts
- Year built:2017
- Listing ID #:3078681
- Added:226 day(s) ago
- Updated:January 22, 2026 at 03:31 PM
Rooms and interior
- Bedrooms:3
- Total bathrooms:3
- Full bathrooms:2
- Half bathrooms:1
- Living area:2,893 sq. ft.
Heating and cooling
- Cooling:Ceiling Fan(s), Central Air, Electric
- Heating:Natural Gas
Structure and exterior
- Roof:Shingle
- Year built:2017
- Building area:2,893 sq. ft.
- Lot area:0.08 Acres
Schools
- High school:Station Camp High School
- Middle school:Knox Doss Middle School at Drakes Creek
- Elementary school:George A Whitten Elementary
Utilities
- Water:Public, Water Available
- Sewer:Public Sewer
Finances and disclosures
- Price:$569,900
- Price per sq. ft.:$196.99
- Tax amount:$2,968
New listings near 151 Benjamin Ln
- New
 $575,000Active3 beds 2 baths2,516 sq. ft.
$575,000Active3 beds 2 baths2,516 sq. ft.116 Monteview Dr, Hendersonville, TN 37075
MLS# 3112001Listed by: SIMPLIHOM - New
 $1,100,000Active5 beds 5 baths4,445 sq. ft.
$1,100,000Active5 beds 5 baths4,445 sq. ft.509 Jones Lane, Hendersonville, TN 37075
MLS# 241715Listed by: CHORD REAL ESTATE - New
 $424,000Active3 beds 3 baths1,475 sq. ft.
$424,000Active3 beds 3 baths1,475 sq. ft.107 Lynn Dr, Hendersonville, TN 37075
MLS# 3111807Listed by: SIMPLIHOM - Open Sat, 1 to 3pmNew
 $499,900Active3 beds 3 baths1,799 sq. ft.
$499,900Active3 beds 3 baths1,799 sq. ft.118 Veebelt Dr, Hendersonville, TN 37075
MLS# 3099288Listed by: REAL BROKER - New
 $445,000Active3 beds 3 baths2,016 sq. ft.
$445,000Active3 beds 3 baths2,016 sq. ft.138 Huntington Pl, Hendersonville, TN 37075
MLS# 3110028Listed by: BENCHMARK REALTY, LLC  $1,453,951Pending4 beds 5 baths4,388 sq. ft.
$1,453,951Pending4 beds 5 baths4,388 sq. ft.129 Firefly Ln, Hendersonville, TN 37075
MLS# 3110183Listed by: SCHELL BROTHERS NASHVILLE LLC $1,403,521Pending5 beds 5 baths3,781 sq. ft.
$1,403,521Pending5 beds 5 baths3,781 sq. ft.377 Reddenwood Rd, Hendersonville, TN 37075
MLS# 3110203Listed by: SCHELL BROTHERS NASHVILLE LLC- New
 $575,000Active4 beds 3 baths2,637 sq. ft.
$575,000Active4 beds 3 baths2,637 sq. ft.213 Spy Glass Way, Hendersonville, TN 37075
MLS# 3110174Listed by: SIXONEFIVE REAL ESTATE ADVISORS - New
 $549,900Active3 beds 4 baths2,444 sq. ft.
$549,900Active3 beds 4 baths2,444 sq. ft.109 Timber Trl, Hendersonville, TN 37075
MLS# 3083945Listed by: BENCHMARK REALTY, LLC - New
 $765,000Active4 beds 4 baths3,168 sq. ft.
$765,000Active4 beds 4 baths3,168 sq. ft.550 Snap Dragon Ln, Hendersonville, TN 37075
MLS# 3099313Listed by: COMPASS RE
