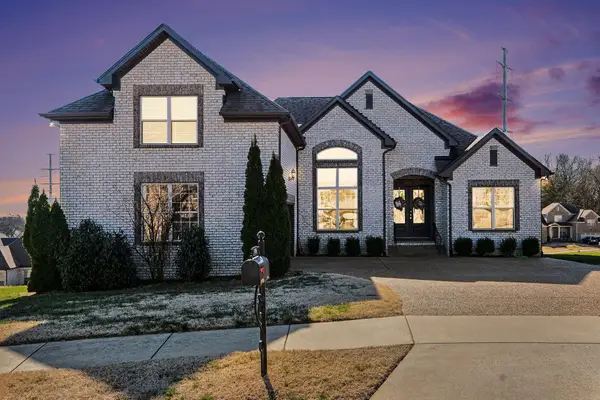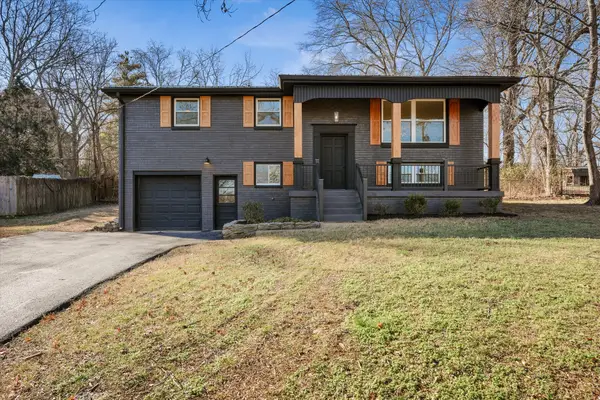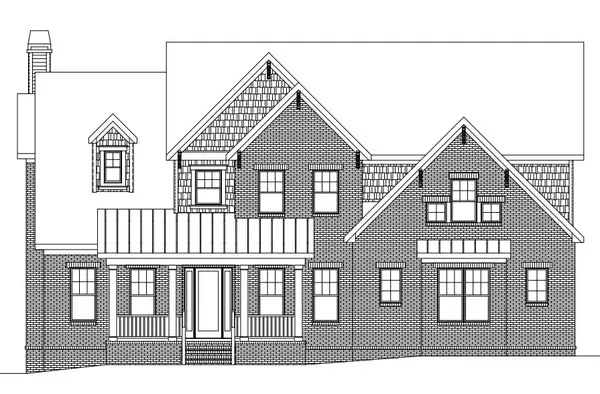152 Fairways Dr, Hendersonville, TN 37075
Local realty services provided by:Better Homes and Gardens Real Estate Ben Bray & Associates
152 Fairways Dr,Hendersonville, TN 37075
$889,000
- 4 Beds
- 4 Baths
- 3,463 sq. ft.
- Single family
- Active
Listed by: joe staub, sfr
Office: vision realty partners, llc.
MLS#:2816333
Source:NASHVILLE
Price summary
- Price:$889,000
- Price per sq. ft.:$256.71
About this home
PRIME SOUGHT AFTER LOCATION. Click on Virtual & 3D Tour for a must see Fully Renovated Home located on the 12th fairway of the Bluegrass Country Club Golf Course. Owner is a TN Licensed General Contractor focused on providing clients with High End Home Renovations & Home Additions, and was responsible for this home’s full transformation. This home comes with a Custom Gourmet Kitchen with an Oversized Island, In-Drawer Microwave, Warming Drawer, Wine Bar with Dual Temperature Controlled Wine Cooler, and more. Large Dining Area Open to the Kitchen, 4 Bedrooms, 2 Full Baths plus half bath on the main level. A 5th room off of the kitchen can be used as an office, craft, reading or workout room. It could even be a 5th bedroom. Cozy Family Room with Wood Burning Fireplace. TV mounted over the Fireplace, Hardwood & Tiled Floors throughout. Custom Designed Man Cave with Bar, entertainment area and half bath located on the lower level. Custom Epoxy Coated Floor. New Deck on the rear of the home for outdoor entertainment. Detached Site Built Storage Shed at the back of the property. Large humidity controlled walk-in crawl space with poured concrete floor for storage. Free Standing 11'x22' carport for car/boat storage, 80 amp EV Charging Station, Security System Equpt. Included. Automated sprinkler system for lawn and plants on separate water meter from the house.
Contact an agent
Home facts
- Year built:1971
- Listing ID #:2816333
- Added:281 day(s) ago
- Updated:January 22, 2026 at 03:31 PM
Rooms and interior
- Bedrooms:4
- Total bathrooms:4
- Full bathrooms:2
- Half bathrooms:2
- Living area:3,463 sq. ft.
Heating and cooling
- Cooling:Ceiling Fan(s), Central Air
- Heating:Natural Gas
Structure and exterior
- Roof:Shingle
- Year built:1971
- Building area:3,463 sq. ft.
- Lot area:0.59 Acres
Schools
- High school:Hendersonville High School
- Middle school:Robert E Ellis Middle
- Elementary school:Nannie Berry Elementary
Utilities
- Water:Public, Water Available
- Sewer:Public Sewer
Finances and disclosures
- Price:$889,000
- Price per sq. ft.:$256.71
- Tax amount:$2,987
New listings near 152 Fairways Dr
- New
 $575,000Active3 beds 2 baths2,516 sq. ft.
$575,000Active3 beds 2 baths2,516 sq. ft.116 Monteview Dr, Hendersonville, TN 37075
MLS# 3112001Listed by: SIMPLIHOM - New
 $1,100,000Active5 beds 5 baths4,445 sq. ft.
$1,100,000Active5 beds 5 baths4,445 sq. ft.509 Jones Lane, Hendersonville, TN 37075
MLS# 241715Listed by: CHORD REAL ESTATE - New
 $424,000Active3 beds 3 baths1,475 sq. ft.
$424,000Active3 beds 3 baths1,475 sq. ft.107 Lynn Dr, Hendersonville, TN 37075
MLS# 3111807Listed by: SIMPLIHOM - Open Sat, 1 to 3pmNew
 $499,900Active3 beds 3 baths1,799 sq. ft.
$499,900Active3 beds 3 baths1,799 sq. ft.118 Veebelt Dr, Hendersonville, TN 37075
MLS# 3099288Listed by: REAL BROKER - New
 $445,000Active3 beds 3 baths2,016 sq. ft.
$445,000Active3 beds 3 baths2,016 sq. ft.138 Huntington Pl, Hendersonville, TN 37075
MLS# 3110028Listed by: BENCHMARK REALTY, LLC  $1,453,951Pending4 beds 5 baths4,388 sq. ft.
$1,453,951Pending4 beds 5 baths4,388 sq. ft.129 Firefly Ln, Hendersonville, TN 37075
MLS# 3110183Listed by: SCHELL BROTHERS NASHVILLE LLC $1,403,521Pending5 beds 5 baths3,781 sq. ft.
$1,403,521Pending5 beds 5 baths3,781 sq. ft.377 Reddenwood Rd, Hendersonville, TN 37075
MLS# 3110203Listed by: SCHELL BROTHERS NASHVILLE LLC- New
 $575,000Active4 beds 3 baths2,637 sq. ft.
$575,000Active4 beds 3 baths2,637 sq. ft.213 Spy Glass Way, Hendersonville, TN 37075
MLS# 3110174Listed by: SIXONEFIVE REAL ESTATE ADVISORS - New
 $549,900Active3 beds 4 baths2,444 sq. ft.
$549,900Active3 beds 4 baths2,444 sq. ft.109 Timber Trl, Hendersonville, TN 37075
MLS# 3083945Listed by: BENCHMARK REALTY, LLC - New
 $765,000Active4 beds 4 baths3,168 sq. ft.
$765,000Active4 beds 4 baths3,168 sq. ft.550 Snap Dragon Ln, Hendersonville, TN 37075
MLS# 3099313Listed by: COMPASS RE
