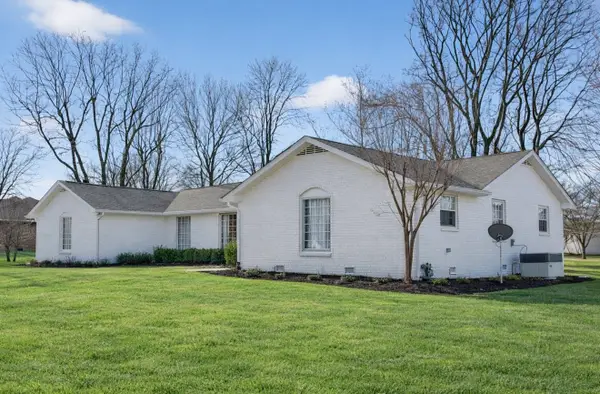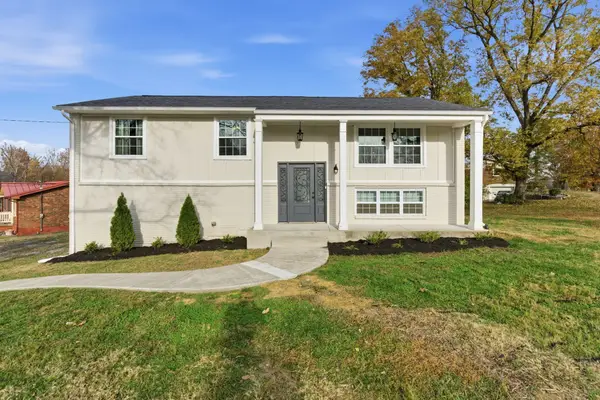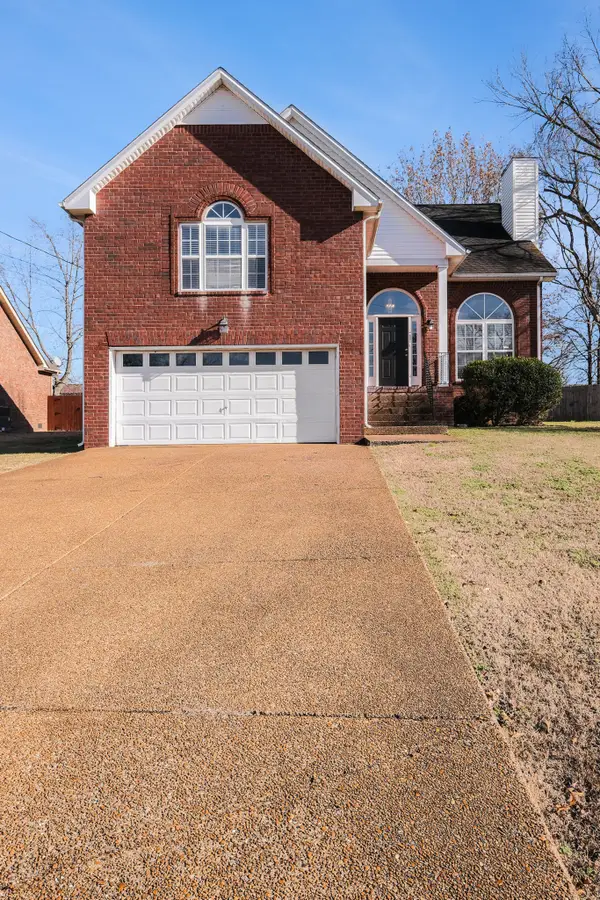153 John T Alexander Blvd, Hendersonville, TN 37075
Local realty services provided by:Better Homes and Gardens Real Estate Ben Bray & Associates
153 John T Alexander Blvd,Hendersonville, TN 37075
$625,000
- 4 Beds
- 3 Baths
- 2,732 sq. ft.
- Single family
- Active
Listed by: elizabeth taylor
Office: reliant realty era powered
MLS#:2598395
Source:NASHVILLE
Price summary
- Price:$625,000
- Price per sq. ft.:$228.77
- Monthly HOA dues:$92
About this home
Better than New in the Highly Desirable Community, The Retreat at Norman Farm! Gorgeous home that's less than a year old on a corner lot with so many upgrades added during selection time! Landscaping/sod is already established so no worries there! Luxury kitchen (big upgrade) with Kohler ss farmhouse apron sink, upgraded cabinets, gas cooktop, hood, and granite countertops. The slate fireplace w/mantel was also a must! The stairs were upgraded to wood treads which will stand the test of time. Additional laminate flooring added downstairs for durability and added value. Marble shower with niche and frameless door in the primary bath. Beautiful tile selections in the bathrooms and utility room. LED lighting added throughout and additional extras you must see! So much to enjoy while living in The Retreat at Norman Farm including the stocked lake with fishing piers, neighborhood barn style pavilion, walking trails, canoe & kayak launches, and more! Pre-schedule your showing today!
Contact an agent
Home facts
- Year built:2023
- Listing ID #:2598395
- Added:776 day(s) ago
- Updated:January 16, 2026 at 09:38 PM
Rooms and interior
- Bedrooms:4
- Total bathrooms:3
- Full bathrooms:3
- Living area:2,732 sq. ft.
Heating and cooling
- Cooling:Central Air, Electric
- Heating:Central, Natural Gas
Structure and exterior
- Year built:2023
- Building area:2,732 sq. ft.
Schools
- High school:Beech Sr High School
- Middle school:Knox Doss Middle School at Drakes Creek
- Elementary school:Dr. William Burrus Elementary at Drakes Creek
Utilities
- Water:Private
- Sewer:Public Sewer
Finances and disclosures
- Price:$625,000
- Price per sq. ft.:$228.77
- Tax amount:$3,800
New listings near 153 John T Alexander Blvd
- New
 $549,900Active4 beds 3 baths2,250 sq. ft.
$549,900Active4 beds 3 baths2,250 sq. ft.116 Elissa Dr, Hendersonville, TN 37075
MLS# 3097913Listed by: THE ASHTON REAL ESTATE GROUP OF RE/MAX ADVANTAGE - New
 $499,900Active3 beds 3 baths1,794 sq. ft.
$499,900Active3 beds 3 baths1,794 sq. ft.164 Rothwood Drive, Hendersonville, TN 37075
MLS# 3098317Listed by: PARKSIDE REALTY, LLC - New
 $490,900Active3 beds 3 baths1,693 sq. ft.
$490,900Active3 beds 3 baths1,693 sq. ft.31 Champaign Drive, Hendersonville, TN 37075
MLS# 3098318Listed by: PARKSIDE REALTY, LLC - Open Sun, 2 to 4pmNew
 $649,900Active4 beds 3 baths2,485 sq. ft.
$649,900Active4 beds 3 baths2,485 sq. ft.116 Lake Vista Dr, Hendersonville, TN 37075
MLS# 3098091Listed by: SIMPLIHOM - New
 $539,900Active4 beds 3 baths2,308 sq. ft.
$539,900Active4 beds 3 baths2,308 sq. ft.228 Lakeside Park Dr, Hendersonville, TN 37075
MLS# 3078418Listed by: BENCHMARK REALTY, LLC - Open Sun, 2 to 4pmNew
 $649,900Active4 beds 3 baths2,929 sq. ft.
$649,900Active4 beds 3 baths2,929 sq. ft.2021 Hollyhock Dr, Hendersonville, TN 37075
MLS# 3083847Listed by: COMPASS RE - New
 $369,900Active3 beds 2 baths1,605 sq. ft.
$369,900Active3 beds 2 baths1,605 sq. ft.104 Cheryl Ct, Hendersonville, TN 37075
MLS# 3083865Listed by: PARKS COMPASS - New
 $489,900Active4 beds 3 baths2,896 sq. ft.
$489,900Active4 beds 3 baths2,896 sq. ft.129 Candle Wood Dr, Hendersonville, TN 37075
MLS# 3097535Listed by: MARK SPAIN REAL ESTATE - Open Sun, 2 to 4pmNew
 $715,000Active3 beds 4 baths3,573 sq. ft.
$715,000Active3 beds 4 baths3,573 sq. ft.193 Spy Glass Way, Hendersonville, TN 37075
MLS# 3097432Listed by: COMPASS - New
 $573,842Active3 beds 2 baths2,420 sq. ft.
$573,842Active3 beds 2 baths2,420 sq. ft.123 Savely Drive, Hendersonville, TN 37075
MLS# 241596Listed by: CHORD REAL ESTATE
