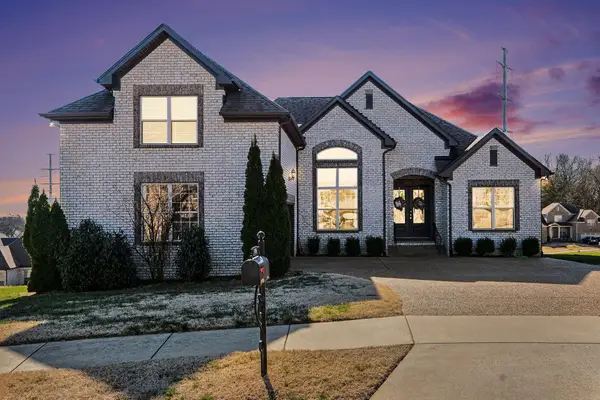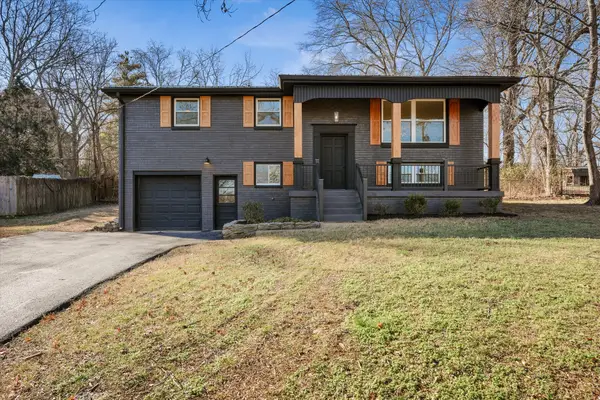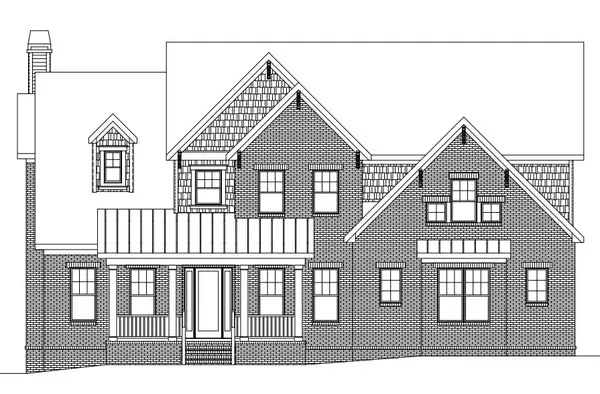2436 Long Hollow Pike, Hendersonville, TN 37075
Local realty services provided by:Better Homes and Gardens Real Estate Ben Bray & Associates
2436 Long Hollow Pike,Hendersonville, TN 37075
$2,395,000
- 4 Beds
- 5 Baths
- 5,635 sq. ft.
- Single family
- Active
Listed by: trent halcomb
Office: halcomb homes, llc.
MLS#:3000849
Source:NASHVILLE
Price summary
- Price:$2,395,000
- Price per sq. ft.:$425.02
About this home
One Owner Home on Superior slab Construction. Award winning Sater Design Collection home Plan. 5.04 Acres offers Room to breathe and country feel but close to all Hendersonville and Gallatin have to offer. Zoned and very convenient to Liberty Creek Schools. 30 Minutes to Nashville. Very Unique design keeps rooms interesting with solid 8 foot doors and 10,12,14,and 16' ceilings. One Level living with bonus room, 4'' step to stamped concrete covered lanai that spans the entire rear of home. Screened area for grilling and tv. Wet Bar, Morning Kitchen ,Pool Bath, Lincoln Aluminum clad Casement Windows and doors, underground utilities, 1000 gal. propane, instant hot water throughout even on exterior hose bibs.16x32 in-ground diving pool with $25k automatic safety cover, 30x30 pole barn with power/water/automatic garage door, New roof mid 2024, bonus room being used as a 4th bedroom. This is a rare opportunity for acreage in a prime location. Exterior security cameras viewed on I-phone.
Contact an agent
Home facts
- Year built:2006
- Listing ID #:3000849
- Added:331 day(s) ago
- Updated:January 22, 2026 at 03:31 PM
Rooms and interior
- Bedrooms:4
- Total bathrooms:5
- Full bathrooms:5
- Living area:5,635 sq. ft.
Heating and cooling
- Cooling:Central Air
- Heating:Propane
Structure and exterior
- Roof:Asphalt
- Year built:2006
- Building area:5,635 sq. ft.
- Lot area:5.04 Acres
Schools
- High school:Liberty Creek High School
- Middle school:Liberty Creek Middle School
- Elementary school:Liberty Creek Elementary
Utilities
- Water:Public, Water Available
- Sewer:Septic Tank
Finances and disclosures
- Price:$2,395,000
- Price per sq. ft.:$425.02
- Tax amount:$5,993
New listings near 2436 Long Hollow Pike
- New
 $575,000Active3 beds 2 baths2,516 sq. ft.
$575,000Active3 beds 2 baths2,516 sq. ft.116 Monteview Dr, Hendersonville, TN 37075
MLS# 3112001Listed by: SIMPLIHOM - New
 $1,100,000Active5 beds 5 baths4,445 sq. ft.
$1,100,000Active5 beds 5 baths4,445 sq. ft.509 Jones Lane, Hendersonville, TN 37075
MLS# 241715Listed by: CHORD REAL ESTATE - New
 $424,000Active3 beds 3 baths1,475 sq. ft.
$424,000Active3 beds 3 baths1,475 sq. ft.107 Lynn Dr, Hendersonville, TN 37075
MLS# 3111807Listed by: SIMPLIHOM - Open Sat, 1 to 3pmNew
 $499,900Active3 beds 3 baths1,799 sq. ft.
$499,900Active3 beds 3 baths1,799 sq. ft.118 Veebelt Dr, Hendersonville, TN 37075
MLS# 3099288Listed by: REAL BROKER - New
 $445,000Active3 beds 3 baths2,016 sq. ft.
$445,000Active3 beds 3 baths2,016 sq. ft.138 Huntington Pl, Hendersonville, TN 37075
MLS# 3110028Listed by: BENCHMARK REALTY, LLC  $1,453,951Pending4 beds 5 baths4,388 sq. ft.
$1,453,951Pending4 beds 5 baths4,388 sq. ft.129 Firefly Ln, Hendersonville, TN 37075
MLS# 3110183Listed by: SCHELL BROTHERS NASHVILLE LLC $1,403,521Pending5 beds 5 baths3,781 sq. ft.
$1,403,521Pending5 beds 5 baths3,781 sq. ft.377 Reddenwood Rd, Hendersonville, TN 37075
MLS# 3110203Listed by: SCHELL BROTHERS NASHVILLE LLC- New
 $575,000Active4 beds 3 baths2,637 sq. ft.
$575,000Active4 beds 3 baths2,637 sq. ft.213 Spy Glass Way, Hendersonville, TN 37075
MLS# 3110174Listed by: SIXONEFIVE REAL ESTATE ADVISORS - New
 $549,900Active3 beds 4 baths2,444 sq. ft.
$549,900Active3 beds 4 baths2,444 sq. ft.109 Timber Trl, Hendersonville, TN 37075
MLS# 3083945Listed by: BENCHMARK REALTY, LLC - New
 $765,000Active4 beds 4 baths3,168 sq. ft.
$765,000Active4 beds 4 baths3,168 sq. ft.550 Snap Dragon Ln, Hendersonville, TN 37075
MLS# 3099313Listed by: COMPASS RE
