1010 Larkwood Dr, Hermitage, TN 37076
Local realty services provided by:Better Homes and Gardens Real Estate Heritage Group
1010 Larkwood Dr,Hermitage, TN 37076
$634,900
- 3 Beds
- 3 Baths
- 2,942 sq. ft.
- Townhouse
- Active
Listed by: olivia haley
Office: benchmark realty, llc.
MLS#:2967887
Source:NASHVILLE
Price summary
- Price:$634,900
- Price per sq. ft.:$215.81
- Monthly HOA dues:$295
About this home
WOW.. NEW PRICE ADJUSTMENT!!! JUST IN TIME FOR THE HOLIDAYS! Beautiful, Immaculate Bridgewater Villa 3 Beds - 3 Baths Huge Walk In Closet In Main - Meticulously Maintained and Loaded W/Upgrades - Custom Lights Throughout, Blue Crab Orchard Stone on Sunporch(Heat & Air Added) which has been enclosed with Windows that give an Amazing view of the Backyard where you see Landscape Lighting in the Numerous Ornamental Green Trees planted there. Automatic Irrigation System, New Rough Sawn Western Cedar Pergola (Lighted)! An Open Floor Plan Upon Entering -
Fireplace in Living Room - Coffered 10 Ft. Ceiling and Arched Entries - New Quartz 20' Counter Top in Kitchen and a Farmhouse Sink - Hands Free Faucet- 3 Ovens and A
CAFE Induction Stove Top - New Refrigerator and Ice Maker - Master Wine Case W/Butcher Block With Shiplap on Kitchen Wall Area. HVAC has been Completely
Serviced W/NEW Duct Work - Check Out the Amazing Storage Area - Huge - 8' Tall - No Steps into Home, Handicap /accessible to all rooms on main level , Even Into Shower in Main Bedroom! HOA Covers Roof, Lawn cutting, weeding and mulching , Pool Too! Just a few miles to I-40 and The Airport!
Contact an agent
Home facts
- Year built:2013
- Listing ID #:2967887
- Added:160 day(s) ago
- Updated:January 10, 2026 at 04:38 PM
Rooms and interior
- Bedrooms:3
- Total bathrooms:3
- Full bathrooms:3
- Living area:2,942 sq. ft.
Heating and cooling
- Cooling:Ceiling Fan(s), Central Air, Electric, Gas
- Heating:Central, Electric, Natural Gas
Structure and exterior
- Roof:Shingle
- Year built:2013
- Building area:2,942 sq. ft.
- Lot area:0.05 Acres
Schools
- High school:McGavock Comp High School
- Middle school:Donelson Middle
- Elementary school:Ruby Major Elementary
Utilities
- Water:Public, Water Available
- Sewer:Public Sewer
Finances and disclosures
- Price:$634,900
- Price per sq. ft.:$215.81
- Tax amount:$2,733
New listings near 1010 Larkwood Dr
- Open Sat, 12 to 2pmNew
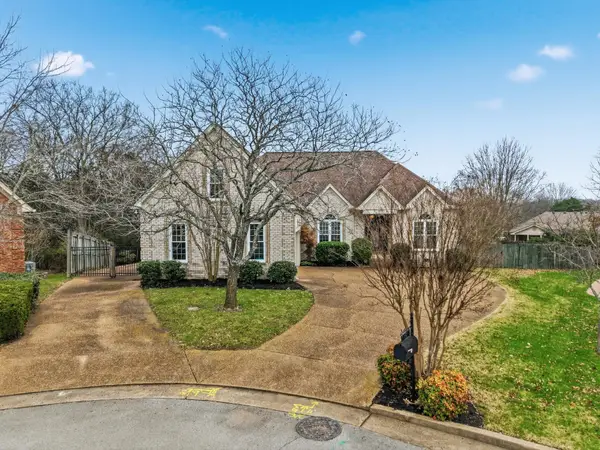 $499,000Active2 beds 3 baths2,139 sq. ft.
$499,000Active2 beds 3 baths2,139 sq. ft.132 Windchase Run, Hermitage, TN 37076
MLS# 3079252Listed by: THE ASHTON REAL ESTATE GROUP OF RE/MAX ADVANTAGE - New
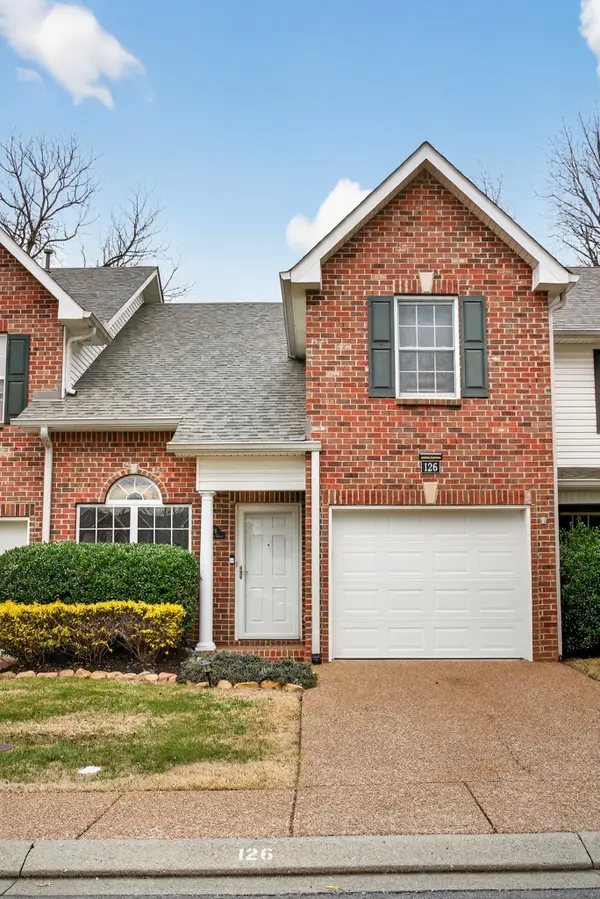 $335,000Active3 beds 3 baths1,596 sq. ft.
$335,000Active3 beds 3 baths1,596 sq. ft.126 Noel Cove Circle, Hermitage, TN 37076
MLS# 3079186Listed by: ONWARD REAL ESTATE - New
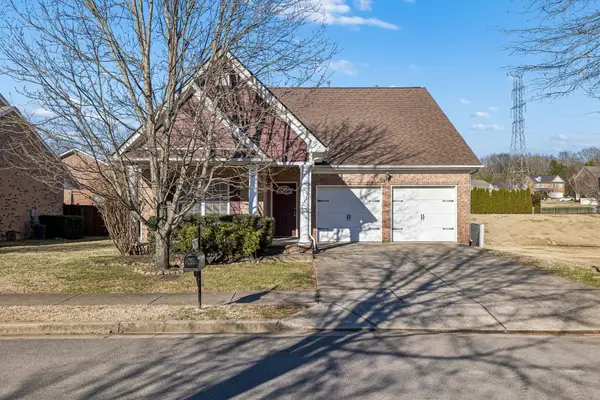 $499,999Active4 beds 3 baths2,764 sq. ft.
$499,999Active4 beds 3 baths2,764 sq. ft.1529 Goldfinch Cir, Hermitage, TN 37076
MLS# 3067544Listed by: ZEITLIN SOTHEBY'S INTERNATIONAL REALTY - New
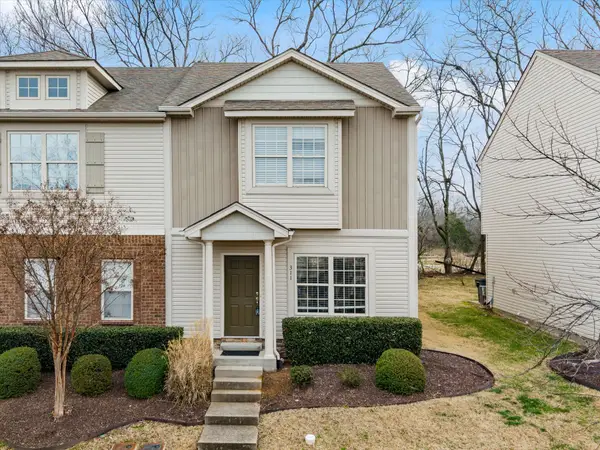 $329,000Active2 beds 3 baths1,328 sq. ft.
$329,000Active2 beds 3 baths1,328 sq. ft.735 Tulip Grove Rd #311, Hermitage, TN 37076
MLS# 3078749Listed by: BENCHMARK REALTY, LLC - New
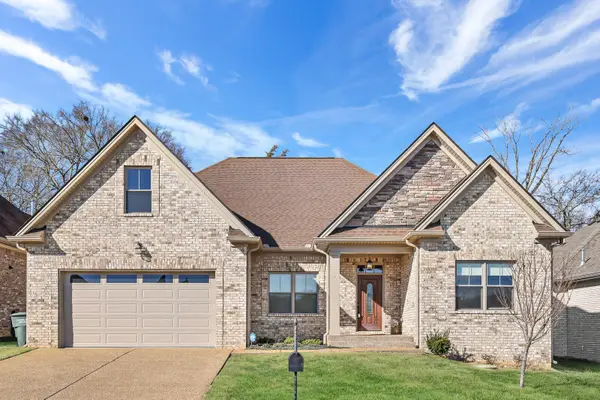 $659,700Active4 beds 4 baths2,840 sq. ft.
$659,700Active4 beds 4 baths2,840 sq. ft.7157 Silverwood Trl, Hermitage, TN 37076
MLS# 3078635Listed by: THE ASHTON REAL ESTATE GROUP OF RE/MAX ADVANTAGE - New
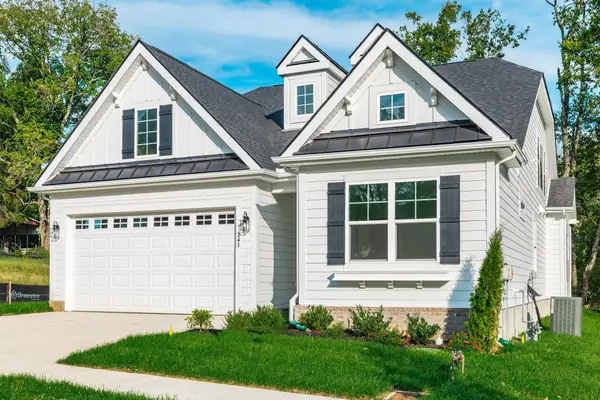 $595,000Active4 beds 3 baths2,494 sq. ft.
$595,000Active4 beds 3 baths2,494 sq. ft.241 Crown Gardens Court, Hermitage, TN 37076
MLS# 3078600Listed by: SCHELL BROTHERS NASHVILLE LLC - New
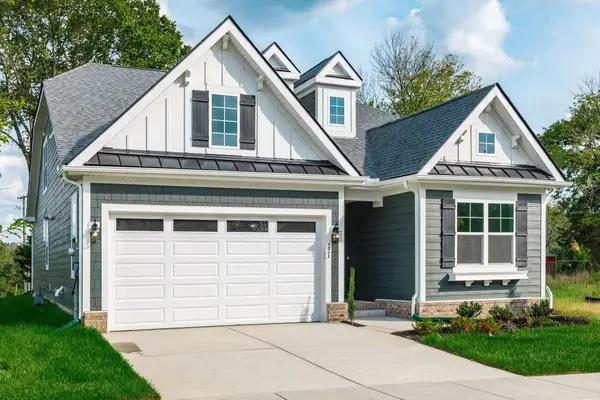 $595,000Active5 beds 4 baths2,492 sq. ft.
$595,000Active5 beds 4 baths2,492 sq. ft.221 Crown Gardens Court, Hermitage, TN 37076
MLS# 3078607Listed by: SCHELL BROTHERS NASHVILLE LLC - New
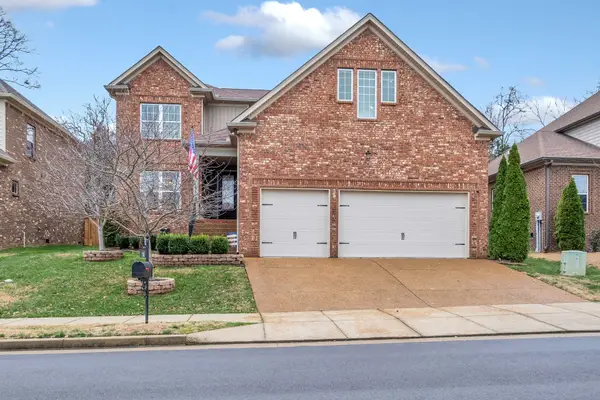 $719,000Active5 beds 3 baths3,206 sq. ft.
$719,000Active5 beds 3 baths3,206 sq. ft.7117 Silverwood Trl, Hermitage, TN 37076
MLS# 3078536Listed by: BERKSHIRE HATHAWAY HOMESERVICES WOODMONT REALTY - New
 $498,000Active3 beds 3 baths2,820 sq. ft.
$498,000Active3 beds 3 baths2,820 sq. ft.1308 Waxwing Dr, Hermitage, TN 37076
MLS# 3078499Listed by: BENCHMARK REALTY, LLC - New
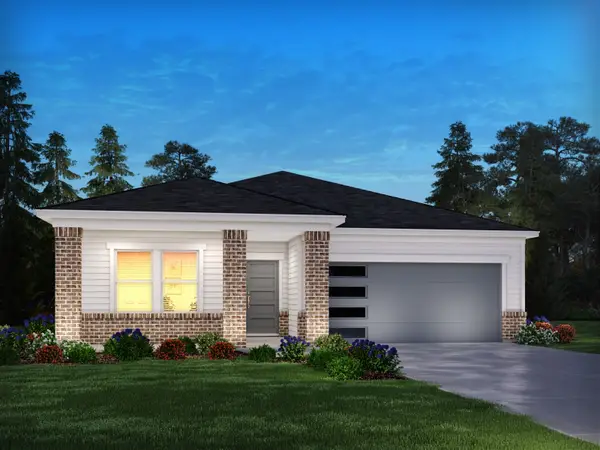 $450,240Active4 beds 2 baths1,834 sq. ft.
$450,240Active4 beds 2 baths1,834 sq. ft.1955 Mahala Dr, Hermitage, TN 37076
MLS# 3078525Listed by: MERITAGE HOMES OF TENNESSEE, INC.
