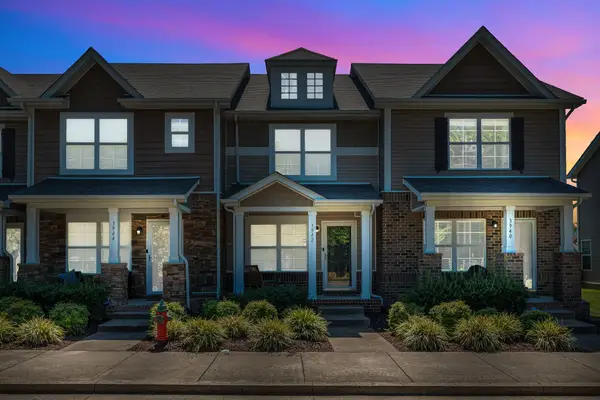115 Rea Dr, Hermitage, TN 37076
Local realty services provided by:Better Homes and Gardens Real Estate Ben Bray & Associates
115 Rea Dr,Hermitage, TN 37076
$1,550,000
- 3 Beds
- 9 Baths
- 7,385 sq. ft.
- Single family
- Active
Listed by:carol s.thayer
Office:benchmark realty, llc.
MLS#:2926726
Source:NASHVILLE
Price summary
- Price:$1,550,000
- Price per sq. ft.:$209.88
About this home
LOCATION!!! WILSON COUNTY RARE FIND! This AMAZING HOME is like being on vacation every day, and "oh the memories you will make here!" This 4 level 7,385 Sq Ft, home is nestled on 1.8 private acres & has something for everyone, and somewhere for everything! There are 7 Bedrooms (Septic states 3) 7+ Baths, a Theatre Room, a Sunroom, Game Room (Could be Formal Dining), a Workout Room, Eat-in Cooks Dream Kitchen, & a Special 4th Floor Hideaway Space that even includes a 1/2 Bath. Outside is an unrivaled Adult & Child's Playground. For relaxing & entertaining there are Covered Front Porches on 3 levels, a Sparkling Pool w/ a Turbo Twister Water Slide, Oversized Covered Back Patio, Firepit, Horseshoes, Pickleball & Basketball Courts, Children's Play Area including a Playhouse, Swingset, & Hopscotch, in a bed of "soft landing" rubber mulch. In addition to the Main House is a 980 Sq Ft Detached Full Apartment, which could be used to generate rental income, PLUS a 30'x60' Heated & Air Conditioned Workshop w/ Full Electric, Water & its own 1/2 Bath. There are 4 HVAC units for the main house & there's even a connection/transfer switch set up for a generator. The Sellers thought of Literally EVERYTHING one could want in this ONE-OF-A-Kind home. Enjoy it as your own private retreat, or invite family & friends to partake in all this wonderful property has to offer. All Movie Theatre Seats, Washer & Dryer in Main House & Apartment, All Refrigerators, Playhouse, Swingset, & Log Pile Remain.
Contact an agent
Home facts
- Year built:2004
- Listing ID #:2926726
- Added:84 day(s) ago
- Updated:September 25, 2025 at 12:38 PM
Rooms and interior
- Bedrooms:3
- Total bathrooms:9
- Full bathrooms:7
- Half bathrooms:2
- Living area:7,385 sq. ft.
Heating and cooling
- Cooling:Ceiling Fan(s), Central Air, Electric
- Heating:Central, Natural Gas
Structure and exterior
- Roof:Shingle
- Year built:2004
- Building area:7,385 sq. ft.
- Lot area:1.81 Acres
Schools
- High school:Wilson Central High School
- Middle school:West Wilson Middle School
- Elementary school:Gladeville Elementary
Utilities
- Water:Private, Water Available
- Sewer:Septic Tank
Finances and disclosures
- Price:$1,550,000
- Price per sq. ft.:$209.88
- Tax amount:$5,149
New listings near 115 Rea Dr
- New
 $399,000Active3 beds 2 baths1,850 sq. ft.
$399,000Active3 beds 2 baths1,850 sq. ft.604 Old Lebanon Dirt Rd, Hermitage, TN 37076
MLS# 3001628Listed by: FATHOM REALTY TN LLC - New
 $599,990Active3 beds 3 baths2,439 sq. ft.
$599,990Active3 beds 3 baths2,439 sq. ft.7128 Silverwood Trl, Hermitage, TN 37076
MLS# 3001601Listed by: BENCHMARK REALTY, LLC  $518,620Pending3 beds 2 baths1,779 sq. ft.
$518,620Pending3 beds 2 baths1,779 sq. ft.1038 Lionheart Drive, Hermitage, TN 37076
MLS# 3001547Listed by: BEAZER HOMES- New
 $650,000Active3 beds 1 baths1,717 sq. ft.
$650,000Active3 beds 1 baths1,717 sq. ft.2228 Granny Wright Ln, Hermitage, TN 37076
MLS# 3001158Listed by: VISION REALTY PARTNERS, LLC - New
 $199,500Active2 beds 1 baths862 sq. ft.
$199,500Active2 beds 1 baths862 sq. ft.142 Brooke Castle Dr, Hermitage, TN 37076
MLS# 3000807Listed by: BENCHMARK REALTY, LLC - New
 $299,990Active2 beds 3 baths1,209 sq. ft.
$299,990Active2 beds 3 baths1,209 sq. ft.5223 Gladecress Lane Ne, Hermitage, TN 37076
MLS# 3000369Listed by: BEAZER HOMES - Open Sat, 2 to 4pmNew
 $470,000Active5 beds 3 baths2,484 sq. ft.
$470,000Active5 beds 3 baths2,484 sq. ft.1614 Espy Aly, Hermitage, TN 37076
MLS# 2999815Listed by: RELIANT REALTY ERA POWERED - New
 $424,900Active5 beds 2 baths1,800 sq. ft.
$424,900Active5 beds 2 baths1,800 sq. ft.419 Bonnawood Ct, Hermitage, TN 37076
MLS# 2996643Listed by: KELLER WILLIAMS REALTY - MURFREESBORO - New
 $515,000Active4 beds 3 baths2,599 sq. ft.
$515,000Active4 beds 3 baths2,599 sq. ft.4516 Raccoon Trl, Hermitage, TN 37076
MLS# 2998526Listed by: MARK SPAIN REAL ESTATE - New
 $325,000Active2 beds 3 baths1,216 sq. ft.
$325,000Active2 beds 3 baths1,216 sq. ft.3942 Hoggett Ford Rd, Hermitage, TN 37076
MLS# 2999954Listed by: ONWARD REAL ESTATE
