Local realty services provided by:Better Homes and Gardens Real Estate Heritage Group
115 Rea Dr,Hermitage, TN 37076
$1,475,000
- 3 Beds
- 9 Baths
- 7,385 sq. ft.
- Single family
- Active
Listed by: geri forkum, carol s.thayer
Office: benchmark realty, llc.
MLS#:3015122
Source:NASHVILLE
Price summary
- Price:$1,475,000
- Price per sq. ft.:$199.73
About this home
LOCATION With INCOME POTENTIAL!!! WILSON COUNTY RARE FIND! $20,000 Offered Toward Closing Costs & Title Expenses! This AMAZING HOME is like being on vacation every day, and "oh the memories you will make here!" This 4 level 7,385 Sq Ft, home is nestled on 1.8 private acres & has something for everyone, and somewhere for everything! 8 of the rooms are set up as Bedrooms (Septic is 3), 7+ Baths, a Theatre Room, a Sunroom, Game Room (Could be Formal Dining), a Workout Room, Eat-in Cooks Dream Kitchen, & a Special 4th Floor Hideaway Space that includes a Sunlit, Private Turret & a 1/2 Bath. Outside is an UNRIVALED ADULT & CHILDREN'S PLAYGROUND! FOR RELAXING & ENTERTAINING there are Covered Front Porches on 3 levels, a Sparkling Salt Water Pool w/ a Turbo Twister Water Slide, Oversized Covered Back Patio with ceiling fans, a huge Fire Pit Area w/ a large supply of seasoned firewood, Horseshoe Pit, A Pickleball & Basketball Court, Children's Play Area including a Playhouse, Swingset, & Hopscotch all in a bed of "soft landing" rubber mulch. In addition to the Main House there is a 960 Sq Ft Detached Full Apartment. The Apartment has endless possibilities and could be used to generate rental income, serve as residence for a Caregiver, House or Grounds Staff, etc. PLUS a 30'x60' Heated & Air Conditioned Workshop w/ Full Electric, Water & its own 1/2 Bath that would make a great workspace for a home business. There are 4 HVAC units for the main house & there's even a connection/transfer switch set up for a generator. The Sellers thought of Literally EVERYTHING one could want in this ONE-OF-A-Kind home. Enjoy it as your own private retreat, or invite family & friends to partake in all this wonderful property has to offer. All Movie Theatre Seats, Washer & Dryer in Main House & Apartment, All Refrigerators, Playhouse, Swingset, & Log Pile Remain.
Contact an agent
Home facts
- Year built:2004
- Listing ID #:3015122
- Added:123 day(s) ago
- Updated:February 12, 2026 at 12:38 PM
Rooms and interior
- Bedrooms:3
- Total bathrooms:9
- Full bathrooms:7
- Half bathrooms:2
- Living area:7,385 sq. ft.
Heating and cooling
- Cooling:Ceiling Fan(s), Central Air, Electric
- Heating:Central, Natural Gas
Structure and exterior
- Roof:Shingle
- Year built:2004
- Building area:7,385 sq. ft.
- Lot area:1.81 Acres
Schools
- High school:Wilson Central High School
- Middle school:West Wilson Middle School
- Elementary school:Gladeville Elementary
Utilities
- Water:Private, Water Available
- Sewer:Septic Tank
Finances and disclosures
- Price:$1,475,000
- Price per sq. ft.:$199.73
- Tax amount:$5,149
New listings near 115 Rea Dr
- Open Sat, 2 to 4pmNew
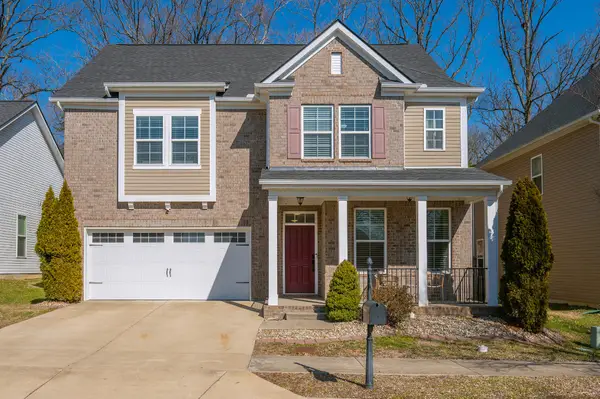 $575,000Active4 beds 3 baths2,616 sq. ft.
$575,000Active4 beds 3 baths2,616 sq. ft.1941 Stonewater Dr, Hermitage, TN 37076
MLS# 3128477Listed by: THE HUFFAKER GROUP, LLC - New
 $369,000Active3 beds 3 baths1,650 sq. ft.
$369,000Active3 beds 3 baths1,650 sq. ft.5708 Briarwick Ct, Hermitage, TN 37076
MLS# 3127921Listed by: PARTNERS REAL ESTATE, LLC - New
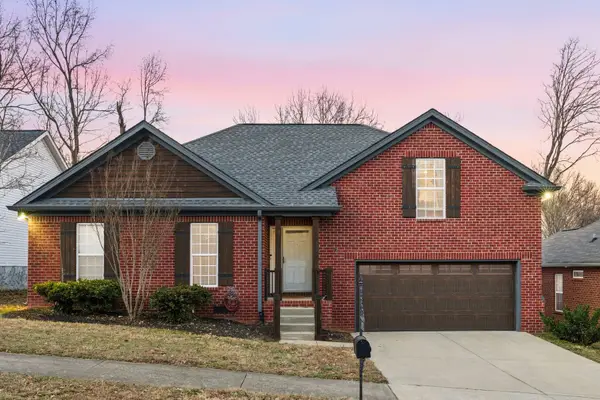 $425,000Active3 beds 2 baths1,825 sq. ft.
$425,000Active3 beds 2 baths1,825 sq. ft.116 Lakeside Ct, Hermitage, TN 37076
MLS# 3127842Listed by: BENCHMARK REALTY, LLC - New
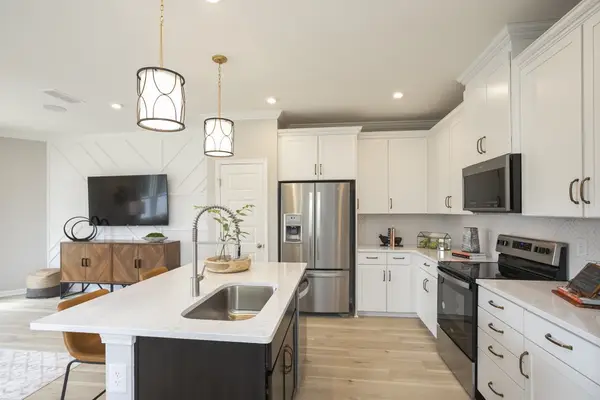 $379,990Active3 beds 3 baths1,481 sq. ft.
$379,990Active3 beds 3 baths1,481 sq. ft.5047 Dayflower Drive, Hermitage, TN 37076
MLS# 3123921Listed by: BEAZER HOMES - New
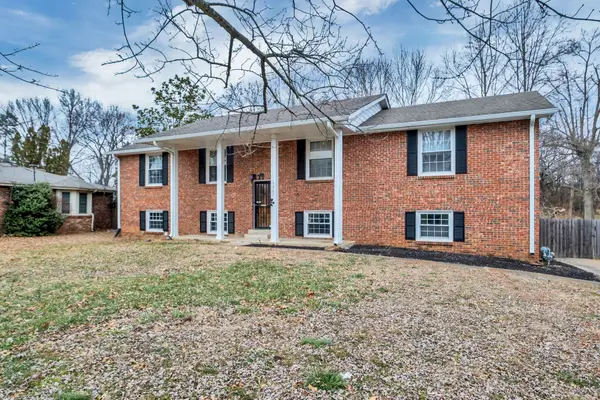 $425,900Active4 beds 3 baths2,594 sq. ft.
$425,900Active4 beds 3 baths2,594 sq. ft.5907 Port Anadarko Trl, Hermitage, TN 37076
MLS# 3124394Listed by: CRYE-LEIKE, INC., REALTORS  $437,560Pending4 beds 3 baths2,018 sq. ft.
$437,560Pending4 beds 3 baths2,018 sq. ft.2101 Craven Place, Hermitage, TN 37076
MLS# 3123670Listed by: MERITAGE HOMES OF TENNESSEE, INC.- New
 $849,500Active7 beds 5 baths3,957 sq. ft.
$849,500Active7 beds 5 baths3,957 sq. ft.4125 Stone Hall Blvd, Hermitage, TN 37076
MLS# 3123531Listed by: WALKER AUCTION & REALTY, LLC - Open Sun, 2 to 4pmNew
 $599,000Active4 beds 3 baths2,597 sq. ft.
$599,000Active4 beds 3 baths2,597 sq. ft.523 Kemp Dr, Hermitage, TN 37076
MLS# 3112414Listed by: COMPASS - New
 $514,900Active3 beds 3 baths2,290 sq. ft.
$514,900Active3 beds 3 baths2,290 sq. ft.3760 Hoggett Ford Rd, Hermitage, TN 37076
MLS# 3123469Listed by: COMPASS RE - New
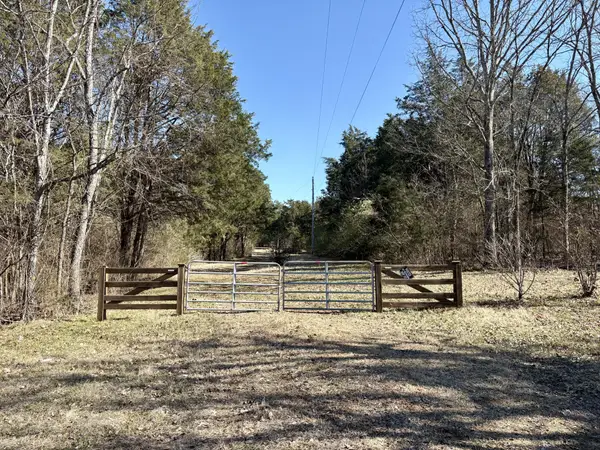 $249,900Active5.23 Acres
$249,900Active5.23 Acres4407 S Mount Juliet Rd, Hermitage, TN 37076
MLS# 3123421Listed by: BENCHMARK REALTY, LLC

