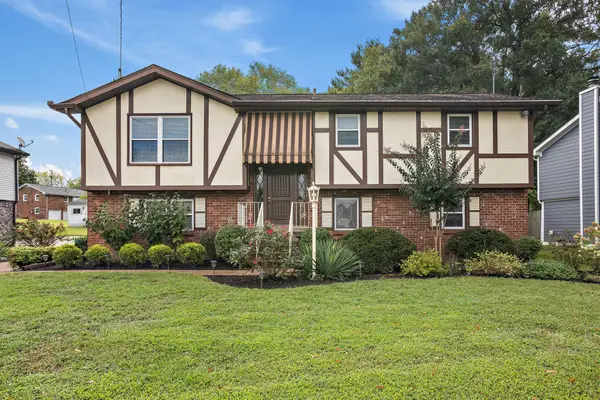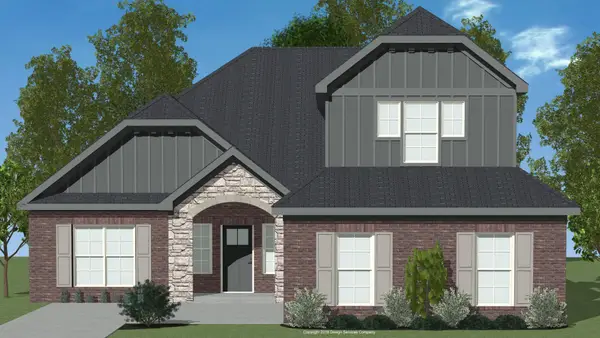119 Stoners Glen Drive, Hermitage, TN 37076
Local realty services provided by:Better Homes and Gardens Real Estate Gwin Realty
Listed by:april wiseman
Office:crye-leike realtors south, inc
MLS#:1301654
Source:TN_KAAR
Sorry, we are unable to map this address
Price summary
- Price:$425,000
- Monthly HOA dues:$250
About this home
Back on the market with updates!! All wallpaper has been removed and the home has been freshly painted throughout. Clean and move-in ready. The new price reflects these recent improvements. Schedule your showing today! Priced well below similair comps in the neighborhood!
Rare Opportunity in Stoners Glen! Welcome to this beautifully designed 1.5-story all brick home, built by renowned local builder Frank Batson, and nestled in the coveted neighborhood of Stoners Glen. Featuring 3 bedrooms, 3 full bathrooms, a versatile bonus room, and a spacious yard, this home offers the perfect blend of comfort, quality, and functionality.
The open-concept layout provides seamless flow between the living, dining, and kitchen areas, with additional living space ideal for entertaining or relaxing. Step outside and enjoy the serene outdoor setting—perfect for family gatherings, pets, or simply unwinding.
Located just steps from Hermitage Station with direct train access to downtown Nashville, this home is also convenient to Andrew Jackson's Hermitage, top-tier shopping, restaurants, Tristar Summit Medical Center, and everything Music City has to offer.
Enjoy the peaceful charm of suburban living with unbeatable access to the heart of Nashville. Don't miss your chance to own this beautiful Frank Batson-built oasis.
Showings begin Saturday 5/24/2025.
Contact an agent
Home facts
- Year built:2000
- Listing ID #:1301654
- Added:133 day(s) ago
- Updated:September 30, 2025 at 04:10 PM
Rooms and interior
- Bedrooms:3
- Total bathrooms:3
- Full bathrooms:3
Heating and cooling
- Cooling:Central Cooling
- Heating:Central, Electric
Structure and exterior
- Year built:2000
Utilities
- Sewer:Public Sewer
Finances and disclosures
- Price:$425,000
New listings near 119 Stoners Glen Drive
- New
 $659,900Active3 beds 3 baths2,661 sq. ft.
$659,900Active3 beds 3 baths2,661 sq. ft.602 Lake Reserve Cv, Hermitage, TN 37076
MLS# 3003404Listed by: TRELORA REALTY, INC - New
 $375,000Active-- beds -- baths1,519 sq. ft.
$375,000Active-- beds -- baths1,519 sq. ft.4540 Brooke Valley Dr, Hermitage, TN 37076
MLS# 3003309Listed by: THE HUFFAKER GROUP, LLC - New
 $499,500Active3 beds 3 baths2,402 sq. ft.
$499,500Active3 beds 3 baths2,402 sq. ft.1205 Riverbirch Way, Hermitage, TN 37076
MLS# 3001665Listed by: ZEITLIN SOTHEBY'S INTERNATIONAL REALTY - New
 $451,420Active3 beds 3 baths1,749 sq. ft.
$451,420Active3 beds 3 baths1,749 sq. ft.1604 Josie Ct, Hermitage, TN 37076
MLS# 3003161Listed by: MERITAGE HOMES OF TENNESSEE, INC.  $309,990Pending2 beds 3 baths1,209 sq. ft.
$309,990Pending2 beds 3 baths1,209 sq. ft.5226 Gladecress Lane Ne, Hermitage, TN 37076
MLS# 3003076Listed by: BEAZER HOMES- New
 $625,000Active4 beds 3 baths2,597 sq. ft.
$625,000Active4 beds 3 baths2,597 sq. ft.523 Kemp Dr, Hermitage, TN 37076
MLS# 3000931Listed by: COMPASS - New
 $359,900Active3 beds 3 baths1,758 sq. ft.
$359,900Active3 beds 3 baths1,758 sq. ft.301 Griffin Pl, Hermitage, TN 37076
MLS# 3002384Listed by: BENCHMARK REALTY, LLC - New
 $435,000Active4 beds 2 baths2,482 sq. ft.
$435,000Active4 beds 2 baths2,482 sq. ft.4389 Baton Rouge Dr, Hermitage, TN 37076
MLS# 3001744Listed by: BENCHMARK REALTY, LLC  $744,916Pending3 beds 3 baths2,813 sq. ft.
$744,916Pending3 beds 3 baths2,813 sq. ft.6828 Bonnafair Drive, Hermitage, TN 37076
MLS# 3002393Listed by: HND REALTY- New
 $324,900Active2 beds 3 baths1,216 sq. ft.
$324,900Active2 beds 3 baths1,216 sq. ft.1351 Riverbrook Dr, Hermitage, TN 37076
MLS# 3002512Listed by: CRYE-LEIKE, REALTORS
