1335 Riverbrook Dr, Hermitage, TN 37076
Local realty services provided by:Better Homes and Gardens Real Estate Heritage Group
Listed by: jason cox
Office: parks compass
MLS#:2971892
Source:NASHVILLE
Price summary
- Price:$327,000
- Price per sq. ft.:$268.91
- Monthly HOA dues:$190
About this home
REDUCED! Fall in love with the charm, upgrades, and unbeatable location of this Villages of Riverwood beauty! This home has it all including a peaceful rocking chair front porch overlooking a greenway and a versatile front flex room perfect for a formal dining room, play room or home office. The spacious open floor plan with large kitchen featuring a walk-in pantry, abundant storage, and stainless steel appliances opens to a light and bright living room. Step outside to your private, fenced courtyard, ideal for grilling and entertaining, a small garden, or a sunny spot for your pup. Upstairs, you’ll find two owner’s suites. Additional highlights include a garage, washer and dryer, new roof (two years old) and resort style amenities including a pool, club house and fitness center. All just minutes from Percy Priest Lake, the Greenway, Two Rivers Dog Park, BNA Airport and only 12 minutes to downtown Nashville. This home is a must see!
Contact an agent
Home facts
- Year built:2012
- Listing ID #:2971892
- Added:153 day(s) ago
- Updated:January 10, 2026 at 03:12 PM
Rooms and interior
- Bedrooms:2
- Total bathrooms:3
- Full bathrooms:2
- Half bathrooms:1
- Living area:1,216 sq. ft.
Heating and cooling
- Cooling:Ceiling Fan(s), Central Air, Electric
- Heating:Central, Electric
Structure and exterior
- Roof:Shingle
- Year built:2012
- Building area:1,216 sq. ft.
- Lot area:0.04 Acres
Schools
- High school:McGavock Comp High School
- Middle school:DuPont Tyler Middle
- Elementary school:Tulip Grove Elementary
Utilities
- Water:Public, Water Available
- Sewer:Public Sewer
Finances and disclosures
- Price:$327,000
- Price per sq. ft.:$268.91
- Tax amount:$1,735
New listings near 1335 Riverbrook Dr
- New
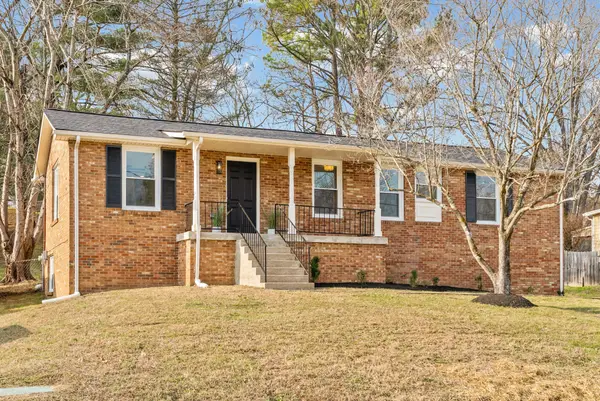 $449,000Active3 beds 3 baths2,045 sq. ft.
$449,000Active3 beds 3 baths2,045 sq. ft.4829 Concord Dr, Hermitage, TN 37076
MLS# 3068016Listed by: BENCHMARK REALTY - Open Sat, 12 to 2pmNew
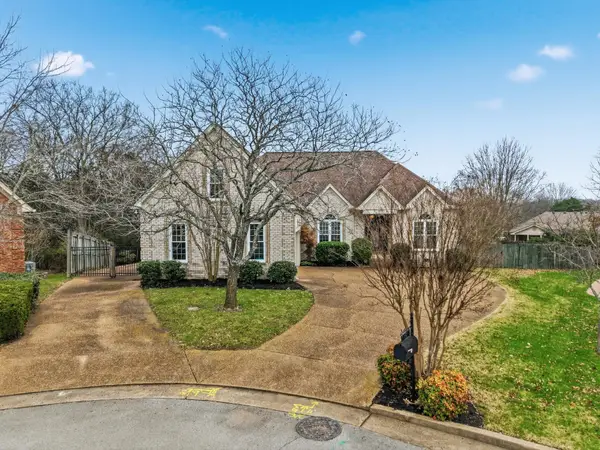 $499,000Active2 beds 3 baths2,139 sq. ft.
$499,000Active2 beds 3 baths2,139 sq. ft.132 Windchase Run, Hermitage, TN 37076
MLS# 3079252Listed by: THE ASHTON REAL ESTATE GROUP OF RE/MAX ADVANTAGE - New
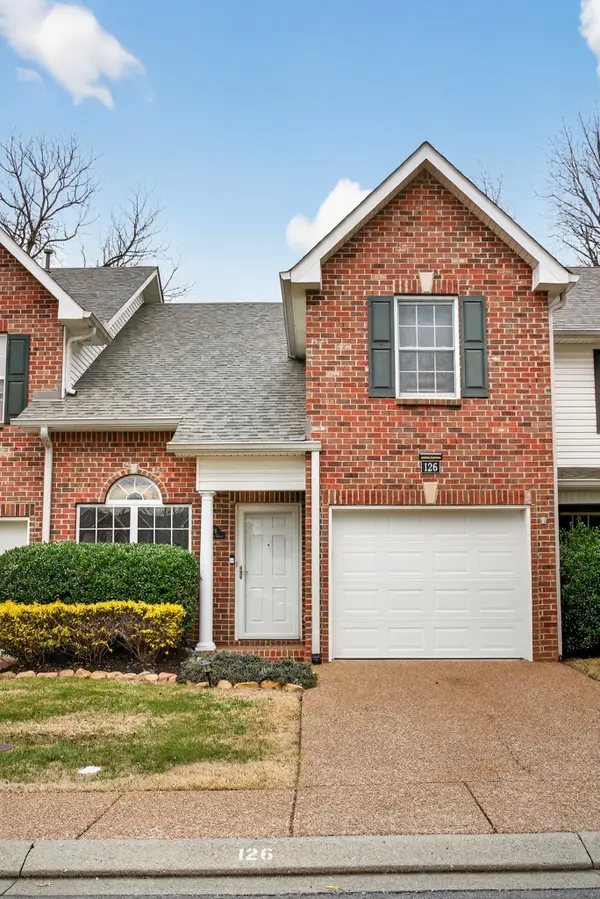 $335,000Active3 beds 3 baths1,596 sq. ft.
$335,000Active3 beds 3 baths1,596 sq. ft.126 Noel Cove Circle, Hermitage, TN 37076
MLS# 3079186Listed by: ONWARD REAL ESTATE - New
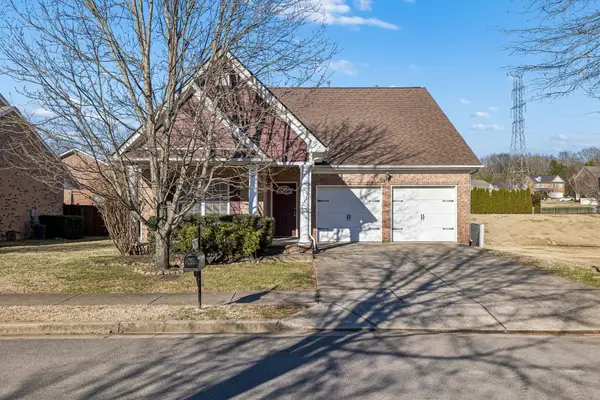 $499,999Active4 beds 3 baths2,764 sq. ft.
$499,999Active4 beds 3 baths2,764 sq. ft.1529 Goldfinch Cir, Hermitage, TN 37076
MLS# 3067544Listed by: ZEITLIN SOTHEBY'S INTERNATIONAL REALTY - New
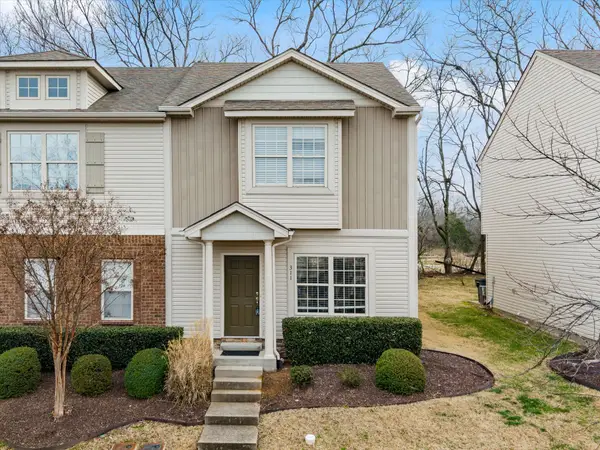 $329,000Active2 beds 3 baths1,328 sq. ft.
$329,000Active2 beds 3 baths1,328 sq. ft.735 Tulip Grove Rd #311, Hermitage, TN 37076
MLS# 3078749Listed by: BENCHMARK REALTY, LLC - New
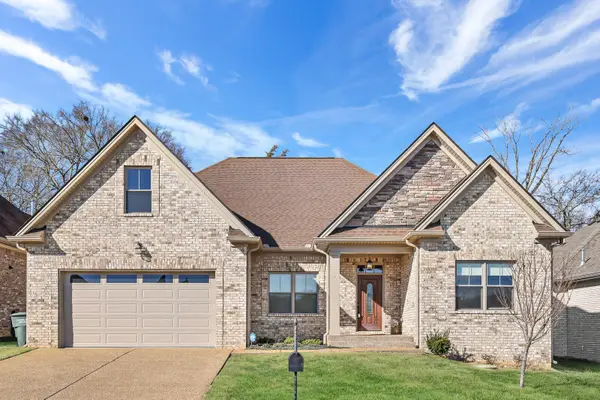 $659,700Active4 beds 4 baths2,840 sq. ft.
$659,700Active4 beds 4 baths2,840 sq. ft.7157 Silverwood Trl, Hermitage, TN 37076
MLS# 3078635Listed by: THE ASHTON REAL ESTATE GROUP OF RE/MAX ADVANTAGE - New
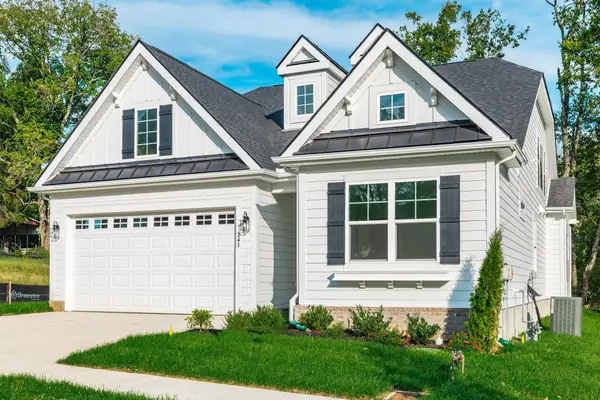 $595,000Active4 beds 3 baths2,494 sq. ft.
$595,000Active4 beds 3 baths2,494 sq. ft.241 Crown Gardens Court, Hermitage, TN 37076
MLS# 3078600Listed by: SCHELL BROTHERS NASHVILLE LLC - New
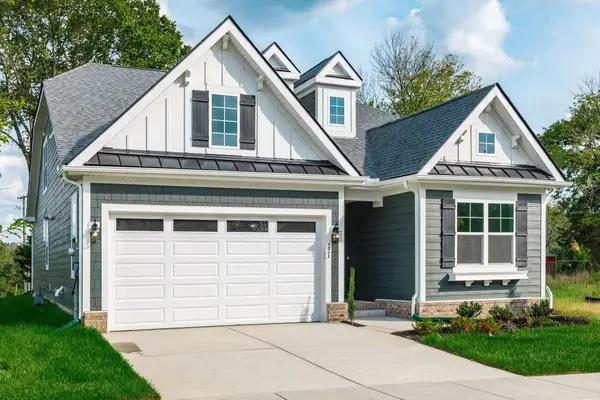 $595,000Active5 beds 4 baths2,492 sq. ft.
$595,000Active5 beds 4 baths2,492 sq. ft.221 Crown Gardens Court, Hermitage, TN 37076
MLS# 3078607Listed by: SCHELL BROTHERS NASHVILLE LLC - New
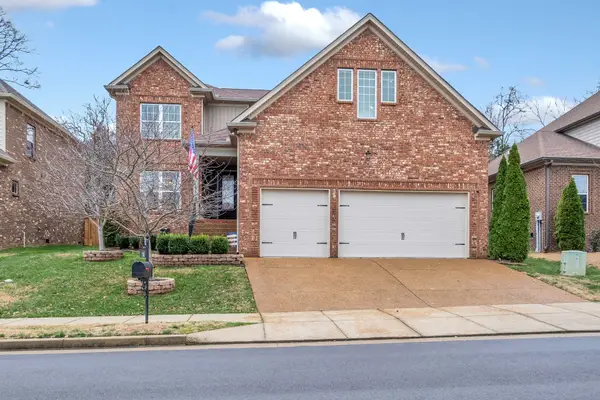 $719,000Active5 beds 3 baths3,206 sq. ft.
$719,000Active5 beds 3 baths3,206 sq. ft.7117 Silverwood Trl, Hermitage, TN 37076
MLS# 3078536Listed by: BERKSHIRE HATHAWAY HOMESERVICES WOODMONT REALTY - New
 $498,000Active3 beds 3 baths2,820 sq. ft.
$498,000Active3 beds 3 baths2,820 sq. ft.1308 Waxwing Dr, Hermitage, TN 37076
MLS# 3078499Listed by: BENCHMARK REALTY, LLC
