1752 Flora Grove, Hermitage, TN 37076
Local realty services provided by:Better Homes and Gardens Real Estate Ben Bray & Associates
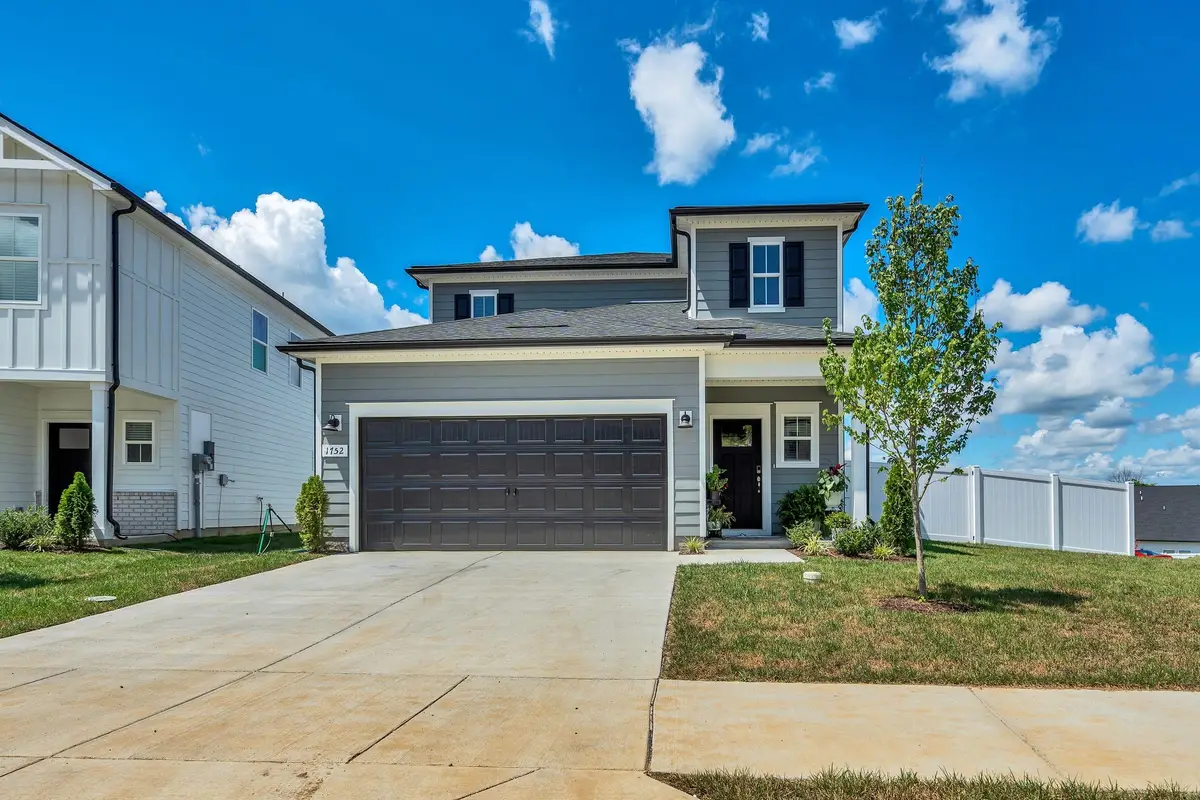

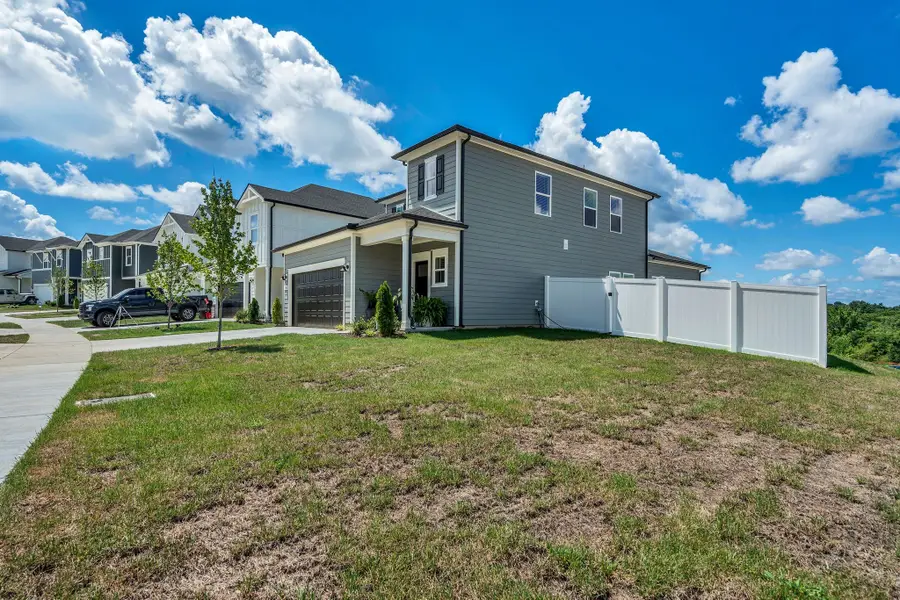
1752 Flora Grove,Hermitage, TN 37076
$470,000
- 4 Beds
- 3 Baths
- 2,018 sq. ft.
- Single family
- Active
Listed by:barry mckeever
Office:dalton wade, inc
MLS#:2963381
Source:NASHVILLE
Price summary
- Price:$470,000
- Price per sq. ft.:$232.9
- Monthly HOA dues:$139
About this home
Welcome to this well-appointed home situated on a spacious, slightly elevated corner lot in Hermitage. The elevation provides a pretty view of surrounding greenery, and the fenced yard—featuring a $10,000 vinyl fencing upgrade—offers ample space for outdoor living, gardening, or play. Inside, you’ll find sleek quartz countertops that elevate the kitchen, perfect for both everyday meals and entertaining. A $14,000 upgrade to durable EVP flooring runs throughout the home, combining the look of hardwood with easy maintenance. The master bedroom is conveniently located on the main floor, providing easy access and a comfortable retreat. Energy-efficient features help reduce utility costs while maintaining year-round comfort. Located less than 30 minutes from downtown Nashville, this home offers the perfect balance of suburban peace and city convenience. With a functional layout, stylish finishes, and a scenic setting, it’s a smart choice for anyone looking to settle in Hermitage.
Contact an agent
Home facts
- Year built:2025
- Listing Id #:2963381
- Added:12 day(s) ago
- Updated:August 13, 2025 at 05:46 PM
Rooms and interior
- Bedrooms:4
- Total bathrooms:3
- Full bathrooms:2
- Half bathrooms:1
- Living area:2,018 sq. ft.
Heating and cooling
- Cooling:Central Air
- Heating:Central
Structure and exterior
- Roof:Shingle
- Year built:2025
- Building area:2,018 sq. ft.
Schools
- High school:McGavock Comp High School
- Middle school:DuPont Tyler Middle
- Elementary school:Tulip Grove Elementary
Utilities
- Water:Public, Water Available
- Sewer:Public Sewer
Finances and disclosures
- Price:$470,000
- Price per sq. ft.:$232.9
- Tax amount:$3,600
New listings near 1752 Flora Grove
- Open Sat, 2 to 4pmNew
 $425,000Active4 beds 3 baths1,881 sq. ft.
$425,000Active4 beds 3 baths1,881 sq. ft.4564 Raccoon Trl, Hermitage, TN 37076
MLS# 2973916Listed by: KELLER WILLIAMS REALTY MT. JULIET - New
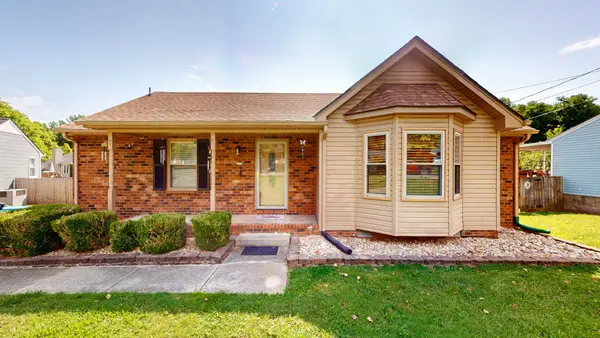 $365,000Active3 beds 2 baths1,143 sq. ft.
$365,000Active3 beds 2 baths1,143 sq. ft.212 Scotts Creek Trl, Hermitage, TN 37076
MLS# 2971944Listed by: BENCHMARK REALTY, LLC - New
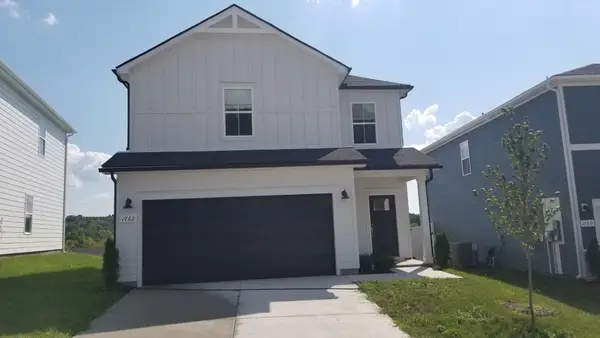 $425,990Active3 beds 3 baths1,528 sq. ft.
$425,990Active3 beds 3 baths1,528 sq. ft.1762 Flora Grv, Hermitage, TN 37076
MLS# 2972067Listed by: CRYE-LEIKE, INC., REALTORS - New
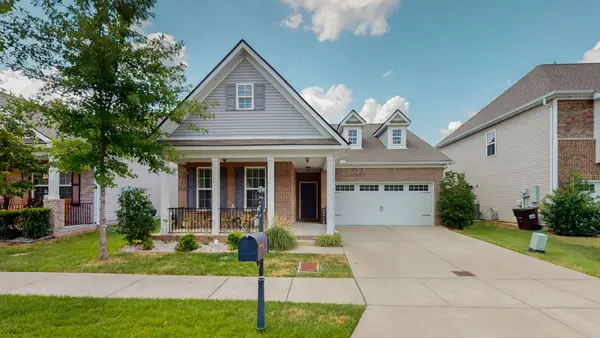 $520,000Active3 beds 2 baths2,280 sq. ft.
$520,000Active3 beds 2 baths2,280 sq. ft.1873 Stonewater Dr, Hermitage, TN 37076
MLS# 2972466Listed by: COMPASS - New
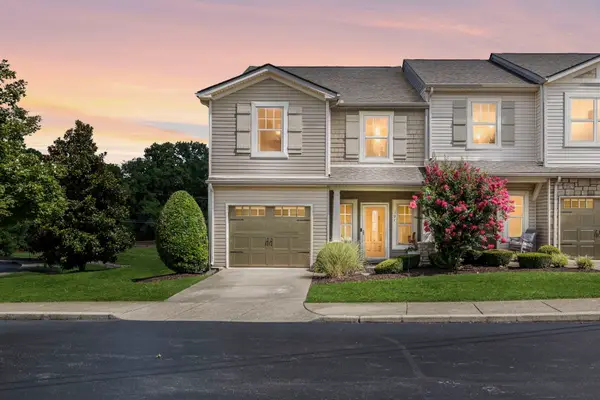 $350,000Active3 beds 3 baths2,030 sq. ft.
$350,000Active3 beds 3 baths2,030 sq. ft.735 Tulip Grove Rd #101, Hermitage, TN 37076
MLS# 2973208Listed by: THE ANDERSON GROUP REAL ESTATE SERVICES, LLC - New
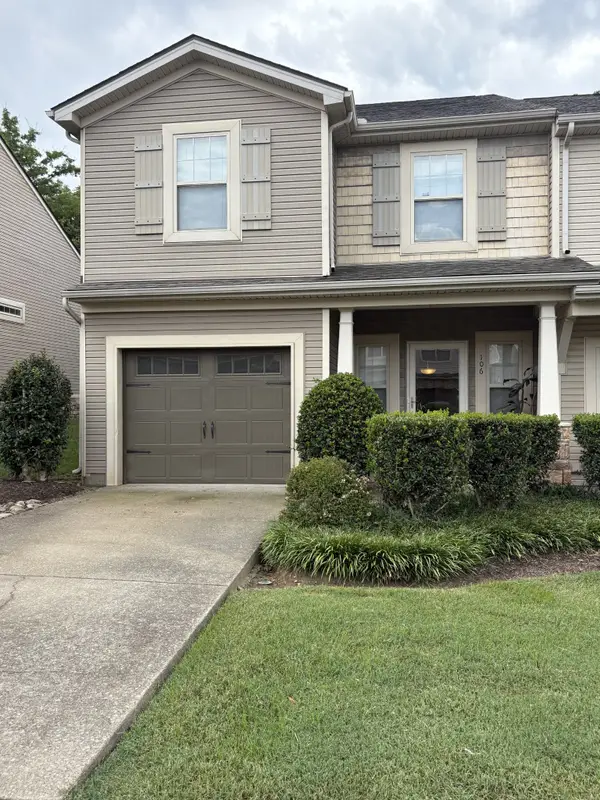 $399,900Active3 beds 3 baths2,030 sq. ft.
$399,900Active3 beds 3 baths2,030 sq. ft.735 Tulip Grove Rd #106, Hermitage, TN 37076
MLS# 2971022Listed by: RITTER REAL ESTATE SERVICES - New
 $429,990Active3 beds 3 baths1,528 sq. ft.
$429,990Active3 beds 3 baths1,528 sq. ft.1768 Flora Grv, Hermitage, TN 37076
MLS# 2972063Listed by: CRYE-LEIKE, INC., REALTORS - New
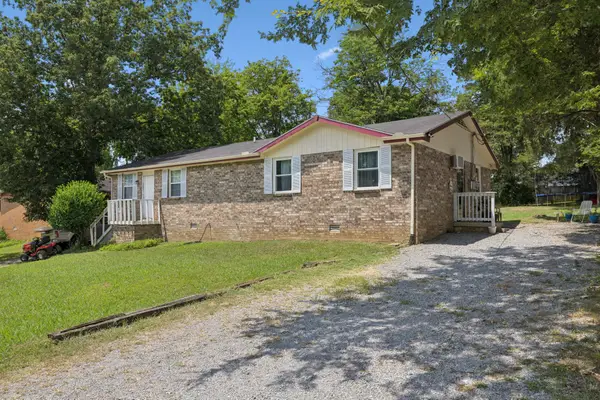 $339,500Active-- beds -- baths1,531 sq. ft.
$339,500Active-- beds -- baths1,531 sq. ft.4533 Brooke Valley Dr, Hermitage, TN 37076
MLS# 2972721Listed by: ELAM REAL ESTATE - New
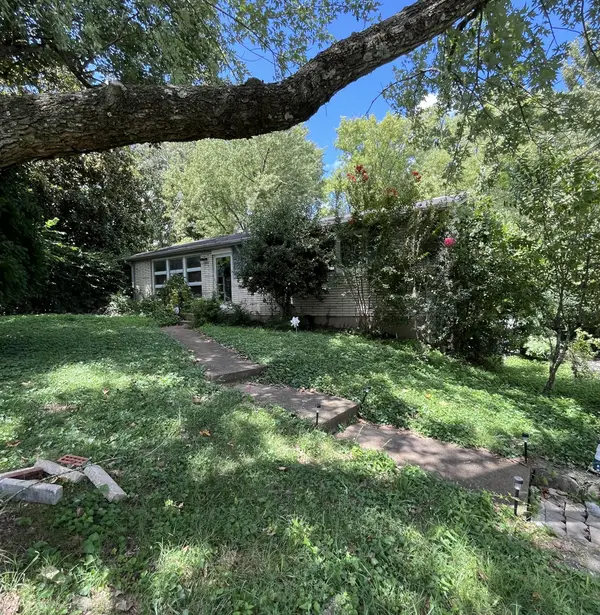 $339,900Active3 beds 1 baths2,100 sq. ft.
$339,900Active3 beds 1 baths2,100 sq. ft.4000 Plantation Dr, Hermitage, TN 37076
MLS# 2958399Listed by: GENISSES REALTY - New
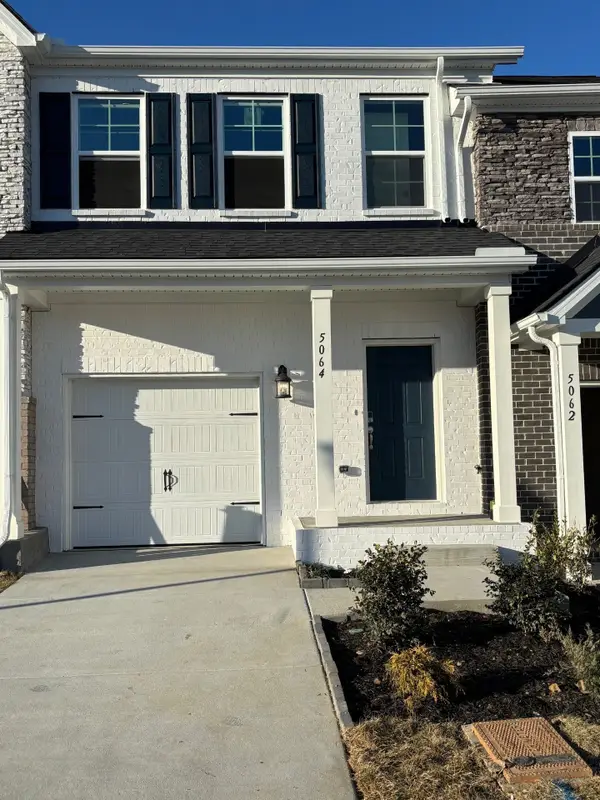 $354,990Active3 beds 3 baths1,388 sq. ft.
$354,990Active3 beds 3 baths1,388 sq. ft.5067 Dayflower Drive N, Hermitage, TN 37076
MLS# 2971861Listed by: BEAZER HOMES
