3692 Pierside Drive, Hermitage, TN 37076
Local realty services provided by:Better Homes and Gardens Real Estate Heritage Group
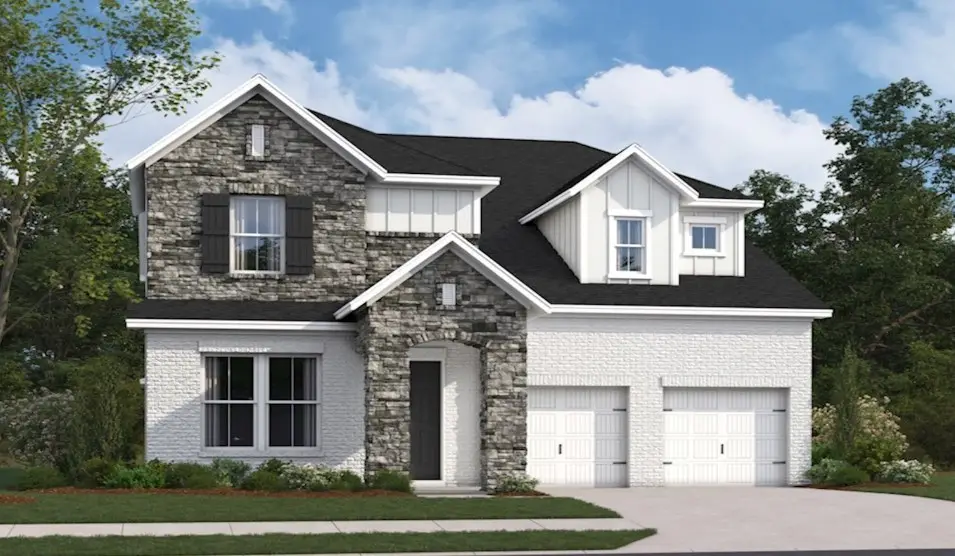
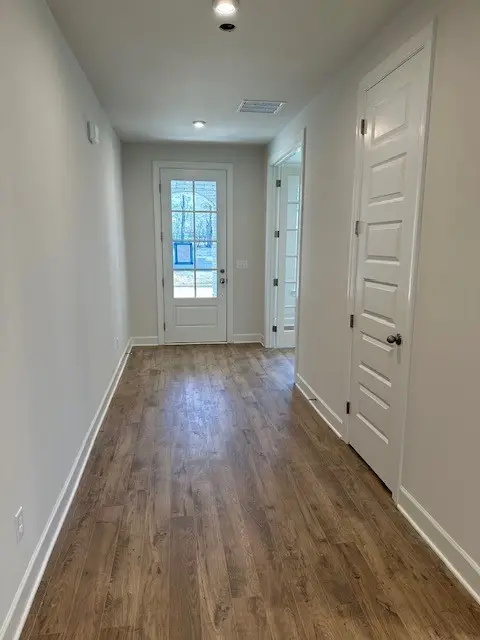
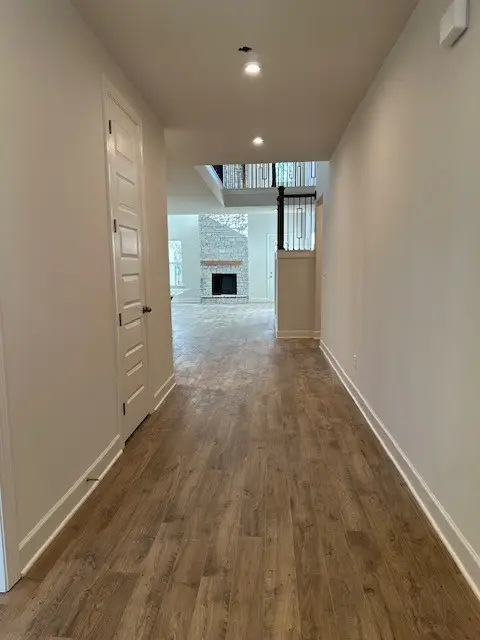
3692 Pierside Drive,Hermitage, TN 37076
$689,990
- 5 Beds
- 4 Baths
- 3,435 sq. ft.
- Single family
- Active
Listed by:jennifer rauch
Office:beazer homes
MLS#:2787540
Source:NASHVILLE
Price summary
- Price:$689,990
- Price per sq. ft.:$200.87
- Monthly HOA dues:$80
About this home
Want a home that has the Wow Factor? Well, the Weston has it! With a 2 Story Great Room & a 2 story Stone Fireplace to top it off! Primary Suite is on the main level as well as a dedicated Study, a Gourmet Kitchen w/Double Oven, White Cabinets & Quartz Countertops, Iron Railing on the stairs, 4 sides Brick & Sod, Aggregate Driveway, Porch & Patio, Back Covered Patio to relax & enjoy the view of the Conservation Area behind your home. Excellent Location! Within a mile to I-40, 10 minutes to the airport, 20 minutes to downtown Nashville, less than 15 minutes to the Providence Marketplace, & within a short drive to restaurants, & shopping. We are an extension of Magnolia Farms, so there's an already established Pool, Cabana, Playground & lots of green space. Only 18 homes on this private street. Offering $25k towards closing costs/rate buydown with our Mortgage Choice program for a limited time!
Contact an agent
Home facts
- Year built:2024
- Listing Id #:2787540
- Added:195 day(s) ago
- Updated:August 13, 2025 at 02:26 PM
Rooms and interior
- Bedrooms:5
- Total bathrooms:4
- Full bathrooms:3
- Half bathrooms:1
- Living area:3,435 sq. ft.
Heating and cooling
- Cooling:Central Air, Electric
- Heating:Central, ENERGY STAR Qualified Equipment, Heat Pump, Zoned
Structure and exterior
- Roof:Asphalt
- Year built:2024
- Building area:3,435 sq. ft.
Schools
- High school:McGavock Comp High School
- Middle school:DuPont Tyler Middle
- Elementary school:Tulip Grove Elementary
Utilities
- Water:Public, Water Available
- Sewer:Public Sewer
Finances and disclosures
- Price:$689,990
- Price per sq. ft.:$200.87
New listings near 3692 Pierside Drive
- New
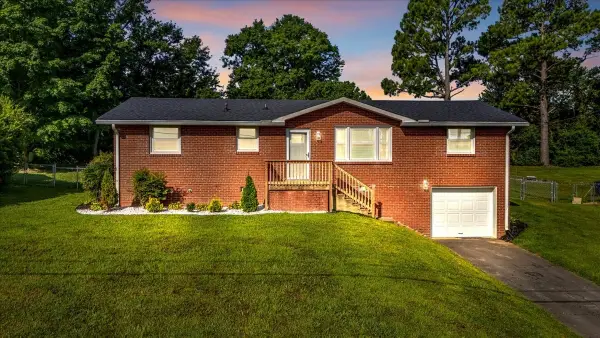 $369,000Active3 beds 2 baths1,625 sq. ft.
$369,000Active3 beds 2 baths1,625 sq. ft.206 Bonnaoaks Dr, Hermitage, TN 37076
MLS# 2975827Listed by: DIYFLATFEE.COM - New
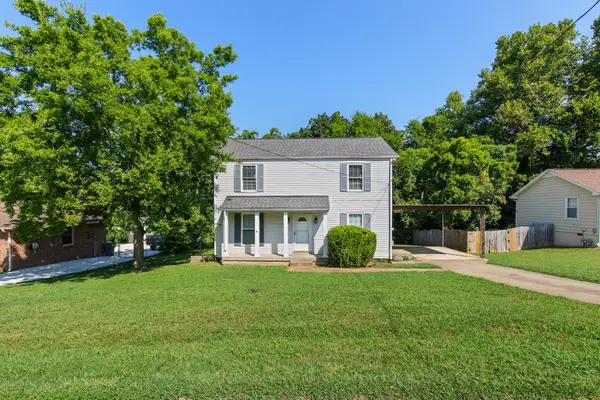 $320,000Active4 beds 2 baths1,664 sq. ft.
$320,000Active4 beds 2 baths1,664 sq. ft.4912 Leesa Ann Ln, Hermitage, TN 37076
MLS# 2975763Listed by: PROPERTY MANAGEMENT INC. PMI PROFESSIONALS - New
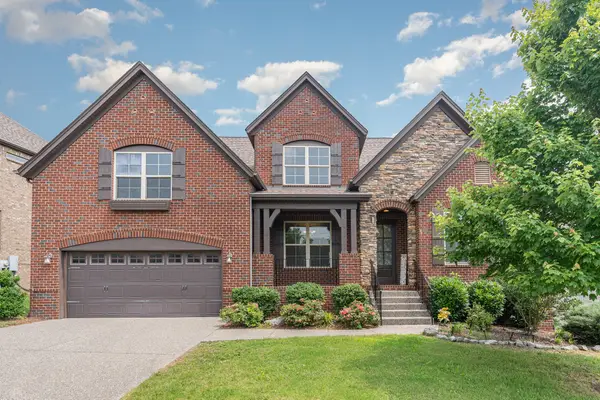 $699,900Active4 beds 3 baths3,051 sq. ft.
$699,900Active4 beds 3 baths3,051 sq. ft.5170 Mountainbrook Cir, Hermitage, TN 37076
MLS# 2975347Listed by: MM REALTY & MANAGEMENT - New
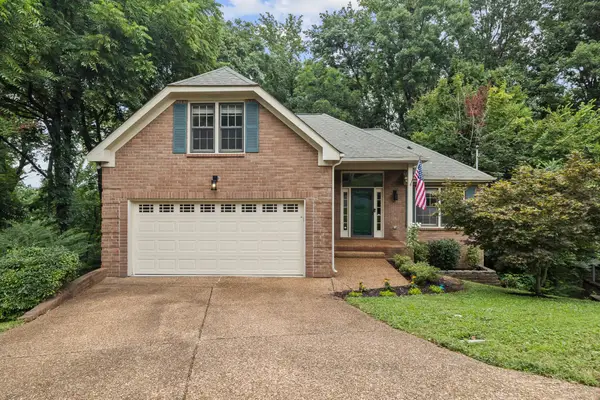 $485,000Active4 beds 4 baths2,555 sq. ft.
$485,000Active4 beds 4 baths2,555 sq. ft.424 Old Oak Way, Hermitage, TN 37076
MLS# 2970332Listed by: REAL BROKER - New
 $440,000Active3 beds 3 baths1,702 sq. ft.
$440,000Active3 beds 3 baths1,702 sq. ft.1519 Henderson Point Aly, Hermitage, TN 37076
MLS# 2973365Listed by: COMPASS TENNESSEE, LLC - Open Sun, 2 to 4pmNew
 $419,500Active3 beds 2 baths1,720 sq. ft.
$419,500Active3 beds 2 baths1,720 sq. ft.521 Columbus Dr, Hermitage, TN 37076
MLS# 2974105Listed by: SIMPLIHOM - New
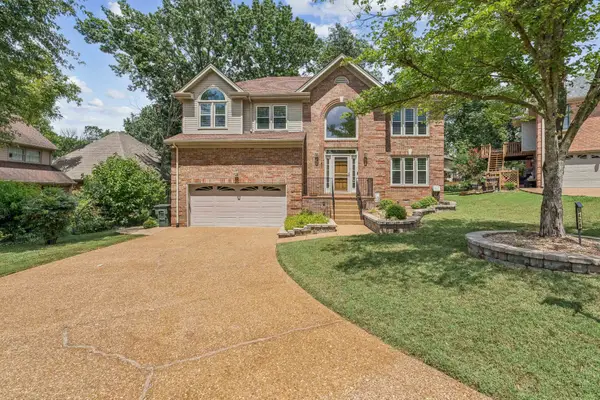 $534,900Active4 beds 3 baths2,518 sq. ft.
$534,900Active4 beds 3 baths2,518 sq. ft.5424 Mainsail Dr, Hermitage, TN 37076
MLS# 2975077Listed by: PARRISH & ASSOCIATES - New
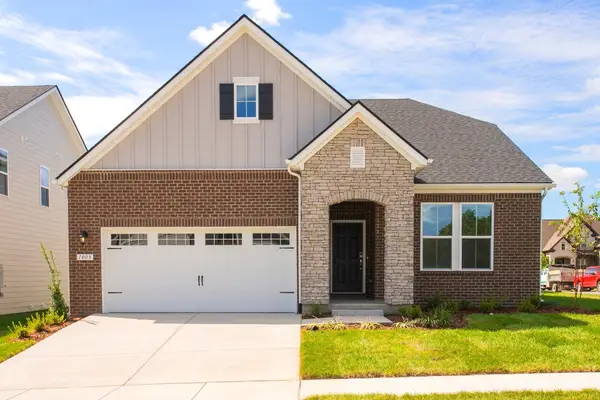 $454,990Active3 beds 2 baths1,779 sq. ft.
$454,990Active3 beds 2 baths1,779 sq. ft.1225 Wallace Way, Hermitage, TN 37076
MLS# 2974978Listed by: BEAZER HOMES - New
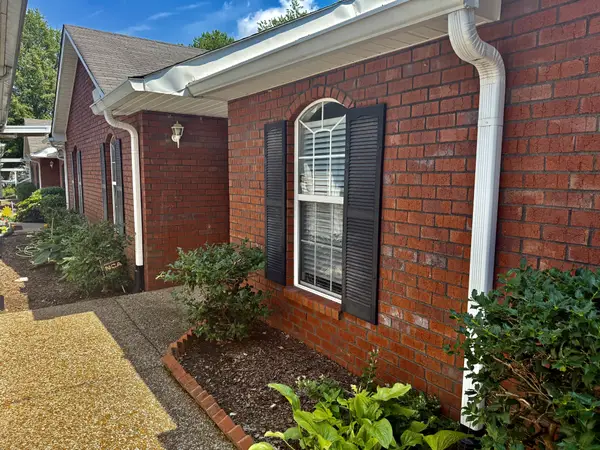 $310,000Active2 beds 2 baths1,193 sq. ft.
$310,000Active2 beds 2 baths1,193 sq. ft.3911 Dodson Chapel Rd Unit #20, Hermitage, TN 37076
MLS# 2974485Listed by: KELLER WILLIAMS REALTY MT. JULIET - New
 $499,900Active3 beds 3 baths2,563 sq. ft.
$499,900Active3 beds 3 baths2,563 sq. ft.1424 Jackson Pl, Hermitage, TN 37076
MLS# 2974505Listed by: REDFIN
