4175 Magnolia Farms Dr, Hermitage, TN 37076
Local realty services provided by:Better Homes and Gardens Real Estate Ben Bray & Associates
4175 Magnolia Farms Dr,Hermitage, TN 37076
$535,000
- 3 Beds
- 3 Baths
- 2,185 sq. ft.
- Single family
- Active
Listed by: crystal morgan
Office: parks compass
MLS#:3001615
Source:NASHVILLE
Price summary
- Price:$535,000
- Price per sq. ft.:$244.85
- Monthly HOA dues:$81
About this home
Meticulously maintained and primed for easy living, this home in Magnolia Farms with multiple builder upgrades is a rarity on its coveted corner lot! The living room opens up to a covered patio and overlooks the entire fenced back yard—perfect for relaxing nights on the couch while the pups run free, but supervised. Enjoy maintenance-free quartz in the chef’s kitchen with stainless appliances and an oversized island made for Holiday baking. And your walk-in pantry will ensure that everything is in its place. Movie night is in the 19x20 bonus room which can easily be converted to a 4th bedroom. And you’ll sleep in style in the primary suite with upgraded shiplap walls and designer chosen tile in the walk in shower. Stay organized with multiple closets, walk in closets in every bedroom, and a proper laundry room. Enjoy lifestyle living with scenic jaunts on the community’s tree-lined sidewalks; and you’re a 5 minute stroll to the community pool, complete with separate kiddie-pool and splash pad in addition to the neighborhood playground. Located on the border of Hermitage and Donelson-Nashville, you'll be 5 minutes from Percy Priest Park and Target, 10 minutes to the airport and Donelson hotspots, and 20 minutes to Downtown Nashville--everything you’ll need is within easy reach. Welcome Home, Neighbor!
Contact an agent
Home facts
- Year built:2020
- Listing ID #:3001615
- Added:139 day(s) ago
- Updated:February 12, 2026 at 11:38 PM
Rooms and interior
- Bedrooms:3
- Total bathrooms:3
- Full bathrooms:2
- Half bathrooms:1
- Living area:2,185 sq. ft.
Heating and cooling
- Cooling:Electric
- Heating:Natural Gas
Structure and exterior
- Roof:Asphalt
- Year built:2020
- Building area:2,185 sq. ft.
- Lot area:0.12 Acres
Schools
- High school:McGavock Comp High School
- Middle school:DuPont Tyler Middle
- Elementary school:Tulip Grove Elementary
Utilities
- Water:Public, Water Available
- Sewer:Public Sewer
Finances and disclosures
- Price:$535,000
- Price per sq. ft.:$244.85
- Tax amount:$2,690
New listings near 4175 Magnolia Farms Dr
- Open Sat, 2 to 4pmNew
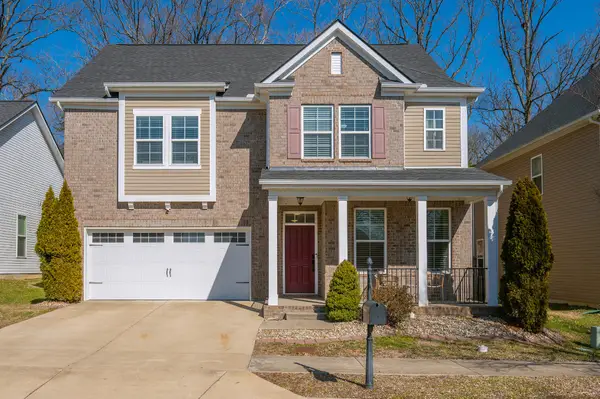 $575,000Active4 beds 3 baths2,616 sq. ft.
$575,000Active4 beds 3 baths2,616 sq. ft.1941 Stonewater Dr, Hermitage, TN 37076
MLS# 3128477Listed by: THE HUFFAKER GROUP, LLC - New
 $369,000Active3 beds 3 baths1,650 sq. ft.
$369,000Active3 beds 3 baths1,650 sq. ft.5708 Briarwick Ct, Hermitage, TN 37076
MLS# 3127921Listed by: PARTNERS REAL ESTATE, LLC - New
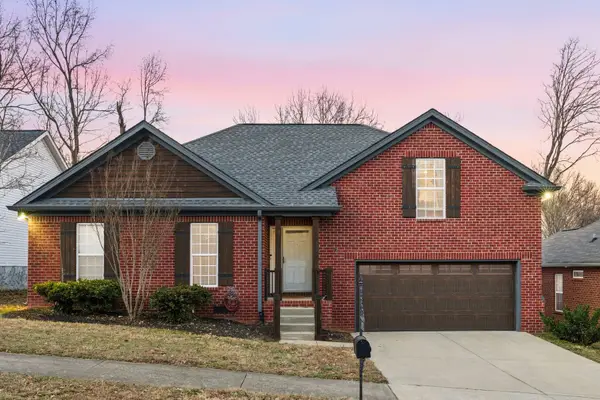 $425,000Active3 beds 2 baths1,825 sq. ft.
$425,000Active3 beds 2 baths1,825 sq. ft.116 Lakeside Ct, Hermitage, TN 37076
MLS# 3127842Listed by: BENCHMARK REALTY, LLC - New
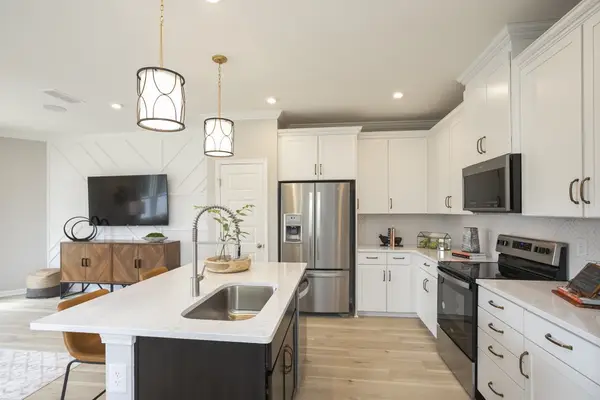 $379,990Active3 beds 3 baths1,481 sq. ft.
$379,990Active3 beds 3 baths1,481 sq. ft.5047 Dayflower Drive, Hermitage, TN 37076
MLS# 3123921Listed by: BEAZER HOMES - New
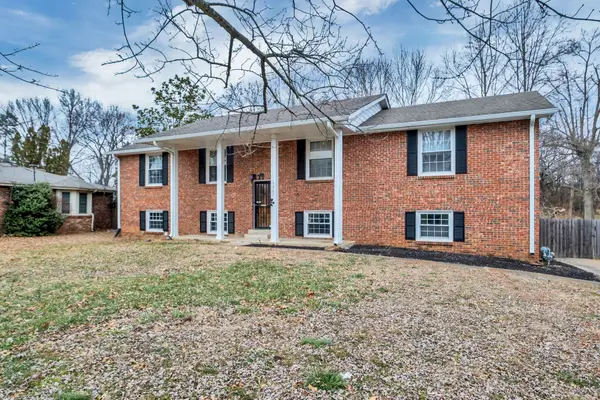 $425,900Active4 beds 3 baths2,594 sq. ft.
$425,900Active4 beds 3 baths2,594 sq. ft.5907 Port Anadarko Trl, Hermitage, TN 37076
MLS# 3124394Listed by: CRYE-LEIKE, INC., REALTORS  $437,560Pending4 beds 3 baths2,018 sq. ft.
$437,560Pending4 beds 3 baths2,018 sq. ft.2101 Craven Place, Hermitage, TN 37076
MLS# 3123670Listed by: MERITAGE HOMES OF TENNESSEE, INC.- New
 $849,500Active7 beds 5 baths3,957 sq. ft.
$849,500Active7 beds 5 baths3,957 sq. ft.4125 Stone Hall Blvd, Hermitage, TN 37076
MLS# 3123531Listed by: WALKER AUCTION & REALTY, LLC - Open Sun, 2 to 4pmNew
 $599,000Active4 beds 3 baths2,597 sq. ft.
$599,000Active4 beds 3 baths2,597 sq. ft.523 Kemp Dr, Hermitage, TN 37076
MLS# 3112414Listed by: COMPASS - New
 $514,900Active3 beds 3 baths2,290 sq. ft.
$514,900Active3 beds 3 baths2,290 sq. ft.3760 Hoggett Ford Rd, Hermitage, TN 37076
MLS# 3123469Listed by: COMPASS RE - New
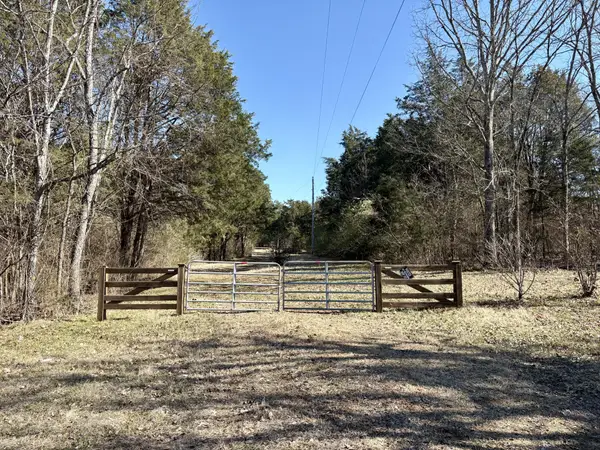 $249,900Active5.23 Acres
$249,900Active5.23 Acres4407 S Mount Juliet Rd, Hermitage, TN 37076
MLS# 3123421Listed by: BENCHMARK REALTY, LLC

