4451 Chandler Rd, Hermitage, TN 37076
Local realty services provided by:Better Homes and Gardens Real Estate Ben Bray & Associates
Listed by: taven royster
Office: re/max 1st choice
MLS#:2976407
Source:NASHVILLE
Price summary
- Price:$1,184,900
- Price per sq. ft.:$341.57
About this home
Discover a rare gem, a truly custom-built home where exceptional craftsmanship meets timeless design. One of the few homes in this area built with a round living room design! Masterfully constructed with meticulous attention to detail, this property strikes the perfect balance between city convenience and private estate living. Set far back from the road for ultimate privacy, it opens to a serene backyard oasis featuring lush gardens, an expansive patio, and a luxurious in-ground pool perfect for both relaxation and entertaining. Inside, the quality is unmistakable. Slate tile, rich hardwoods, elegant marble, high-grade carpet, custom cabinetry with granite surfaces, solid stone backsplash, plantation shutters, and top-tier plumbing and lighting fixtures create a sense of refined luxury in every room. Location couldn’t be better, just 10 minutes to Nashville International Airport, 19 minutes to downtown Nashville (or hop on the train), go shopping just 15 min to Providence Mt Juliet, and 15 minutes to both Old Hickory Lake or Percy Priest Lake. Here, you’re truly at the epicenter of it all while enjoying the comfort and seclusion of your new home.
Contact an agent
Home facts
- Year built:1988
- Listing ID #:2976407
- Added:113 day(s) ago
- Updated:January 10, 2026 at 03:27 PM
Rooms and interior
- Bedrooms:4
- Total bathrooms:3
- Full bathrooms:3
- Living area:3,469 sq. ft.
Heating and cooling
- Cooling:Ceiling Fan(s), Central Air
- Heating:Central, Heat Pump, Natural Gas
Structure and exterior
- Roof:Asphalt
- Year built:1988
- Building area:3,469 sq. ft.
- Lot area:4.03 Acres
Schools
- High school:McGavock Comp High School
- Middle school:DuPont Tyler Middle
- Elementary school:Dodson Elementary
Utilities
- Water:Public, Water Available
- Sewer:Public Sewer
Finances and disclosures
- Price:$1,184,900
- Price per sq. ft.:$341.57
- Tax amount:$3,955
New listings near 4451 Chandler Rd
- Open Sat, 12 to 2pmNew
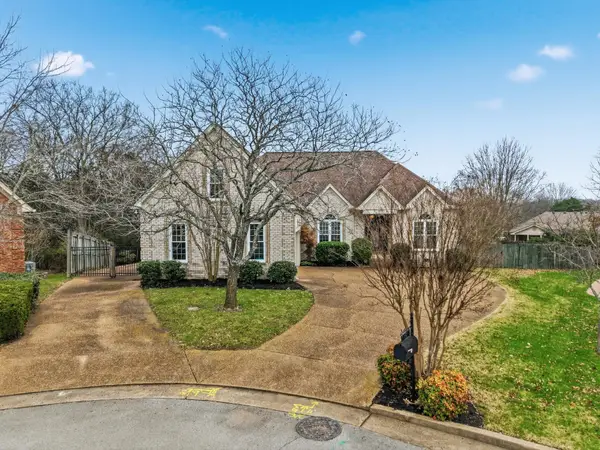 $499,000Active2 beds 3 baths2,139 sq. ft.
$499,000Active2 beds 3 baths2,139 sq. ft.132 Windchase Run, Hermitage, TN 37076
MLS# 3079252Listed by: THE ASHTON REAL ESTATE GROUP OF RE/MAX ADVANTAGE - New
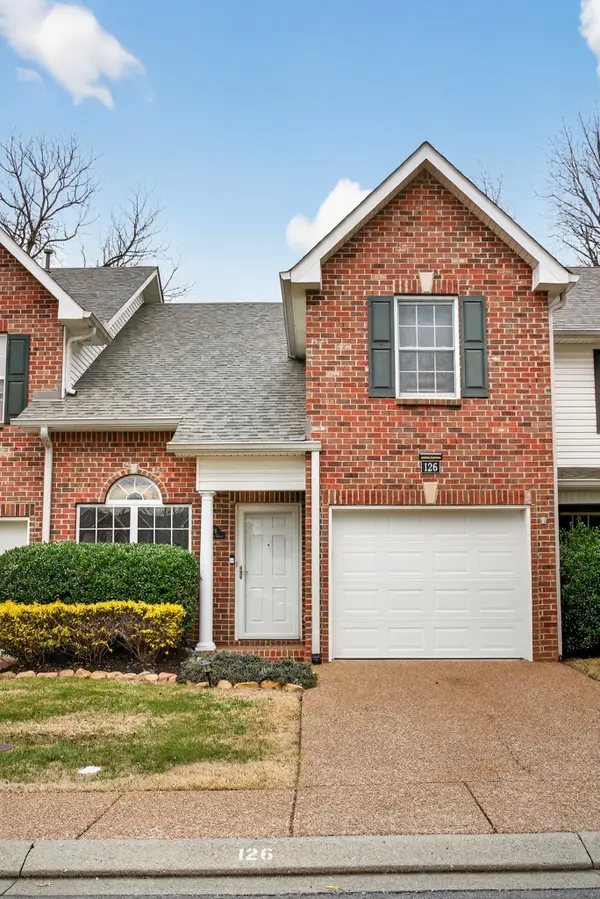 $335,000Active3 beds 3 baths1,596 sq. ft.
$335,000Active3 beds 3 baths1,596 sq. ft.126 Noel Cove Circle, Hermitage, TN 37076
MLS# 3079186Listed by: ONWARD REAL ESTATE - New
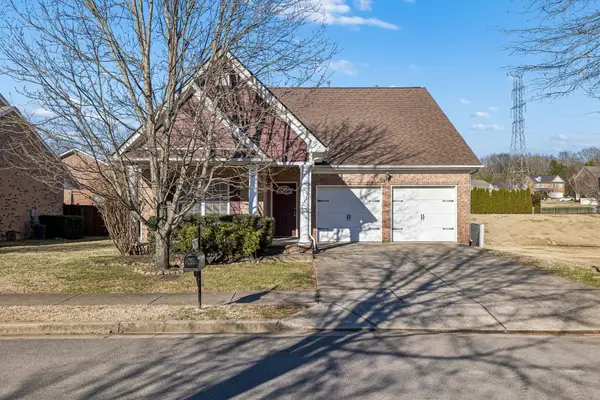 $499,999Active4 beds 3 baths2,764 sq. ft.
$499,999Active4 beds 3 baths2,764 sq. ft.1529 Goldfinch Cir, Hermitage, TN 37076
MLS# 3067544Listed by: ZEITLIN SOTHEBY'S INTERNATIONAL REALTY - New
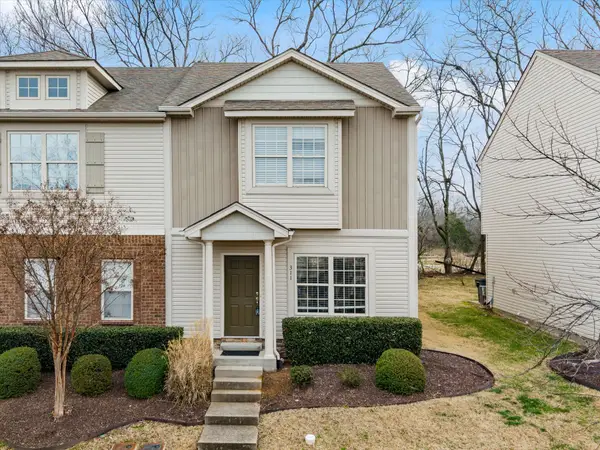 $329,000Active2 beds 3 baths1,328 sq. ft.
$329,000Active2 beds 3 baths1,328 sq. ft.735 Tulip Grove Rd #311, Hermitage, TN 37076
MLS# 3078749Listed by: BENCHMARK REALTY, LLC - New
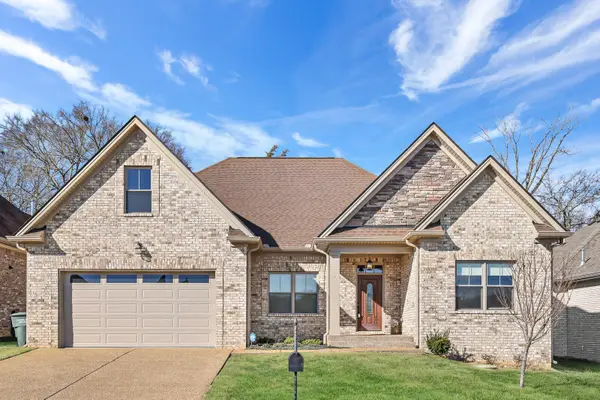 $659,700Active4 beds 4 baths2,840 sq. ft.
$659,700Active4 beds 4 baths2,840 sq. ft.7157 Silverwood Trl, Hermitage, TN 37076
MLS# 3078635Listed by: THE ASHTON REAL ESTATE GROUP OF RE/MAX ADVANTAGE - New
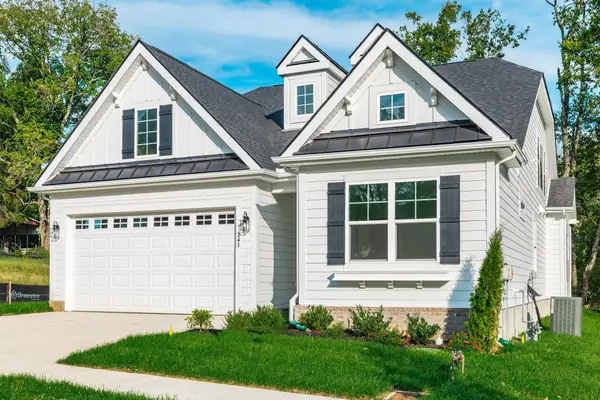 $595,000Active4 beds 3 baths2,494 sq. ft.
$595,000Active4 beds 3 baths2,494 sq. ft.241 Crown Gardens Court, Hermitage, TN 37076
MLS# 3078600Listed by: SCHELL BROTHERS NASHVILLE LLC - New
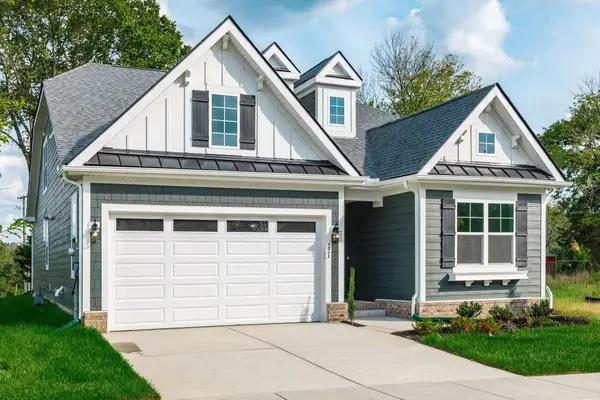 $595,000Active5 beds 4 baths2,492 sq. ft.
$595,000Active5 beds 4 baths2,492 sq. ft.221 Crown Gardens Court, Hermitage, TN 37076
MLS# 3078607Listed by: SCHELL BROTHERS NASHVILLE LLC - New
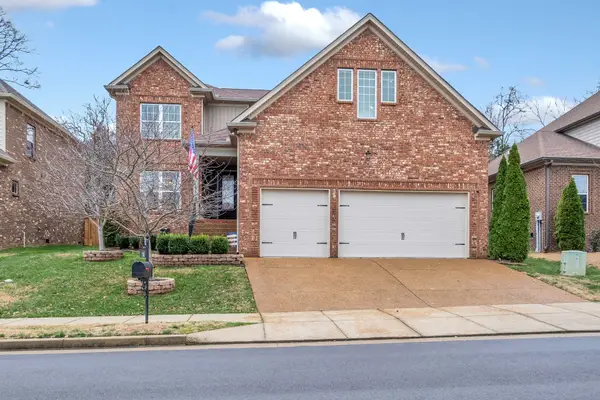 $719,000Active5 beds 3 baths3,206 sq. ft.
$719,000Active5 beds 3 baths3,206 sq. ft.7117 Silverwood Trl, Hermitage, TN 37076
MLS# 3078536Listed by: BERKSHIRE HATHAWAY HOMESERVICES WOODMONT REALTY - New
 $498,000Active3 beds 3 baths2,820 sq. ft.
$498,000Active3 beds 3 baths2,820 sq. ft.1308 Waxwing Dr, Hermitage, TN 37076
MLS# 3078499Listed by: BENCHMARK REALTY, LLC - New
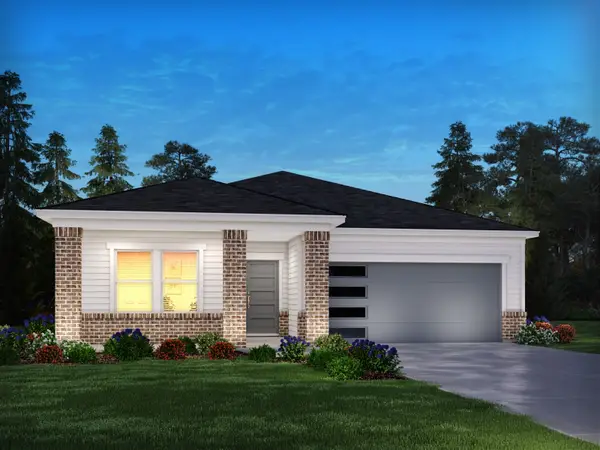 $450,240Active4 beds 2 baths1,834 sq. ft.
$450,240Active4 beds 2 baths1,834 sq. ft.1955 Mahala Dr, Hermitage, TN 37076
MLS# 3078525Listed by: MERITAGE HOMES OF TENNESSEE, INC.
