5 Old Lebanon Dirt Rd, Hermitage, TN 37076
Local realty services provided by:Better Homes and Gardens Real Estate Heritage Group
5 Old Lebanon Dirt Rd,Hermitage, TN 37076
$759,900
- 4 Beds
- 3 Baths
- 2,976 sq. ft.
- Single family
- Active
Listed by: lauren mink
Office: schell brothers nashville llc.
MLS#:2767207
Source:NASHVILLE
Price summary
- Price:$759,900
- Price per sq. ft.:$255.34
About this home
Welcome to the Estates at Wembley Park, Schell Brothers newest community in the Nashville area! The Brady Plan is a 2 story home that offers all the bedrooms upstairs and all your living space down! This is one of 9 plans we offer here, and we know there's one that right for you! Personalize your Schell Brothers home with structural and design choices that make your home uniquely yours for the way you live! Included with your home will be a fully sodded and irrigated yard, front and back, brick exteriors with accent materials and brushed concrete driveways. Plans offered here will have 3-6 bedrooms (varies per plan) available, a variety of elegant designer selections you can choose from for flooring, cabinetry and countertops, and all of the homesites are all between 1/3-1/2 acre! Base Price Shown reflects $40K Incentive; lot premiums and selections are additional, all info deemed accurate, buyers to verify. Love Where You Live!
Contact an agent
Home facts
- Year built:2025
- Listing ID #:2767207
- Added:334 day(s) ago
- Updated:November 06, 2025 at 02:58 PM
Rooms and interior
- Bedrooms:4
- Total bathrooms:3
- Full bathrooms:2
- Half bathrooms:1
- Living area:2,976 sq. ft.
Heating and cooling
- Cooling:Central Air
- Heating:Central
Structure and exterior
- Roof:Asphalt
- Year built:2025
- Building area:2,976 sq. ft.
- Lot area:0.37 Acres
Schools
- High school:McGavock Comp High School
- Middle school:DuPont Tyler Middle
- Elementary school:Dodson Elementary
Utilities
- Water:Private, Water Available
- Sewer:Public Sewer
Finances and disclosures
- Price:$759,900
- Price per sq. ft.:$255.34
- Tax amount:$3,500
New listings near 5 Old Lebanon Dirt Rd
- New
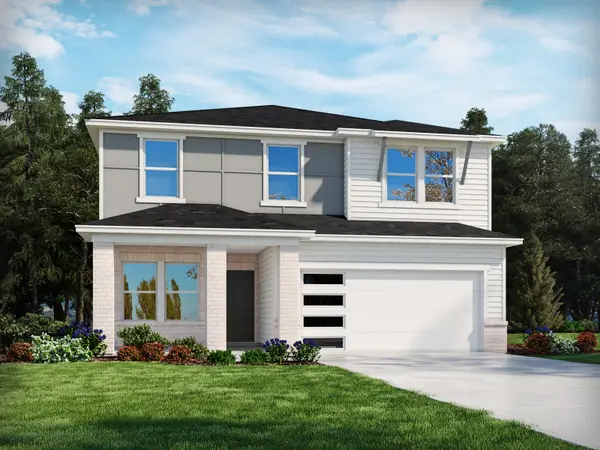 $460,900Active4 beds 3 baths2,135 sq. ft.
$460,900Active4 beds 3 baths2,135 sq. ft.1927 Mahala Dr, Hermitage, TN 37076
MLS# 3041822Listed by: MERITAGE HOMES OF TENNESSEE, INC. - New
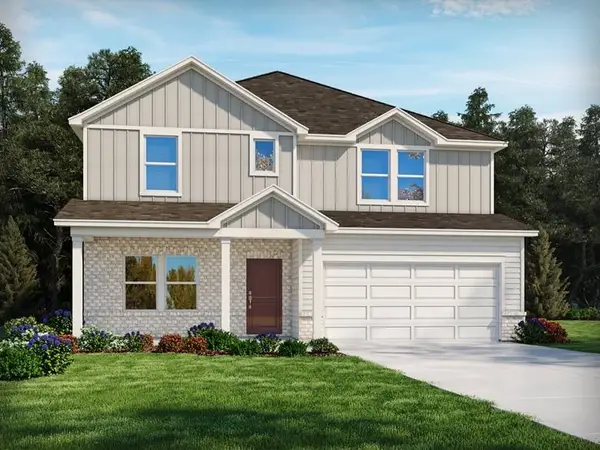 $534,700Active4 beds 4 baths2,768 sq. ft.
$534,700Active4 beds 4 baths2,768 sq. ft.1930 Mahala Dr, Hermitage, TN 37076
MLS# 3041729Listed by: MERITAGE HOMES OF TENNESSEE, INC. - New
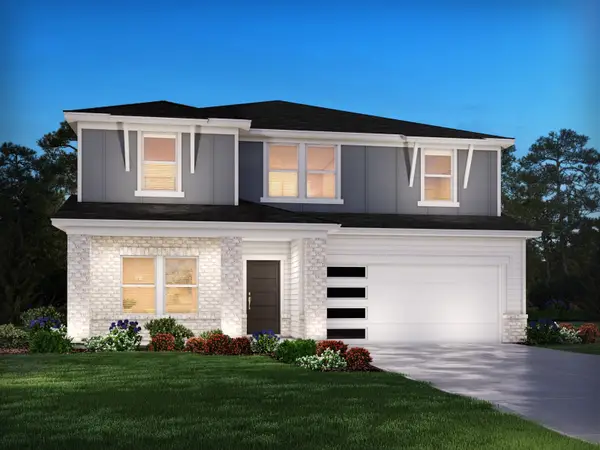 $512,230Active5 beds 1 baths2,674 sq. ft.
$512,230Active5 beds 1 baths2,674 sq. ft.1935 Mahala Dr, Hermitage, TN 37076
MLS# 3041782Listed by: MERITAGE HOMES OF TENNESSEE, INC. - New
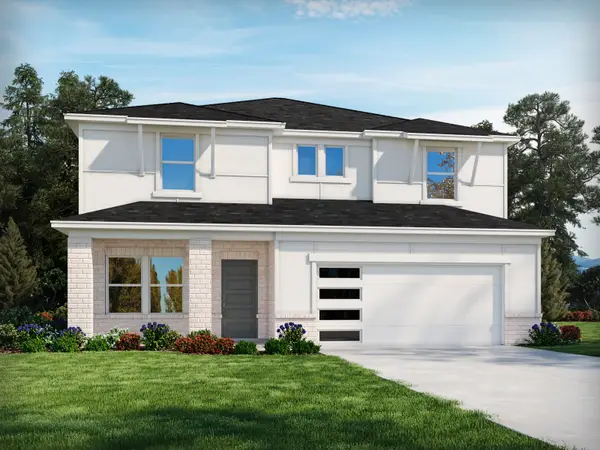 $501,360Active4 beds 3 baths2,479 sq. ft.
$501,360Active4 beds 3 baths2,479 sq. ft.1928 Mahala Dr, Hermitage, TN 37076
MLS# 3041700Listed by: MERITAGE HOMES OF TENNESSEE, INC. - New
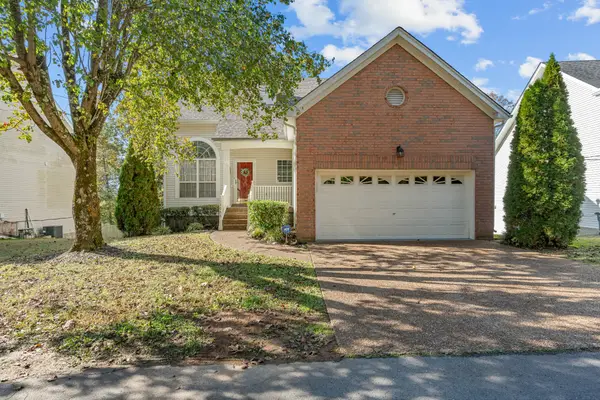 $479,900Active4 beds 4 baths2,475 sq. ft.
$479,900Active4 beds 4 baths2,475 sq. ft.1068 Tulip Grove Rd, Hermitage, TN 37076
MLS# 3041422Listed by: RE/MAX EXCEPTIONAL PROPERTIES - New
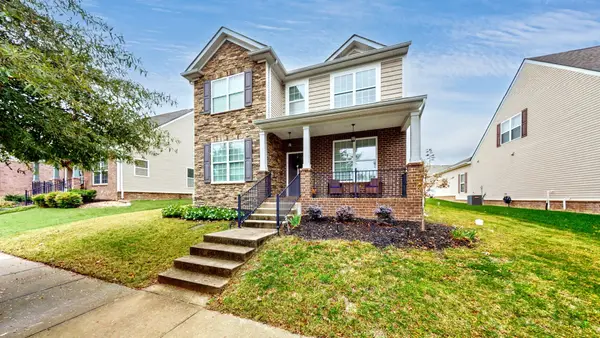 $499,900Active4 beds 3 baths2,160 sq. ft.
$499,900Active4 beds 3 baths2,160 sq. ft.1018 Riverwood Village Blvd, Hermitage, TN 37076
MLS# 3039292Listed by: BENCHMARK REALTY, LLC - New
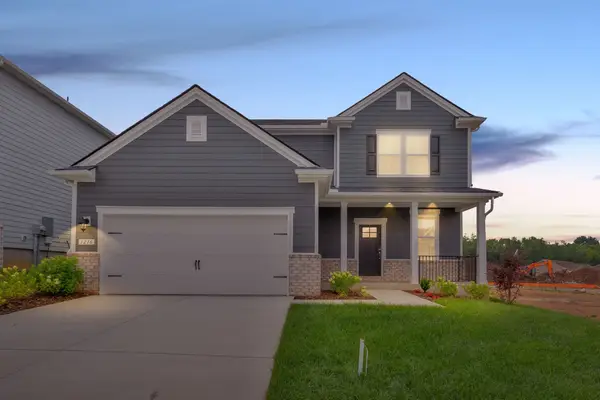 $565,990Active3 beds 3 baths2,415 sq. ft.
$565,990Active3 beds 3 baths2,415 sq. ft.1034 Lionheart Drive, Hermitage, TN 37076
MLS# 3040087Listed by: BEAZER HOMES - New
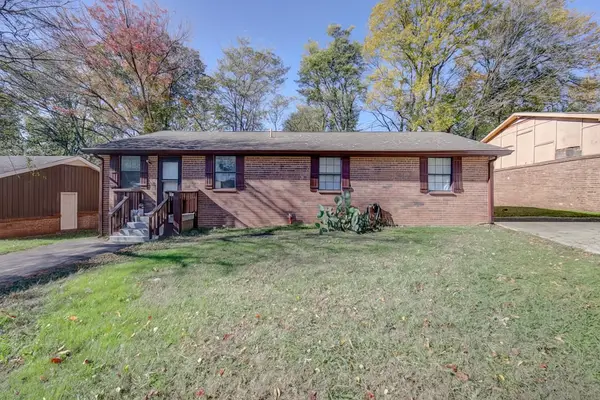 $365,000Active4 beds 2 baths1,549 sq. ft.
$365,000Active4 beds 2 baths1,549 sq. ft.4433 Gina Brooke Dr, Hermitage, TN 37076
MLS# 3040016Listed by: ONWARD REAL ESTATE - New
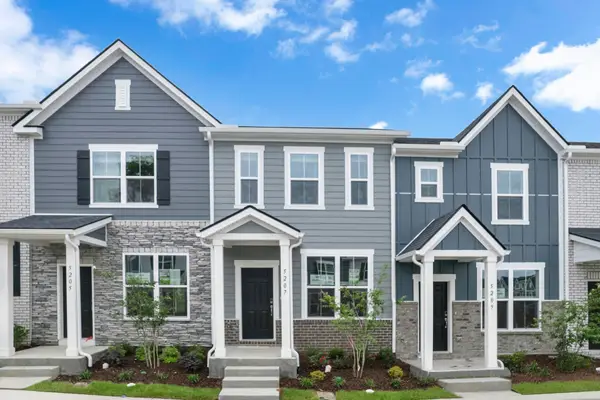 $299,990Active2 beds 3 baths1,209 sq. ft.
$299,990Active2 beds 3 baths1,209 sq. ft.5218 Gladecress Lane, Hermitage, TN 37076
MLS# 3039547Listed by: BEAZER HOMES - New
 $939,000Active4 beds 5 baths3,204 sq. ft.
$939,000Active4 beds 5 baths3,204 sq. ft.828 Regimental Dr, Hermitage, TN 37076
MLS# 3038956Listed by: SYNERGY REALTY NETWORK, LLC
