5409 Zinnia Lane, Hermitage, TN 37076
Local realty services provided by:Better Homes and Gardens Real Estate Heritage Group
5409 Zinnia Lane,Hermitage, TN 37076
$548,990
- 4 Beds
- 3 Baths
- 2,880 sq. ft.
- Single family
- Active
Listed by:mark o connell
Office:beazer homes
MLS#:2687226
Source:NASHVILLE
Price summary
- Price:$548,990
- Price per sq. ft.:$190.62
- Monthly HOA dues:$39
About this home
Welcome to the "Adelaide" floorplan at Tulip Hills! All homes at Tulip Hills will be Certified by the US Department of Energy as Zero Energy Ready Homes ensuring the lowest possible utility bills. Our community is ideally located within 15 minutes to the airport, Summit Medical Center, shopping malls, restaurants and only 20 minutes from Downtown Nashville. The Community will feature a pool, cabana and dog park. This single-family home features 4bed /2.5 bath open concept home with loft and primary bedroom downstairs. Our comprehensive included features include 9' Ceilings, quartz countertops, backsplash & 42" cabinets and our Design Team have selected many beautiful upgrades. Boasting a whole home ventilation system, this property comes with a multi-level builder warranty. We are offering a Mortgage Choice Incentive of $10,000 towards buyers closing costs plus a Move In Ready Package (refrigerator, washer, dryer & blinds) tied to using a Choice Lender. One of only 5 remaining homes.
Contact an agent
Home facts
- Year built:2024
- Listing ID #:2687226
- Added:514 day(s) ago
- Updated:October 29, 2025 at 02:19 PM
Rooms and interior
- Bedrooms:4
- Total bathrooms:3
- Full bathrooms:2
- Half bathrooms:1
- Living area:2,880 sq. ft.
Heating and cooling
- Cooling:Central Air, Electric
- Heating:Central, Electric
Structure and exterior
- Roof:Shingle
- Year built:2024
- Building area:2,880 sq. ft.
Schools
- High school:McGavock Comp High School
- Middle school:DuPont Tyler Middle
- Elementary school:Dodson Elementary
Utilities
- Water:Public, Water Available
- Sewer:Public Sewer
Finances and disclosures
- Price:$548,990
- Price per sq. ft.:$190.62
- Tax amount:$4,200
New listings near 5409 Zinnia Lane
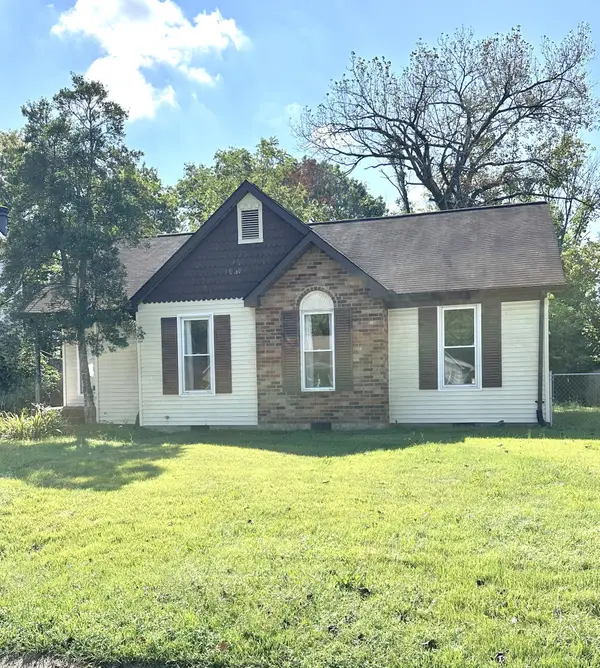 $242,500Pending3 beds 2 baths1,270 sq. ft.
$242,500Pending3 beds 2 baths1,270 sq. ft.1233 Jacksons Hill Rd, Hermitage, TN 37076
MLS# 3034854Listed by: REGAL REALTY GROUP- New
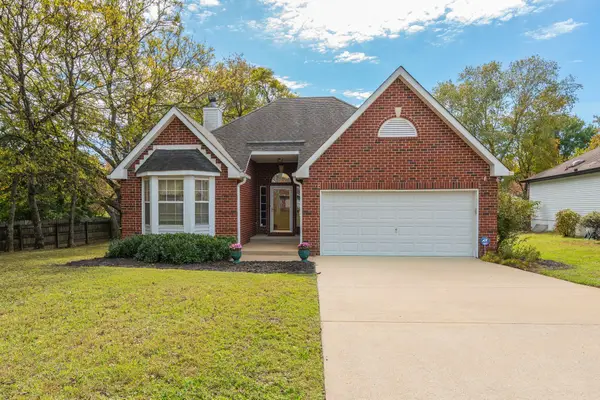 $399,900Active3 beds 2 baths1,637 sq. ft.
$399,900Active3 beds 2 baths1,637 sq. ft.3716 Seville Dr, Hermitage, TN 37076
MLS# 3033946Listed by: VISION REALTY PARTNERS, LLC - New
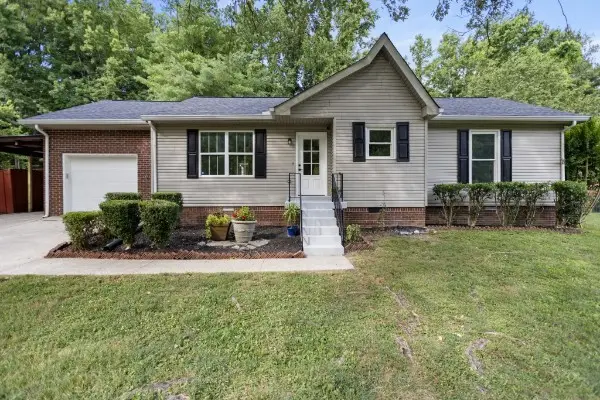 $365,000Active3 beds 2 baths1,452 sq. ft.
$365,000Active3 beds 2 baths1,452 sq. ft.683 Frankfort Dr, Hermitage, TN 37076
MLS# 3013169Listed by: EXP REALTY 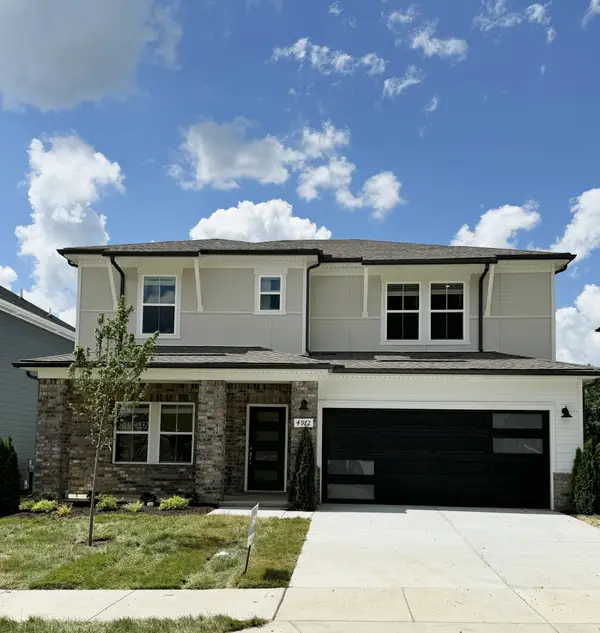 $529,480Pending4 beds 4 baths2,768 sq. ft.
$529,480Pending4 beds 4 baths2,768 sq. ft.1600 Josie Ct, Hermitage, TN 37076
MLS# 3033937Listed by: MERITAGE HOMES OF TENNESSEE, INC.- New
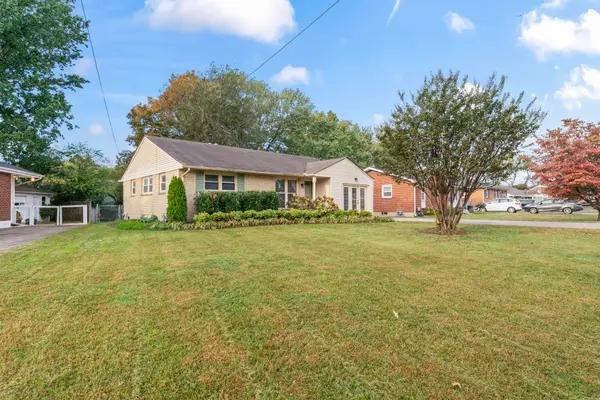 $340,000Active3 beds 1 baths1,316 sq. ft.
$340,000Active3 beds 1 baths1,316 sq. ft.6016 Baltic Dr, Hermitage, TN 37076
MLS# 3033957Listed by: CADENCE REAL ESTATE - New
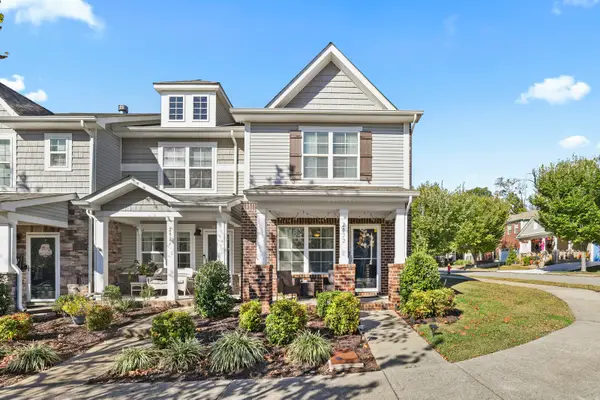 $327,900Active2 beds 3 baths1,216 sq. ft.
$327,900Active2 beds 3 baths1,216 sq. ft.2022 Hickory Brook Dr, Hermitage, TN 37076
MLS# 3033889Listed by: THE ASHTON REAL ESTATE GROUP OF RE/MAX ADVANTAGE - New
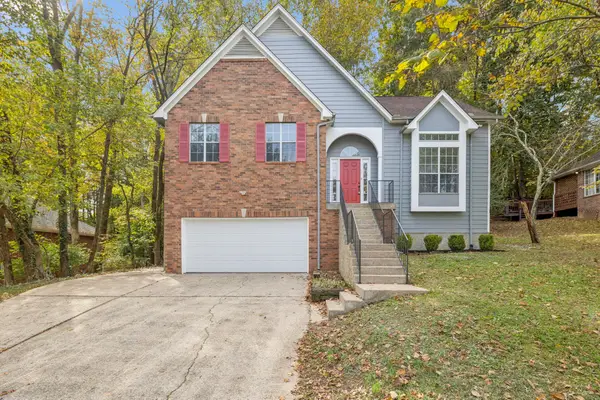 $475,000Active5 beds 3 baths2,552 sq. ft.
$475,000Active5 beds 3 baths2,552 sq. ft.4612 Raccoon Trl, Hermitage, TN 37076
MLS# 3033513Listed by: REGAL REALTY GROUP - New
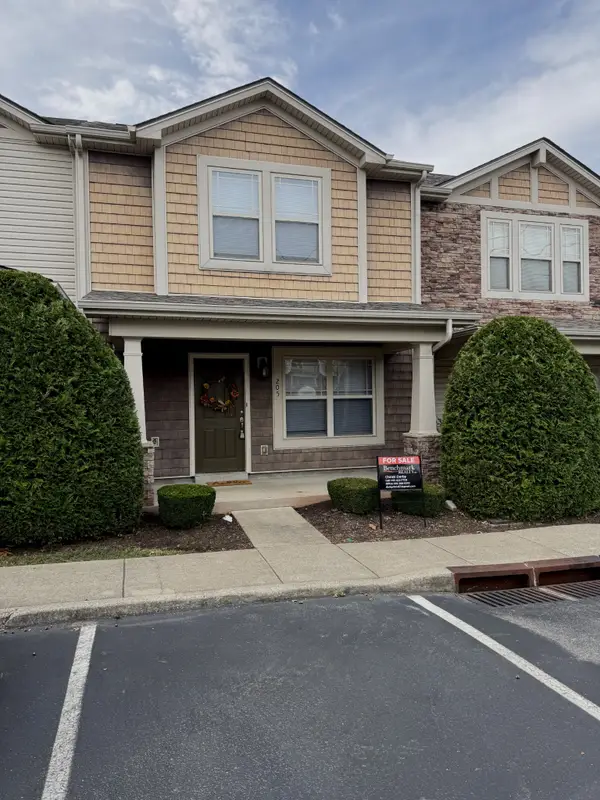 $284,000Active2 beds 3 baths1,320 sq. ft.
$284,000Active2 beds 3 baths1,320 sq. ft.735 Tulip Grove Rd #205, Hermitage, TN 37076
MLS# 3033454Listed by: BENCHMARK REALTY, LLC - New
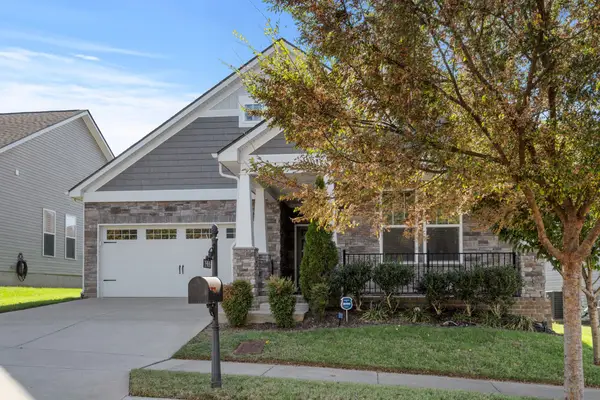 $499,900Active3 beds 2 baths1,834 sq. ft.
$499,900Active3 beds 2 baths1,834 sq. ft.1988 Stonewater Dr, Hermitage, TN 37076
MLS# 3033398Listed by: BENCHMARK REALTY, LLC - New
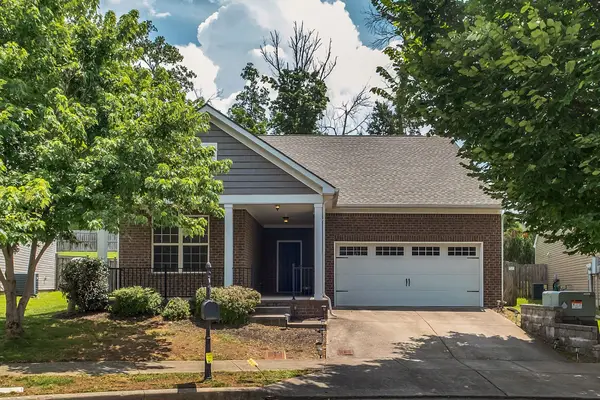 $425,000Active3 beds 2 baths1,537 sq. ft.
$425,000Active3 beds 2 baths1,537 sq. ft.2516 River Trail Dr, Hermitage, TN 37076
MLS# 3033182Listed by: KELLER WILLIAMS REALTY NASHVILLE/FRANKLIN
