541 Des Moines Dr, Hermitage, TN 37076
Local realty services provided by:Better Homes and Gardens Real Estate Ben Bray & Associates
541 Des Moines Dr,Hermitage, TN 37076
$412,000
- 4 Beds
- 2 Baths
- - sq. ft.
- Single family
- Sold
Listed by:chadwick brock
Office:realty one group music city
MLS#:2992410
Source:NASHVILLE
Sorry, we are unable to map this address
Price summary
- Price:$412,000
About this home
PRICE REDUCED OVER 20,000! Your look is over for a GREAT HOME at a GREAT PRICE! This house is on leveled 0.48 acre of ground, boasting plenty of parking spaces to share. This property currently features 3 bedrooms and 1 1/2 baths, all conveniently located on the main floor. However, if occupants wanted too, the bonus room could easily be redesigned to a main bedroom. Some partial hardwood, tile, and carpet flooring complements the freshly interior paint. The full bath has a large soaking tub to relax in after a long day's work. Adjacent from the kitchen that is equipped with all major appliances is a cozy sitting home with a fireplace to enjoy. An enclosed covered porch floods with natural lighting and provides a peaceful spot to relax and enjoy your morning coffee. A generously sized workshop with electricity and additional storage shed is positioned in the back corner of this lot. The spacious fenced-in backyard is ideal for pets, play and gatherings. A cute gazebo allows a great addition for entertaining guests as well as a firepit to warm up those cool evenings. Newer windows have been added. No HOA. So, what are you waiting for? Don't miss this opportunity to make this home yours. Great Investment Property too!
Contact an agent
Home facts
- Year built:1967
- Listing ID #:2992410
- Added:48 day(s) ago
- Updated:October 30, 2025 at 04:05 PM
Rooms and interior
- Bedrooms:4
- Total bathrooms:2
- Full bathrooms:1
- Half bathrooms:1
Heating and cooling
- Cooling:Ceiling Fan(s), Central Air
- Heating:Central
Structure and exterior
- Roof:Asphalt
- Year built:1967
Schools
- High school:McGavock Comp High School
- Middle school:DuPont Tyler Middle
- Elementary school:Tulip Grove Elementary
Utilities
- Water:Public, Water Available
- Sewer:Public Sewer
Finances and disclosures
- Price:$412,000
- Tax amount:$2,080
New listings near 541 Des Moines Dr
- New
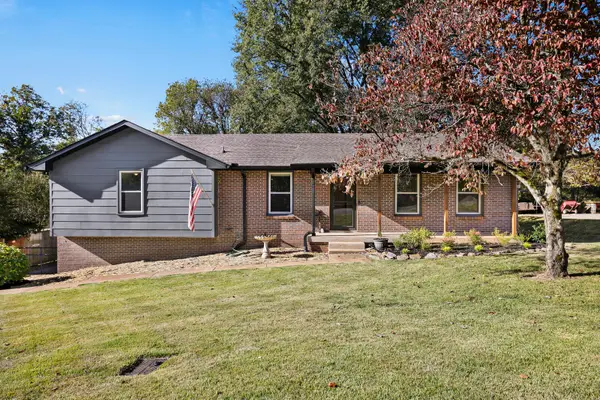 $439,999Active3 beds 2 baths2,109 sq. ft.
$439,999Active3 beds 2 baths2,109 sq. ft.4768 Cascade Dr, Old Hickory, TN 37138
MLS# 3032197Listed by: THE ASHTON REAL ESTATE GROUP OF RE/MAX ADVANTAGE - New
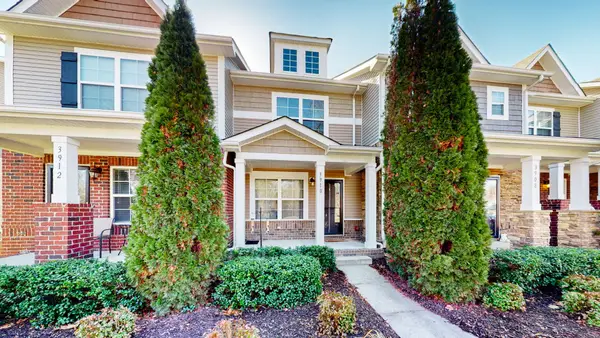 $317,500Active2 beds 3 baths1,216 sq. ft.
$317,500Active2 beds 3 baths1,216 sq. ft.3910 Hoggett Ford Rd, Hermitage, TN 37076
MLS# 3033915Listed by: PLATINUM REALTY PARTNERS, LLC - New
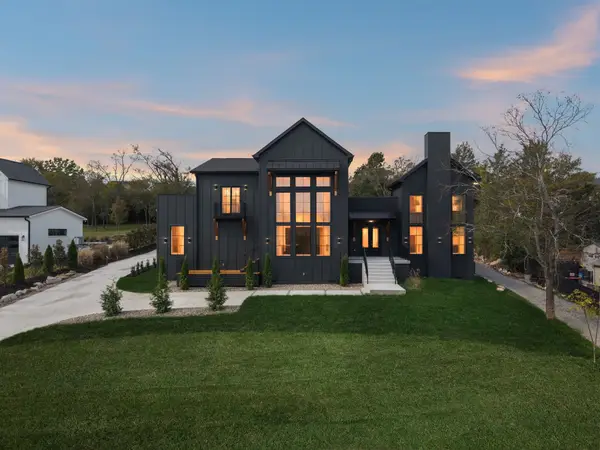 $1,099,000Active4 beds 3 baths4,172 sq. ft.
$1,099,000Active4 beds 3 baths4,172 sq. ft.6162 N New Hope Rd, Hermitage, TN 37076
MLS# 3034044Listed by: KELLER WILLIAMS REALTY MT. JULIET 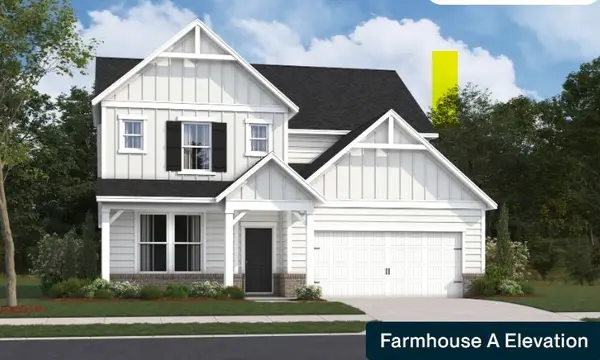 $626,355Pending5 beds 4 baths3,263 sq. ft.
$626,355Pending5 beds 4 baths3,263 sq. ft.1035 Lionheart Dr, Hermitage, TN 37076
MLS# 3035424Listed by: BEAZER HOMES- Open Sun, 2 to 4pmNew
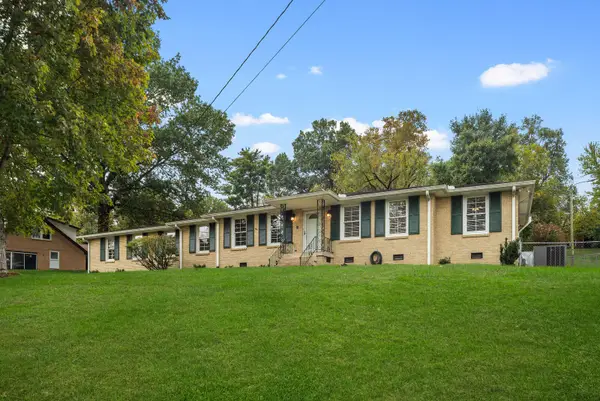 $450,000Active4 beds 2 baths2,040 sq. ft.
$450,000Active4 beds 2 baths2,040 sq. ft.2019 Hickory Hill Ln, Hermitage, TN 37076
MLS# 3032193Listed by: BERKSHIRE HATHAWAY HOMESERVICES WOODMONT REALTY - New
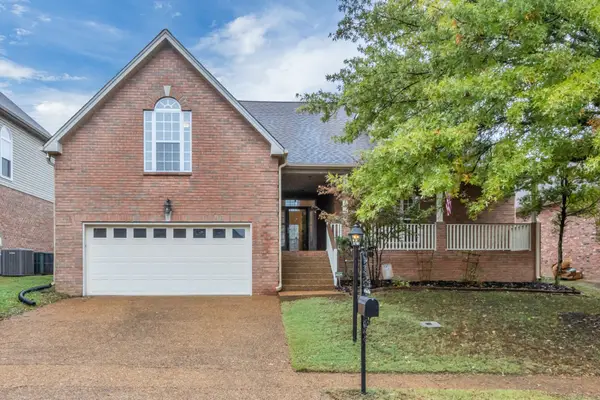 $453,000Active4 beds 2 baths2,410 sq. ft.
$453,000Active4 beds 2 baths2,410 sq. ft.1440 Stoner Rdg, Hermitage, TN 37076
MLS# 3033678Listed by: PARKS COMPASS 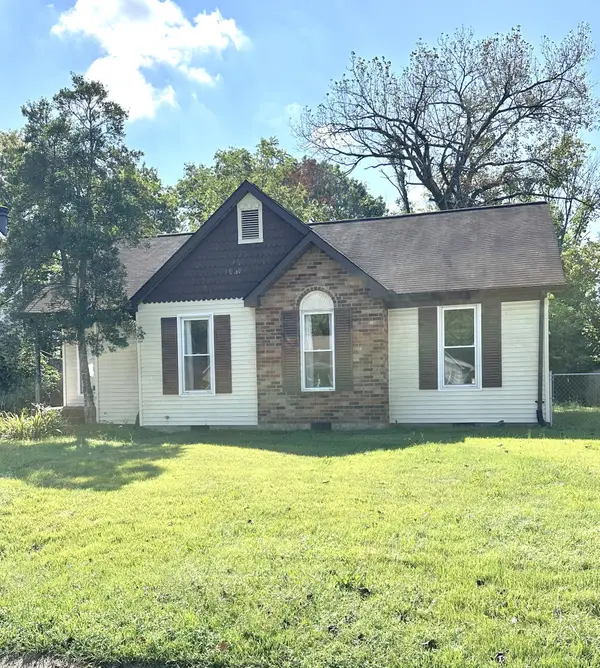 $242,500Pending3 beds 2 baths1,270 sq. ft.
$242,500Pending3 beds 2 baths1,270 sq. ft.1233 Jacksons Hill Rd, Hermitage, TN 37076
MLS# 3034854Listed by: REGAL REALTY GROUP- New
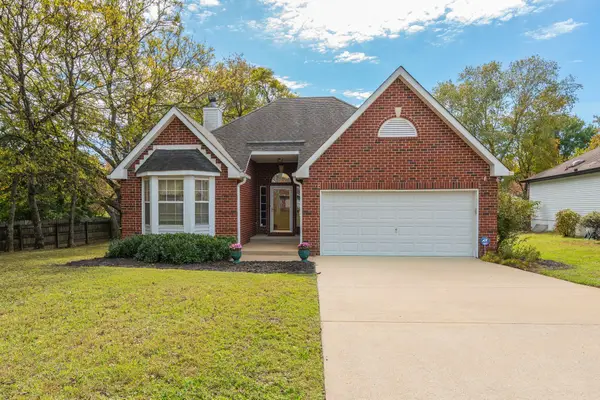 $399,900Active3 beds 2 baths1,637 sq. ft.
$399,900Active3 beds 2 baths1,637 sq. ft.3716 Seville Dr, Hermitage, TN 37076
MLS# 3033946Listed by: VISION REALTY PARTNERS, LLC - New
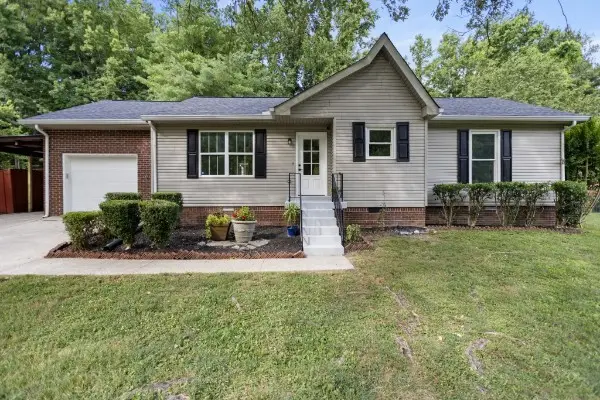 $365,000Active3 beds 2 baths1,452 sq. ft.
$365,000Active3 beds 2 baths1,452 sq. ft.683 Frankfort Dr, Hermitage, TN 37076
MLS# 3013169Listed by: EXP REALTY 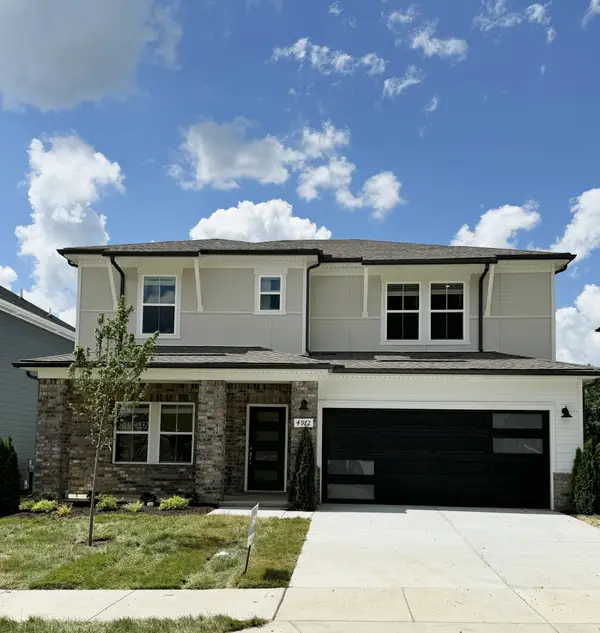 $529,480Pending4 beds 4 baths2,768 sq. ft.
$529,480Pending4 beds 4 baths2,768 sq. ft.1600 Josie Ct, Hermitage, TN 37076
MLS# 3033937Listed by: MERITAGE HOMES OF TENNESSEE, INC.
