180 Walleye Rd, Hilham, TN 38568
Local realty services provided by:Better Homes and Gardens Real Estate Gwin Realty
180 Walleye Rd,Hilham, TN 38568
$395,000
- 2 Beds
- 3 Baths
- 2,369 sq. ft.
- Single family
- Pending
Listed by:lisa mccloud
Office:exp realty, llc.
MLS#:1294892
Source:TN_KAAR
Price summary
- Price:$395,000
- Price per sq. ft.:$166.74
- Monthly HOA dues:$52.5
About this home
PRICE UPDATE!!!! VERY VERY MOTIVATED SELLER!!! BEAUTIFUL PROPERTY, CAN BE YOUR PERMANENT OR VACATION HOME. ALSO USE IT AS A VACA RENTAL. ANYTIME OF YEAR IT IS BEAUTIFUL IN TENNESSEE.
Are you searching for a new home or a vacation property? Check out this charming Dale Hollow home! It features a two-story layout with 2 bedrooms (the loft serves as a fantastic 3rd bedroom), 2.5 baths, a finished basement, and a two-car attached garage.
This uniquely designed home combines a modern touch with a cozy, rustic feel and is situated at the end of a cul-de-sac, ensuring privacy. The open-concept kitchen, dining, and living area feature custom windows, while French doors lead to an L-shaped deck that faces the lake and mountains. Inside, you'll find knotty pine ceilings and custom lighting throughout.
Upstairs, the loft provides a distinctive sitting area to take in the stunning lake and mountain views. The finished basement can serve as a mancave or a fun game room for the whole family. Your new home is located within the gated community of The Pointe, which offers amenities such as a clubhouse, pool, tennis court, walking trails, a gazebo picnic area, a playground, and more.
This beautiful home could be your permanent happy place or a relaxing vacation getaway. could also be a vacation rental for extra income. Buyers should conduct their due diligence and research any pertinent information.
Contact an agent
Home facts
- Year built:2021
- Listing ID #:1294892
- Added:181 day(s) ago
- Updated:September 17, 2025 at 08:34 PM
Rooms and interior
- Bedrooms:2
- Total bathrooms:3
- Full bathrooms:2
- Half bathrooms:1
- Living area:2,369 sq. ft.
Heating and cooling
- Cooling:Central Cooling
- Heating:Electric, Forced Air, Propane
Structure and exterior
- Year built:2021
- Building area:2,369 sq. ft.
- Lot area:0.49 Acres
Utilities
- Sewer:Septic Tank
Finances and disclosures
- Price:$395,000
- Price per sq. ft.:$166.74
New listings near 180 Walleye Rd
- New
 $125,000Active11.86 Acres
$125,000Active11.86 Acres142C Sunfish Ln, Hilham, TN 38568
MLS# 239561Listed by: EXIT CROSS ROADS REALTY COOKEVILLE - New
 $49,900Active1.19 Acres
$49,900Active1.19 Acres41B Bald Eagle Rd, Hilham, TN 38568
MLS# 239559Listed by: EXIT CROSS ROADS REALTY COOKEVILLE - New
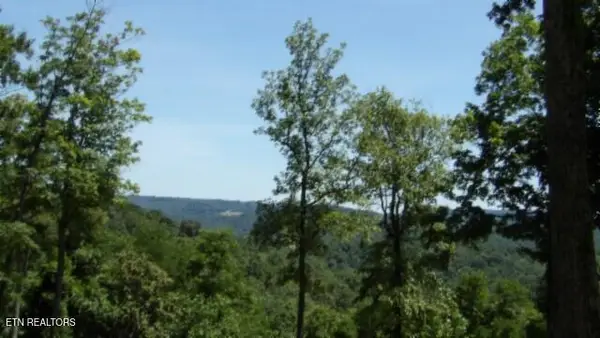 $74,900Active0.93 Acres
$74,900Active0.93 AcresLot 7E Rock Fish Lane, Hilham, TN 38568
MLS# 1315998Listed by: NO 1 QUALITY REALTY - New
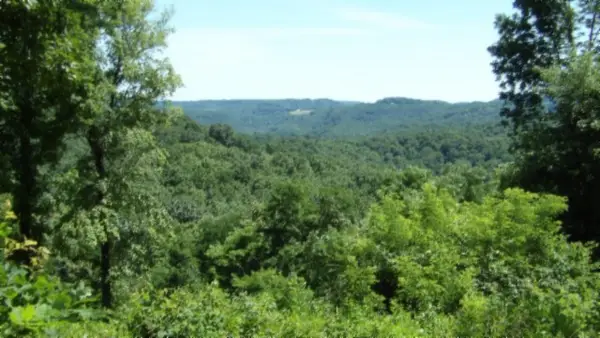 $74,900Active0.93 Acres
$74,900Active0.93 Acres0 Rock Fish Lane, Hilham, TN 38568
MLS# 2998744Listed by: NO 1 QUALITY REALTY - New
 $319,998Active3 beds 2 baths1,479 sq. ft.
$319,998Active3 beds 2 baths1,479 sq. ft.731 New Hope Rd, Hilham, TN 38568
MLS# 2998598Listed by: ELEVATE REAL ESTATE - New
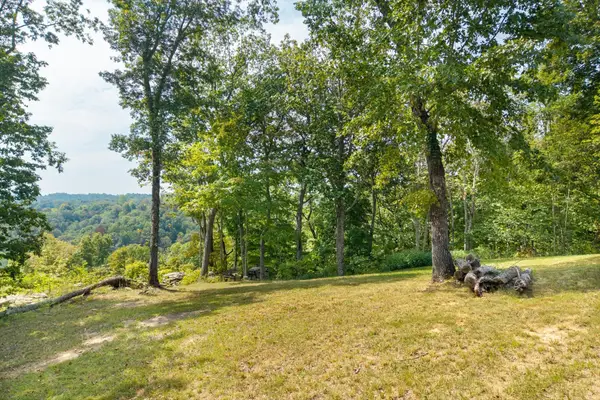 $69,929Active2.95 Acres
$69,929Active2.95 Acres300 E Rockfish Road, Hilham, TN 38568
MLS# 2996591Listed by: SKENDER-NEWTON REALTY - New
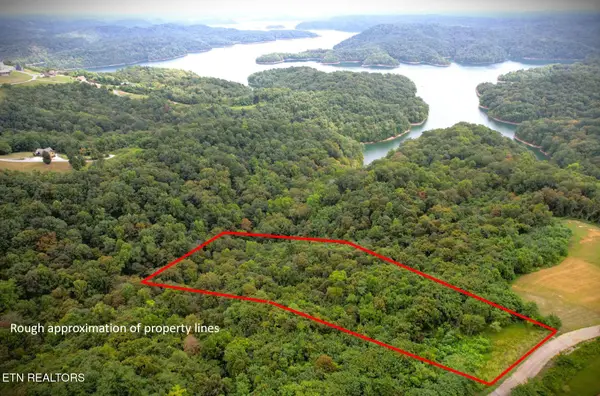 $88,500Active1.96 Acres
$88,500Active1.96 Acres0 Rockfish Rd, Hilham, TN 38568
MLS# 1315729Listed by: EXIT CROSS ROADS REALTY LIVINGSTON - New
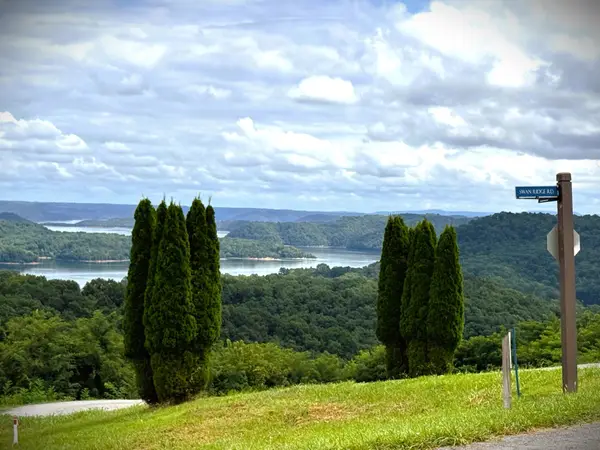 $99,900Active0.47 Acres
$99,900Active0.47 Acres0 Swan Ridge Rd, Hilham, TN 38568
MLS# 2996401Listed by: EXIT CROSS ROADS REALTY COOKEVILLE - New
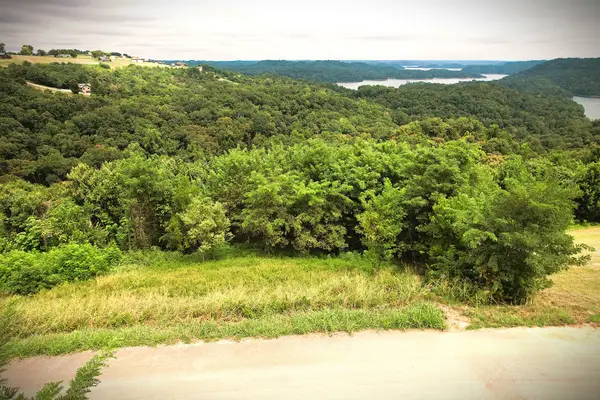 $88,500Active1.96 Acres
$88,500Active1.96 Acres0 Rockfish Rd, Hilham, TN 38568
MLS# 2996423Listed by: EXIT CROSS ROADS REALTY COOKEVILLE  $178,000Active18.19 Acres
$178,000Active18.19 Acres0 Spence Ln, Hilham, TN 38568
MLS# 2989867Listed by: FIRST REALTY CO.
