3705 Swan Ridge Rd, Hilham, TN 38568
Local realty services provided by:Better Homes and Gardens Real Estate Gwin Realty
3705 Swan Ridge Rd,Hilham, TN 38568
$439,000
- 3 Beds
- 2 Baths
- 1,829 sq. ft.
- Single family
- Pending
Listed by: sean larkin
Office: country tracts real estate, ll
MLS#:1318729
Source:TN_KAAR
Price summary
- Price:$439,000
- Price per sq. ft.:$240.02
- Monthly HOA dues:$55
About this home
Tucked inside The Pointe, one of Dale Hollow's most beautiful lakefront communities, this 1,829 sq. ft. log cabin blends rustic charm with modern comfort. With 3 bedrooms, 2 baths, and over half an acre of land, it's the perfect retreat - whether you're looking for a weekend getaway or a full-time home.
Step inside and you'll find an open layout filled with natural light. The A-frame design gives the living area soaring cathedral ceilings with exposed wood beams, while hardwood floors add warmth and character. The wraparound porch invites you to slow down and enjoy peaceful Tennessee evenings.
The spacious primary suite features a private bath with a whirlpool tub, perfect for unwinding after a day on the lake. Two additional bedrooms provide plenty of room for family and guests.
Living at The Pointe means access to incredible amenities:
✨ Community pool & 8,000sf clubhouse with playground, game room and gym
✨ Lakeside pavilion for gathering by the water
✨ Sunset pavilion with grill, fireplace & fire pit for unforgettable evenings
When you're ready to get on the water, Mitchell Creek Marina is just minutes away with boat rentals, slip rentals, a full-service restaurant, and more.
If you've been dreaming of a log cabin life on the lake - with a community that feels like a resort - this home delivers.
📍120 miles to Nashville, 150 miles to Knoxville
Contact an agent
Home facts
- Year built:2005
- Listing ID #:1318729
- Added:64 day(s) ago
- Updated:December 19, 2025 at 08:31 AM
Rooms and interior
- Bedrooms:3
- Total bathrooms:2
- Full bathrooms:2
- Living area:1,829 sq. ft.
Heating and cooling
- Cooling:Central Cooling
- Heating:Electric, Heat Pump
Structure and exterior
- Year built:2005
- Building area:1,829 sq. ft.
- Lot area:0.62 Acres
Schools
- Middle school:Livingston
Utilities
- Sewer:Septic Tank
Finances and disclosures
- Price:$439,000
- Price per sq. ft.:$240.02
New listings near 3705 Swan Ridge Rd
- New
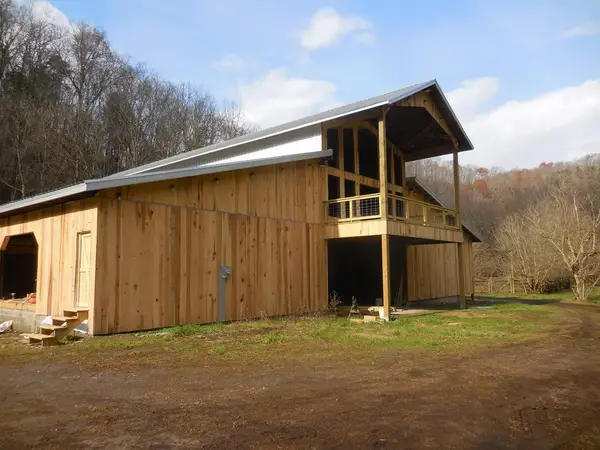 $2,000,000Active1157 Acres
$2,000,000Active1157 Acres5154 Dry Mill Creek, Hilham, TN 38568
MLS# 2979475Listed by: AMERICAN WAY REAL ESTATE - New
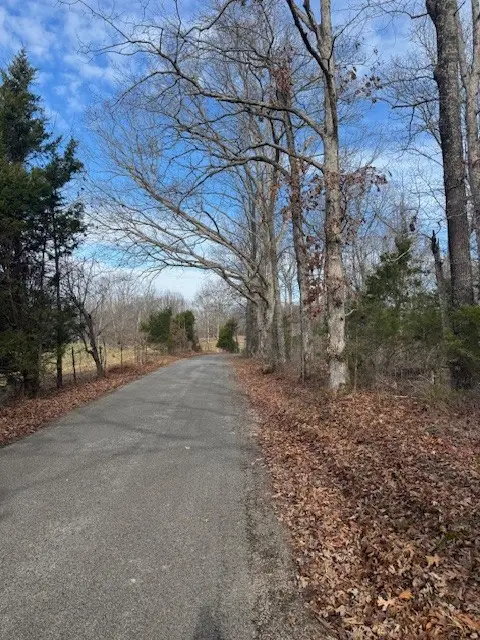 $310,000Active-- beds -- baths
$310,000Active-- beds -- baths0 Tick Rd, Hilham, TN 38568
MLS# 3060269Listed by: WHITETAIL PROPERTIES REAL ESTATE, LLC - New
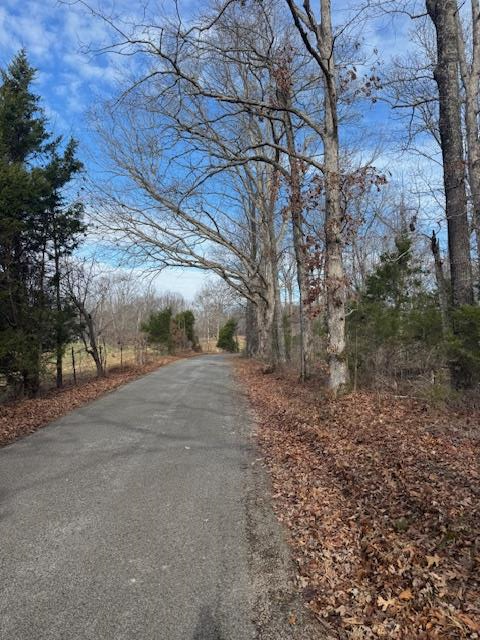 $310,000Active113.8 Acres
$310,000Active113.8 Acres0 Tick Road, Hilham, TN 38568
MLS# 241023Listed by: WHITETAIL PROPERTIES REAL ESTATE - New
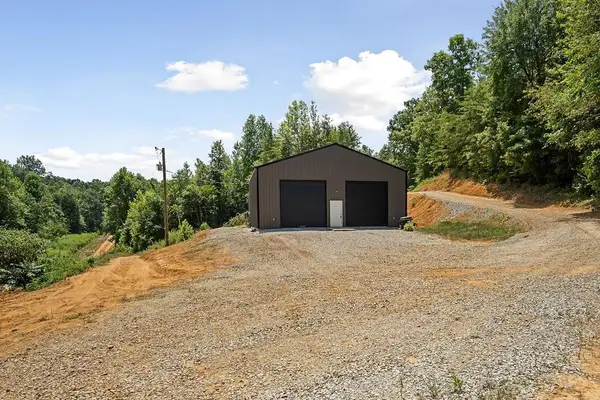 $265,000Active16.96 Acres
$265,000Active16.96 Acres2222 Hilham Hwy., Hilham, TN 38568
MLS# 241008Listed by: PRIME REALTY AND AUCTION LLC - New
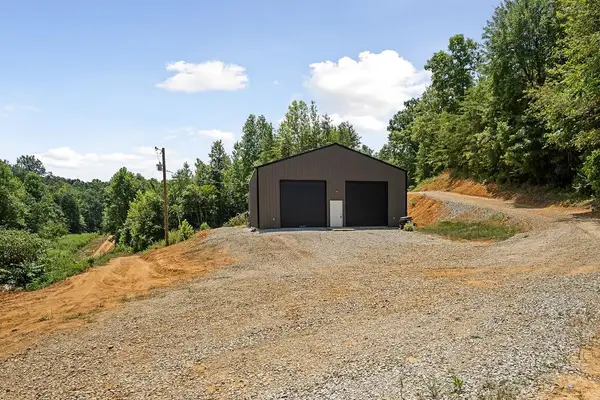 $265,000Active1 beds 1 baths1,840 sq. ft.
$265,000Active1 beds 1 baths1,840 sq. ft.2222 Hilham Hwy., Hilham, TN 38568
MLS# 241009Listed by: PRIME REALTY AND AUCTION LLC 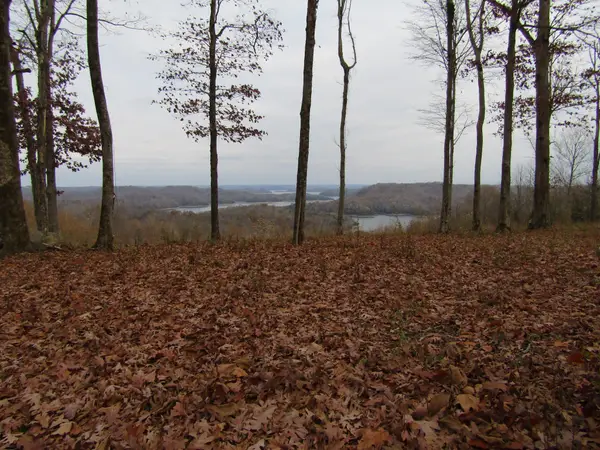 $174,900Active0.62 Acres
$174,900Active0.62 Acres0 Rock Fish Rd E, Hilham, TN 38568
MLS# 3058717Listed by: NO 1 QUALITY REALTY $304,929Active3 beds 1 baths1,120 sq. ft.
$304,929Active3 beds 1 baths1,120 sq. ft.51 Turkeytown Rd, Hilham, TN 38568
MLS# 3058516Listed by: SKENDER-NEWTON REALTY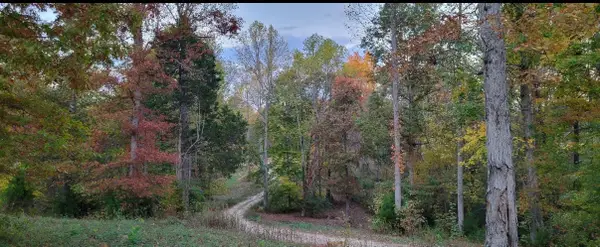 $179,900Active10.29 Acres
$179,900Active10.29 Acres4142 York Hwy, Hilham, TN 38568
MLS# 3056926Listed by: EXP REALTY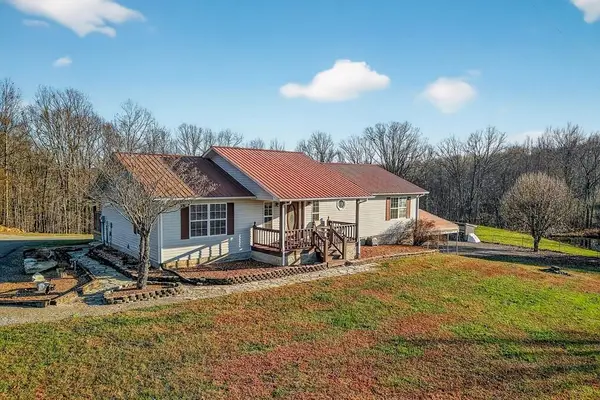 $499,000Active2 beds 2 baths1,708 sq. ft.
$499,000Active2 beds 2 baths1,708 sq. ft.168 Davis Hollow Rd, Hilham, TN 38568
MLS# 240877Listed by: ELEVATE REAL ESTATE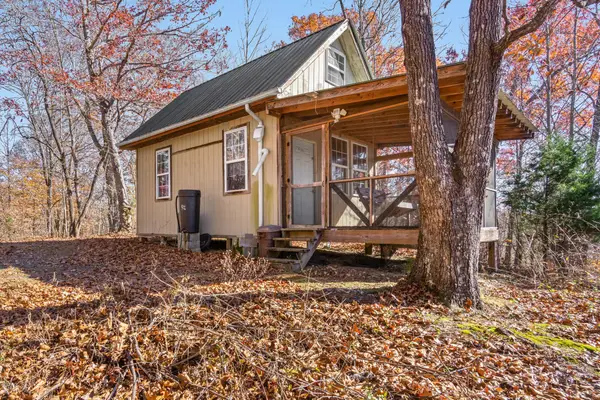 $179,900Active-- beds -- baths480 sq. ft.
$179,900Active-- beds -- baths480 sq. ft.0 Red Bud Ln, Hilham, TN 38568
MLS# 3054535Listed by: LPT REALTY LLC
