1000 Olde Mill Lane, Hixson, TN 37343
Local realty services provided by:Better Homes and Gardens Real Estate Signature Brokers
1000 Olde Mill Lane,Hixson, TN 37343
$395,000
- 4 Beds
- 3 Baths
- 2,084 sq. ft.
- Single family
- Pending
Listed by: lisa paller
Office: working moms realty llc.
MLS#:1521081
Source:TN_CAR
Price summary
- Price:$395,000
- Price per sq. ft.:$189.54
About this home
Tucked away at the end of a private cul-de-sac, this renovated Hixson home has been the backdrop for countless special moments and cherished memories. With lush trees and greenery blanketing the backyard, its prime location next to a double lot, and access to trails directly off of the cul-de-sac, this property offers both privacy and connection in a neighborhood known for its welcoming atmosphere.
Walk inside to find an open-concept living room and kitchen with white quartz countertops, bright cabinetry, a large island, two ovens, and plenty of space for cooking and entertaining.
Upstairs, you'll find the primary bedroom and en suite, two large bedrooms, and another spacious full bathroom. Downstairs is the fourth bedroom, third full bathroom, and sizable great room with a fireplace and full wet bar.
Outside leads to your two-tiered deck, the top of which is fully screened-in. Beyond the deck is the detached office that has its own mini-split heating and cooling system and water line - ideal for an in-law suite, work from home space, or extensive storage.
Recent updates include a new water heater (2024), a roof just 5 years old, new garage door, fresh flooring & paint throughout, giving the home a move-in ready feel. Another bonus: county only taxes!
Throughout the years, this house has been a place where milestones were witnessed, birthdays celebrated, and warm family dinners shared each evening. Now it's ready to hold the next chapter of someone else's story.
If you're looking for a home that combines thoughtful updates, functional space, and a true sense of belonging, 1000 Olde Mill Lane is one you don't want to miss. Schedule your tour today!
This home has been virtually staged.
Owner/Agent
Contact an agent
Home facts
- Year built:1971
- Listing ID #:1521081
- Added:87 day(s) ago
- Updated:December 21, 2025 at 08:31 AM
Rooms and interior
- Bedrooms:4
- Total bathrooms:3
- Full bathrooms:3
- Living area:2,084 sq. ft.
Heating and cooling
- Cooling:Ceiling Fan(s), Electric
- Heating:Electric, Heating
Structure and exterior
- Roof:Asphalt, Shingle
- Year built:1971
- Building area:2,084 sq. ft.
- Lot area:0.39 Acres
Utilities
- Water:Public, Water Connected
- Sewer:Septic Tank
Finances and disclosures
- Price:$395,000
- Price per sq. ft.:$189.54
- Tax amount:$1,018
New listings near 1000 Olde Mill Lane
- New
 $285,900Active4 beds 3 baths2,026 sq. ft.
$285,900Active4 beds 3 baths2,026 sq. ft.1005 Tsatanuga Road, Hixson, TN 37343
MLS# 1525509Listed by: CENTURY 21 PRESTIGE - New
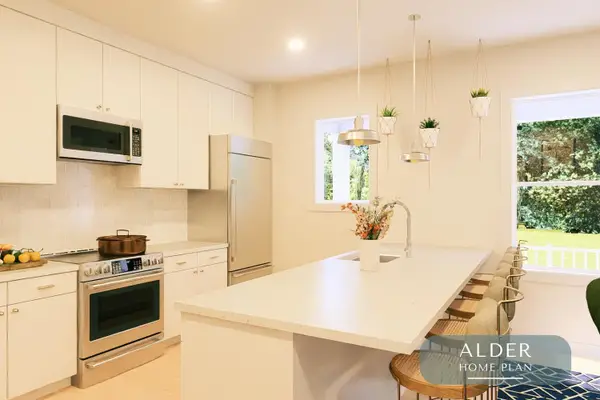 $369,000Active3 beds 3 baths1,400 sq. ft.
$369,000Active3 beds 3 baths1,400 sq. ft.Lot 15 Northpoint Cottages, Hixson, TN 37343
MLS# 1525481Listed by: ROGUE REAL ESTATE COMPANY LLC - New
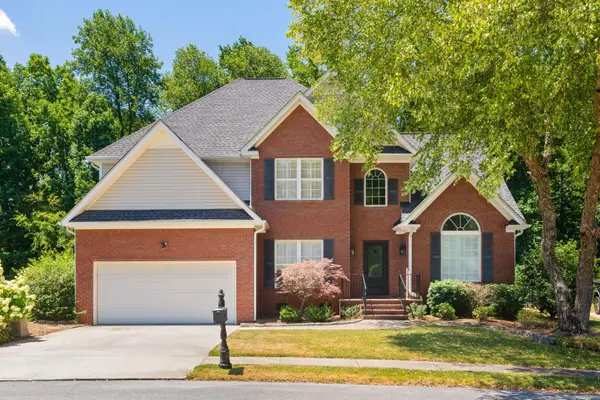 $550,000Active4 beds 3 baths2,452 sq. ft.
$550,000Active4 beds 3 baths2,452 sq. ft.2911 Stage Run, Hixson, TN 37343
MLS# 3066701Listed by: GREATER DOWNTOWN REALTY DBA KELLER WILLIAMS REALTY - New
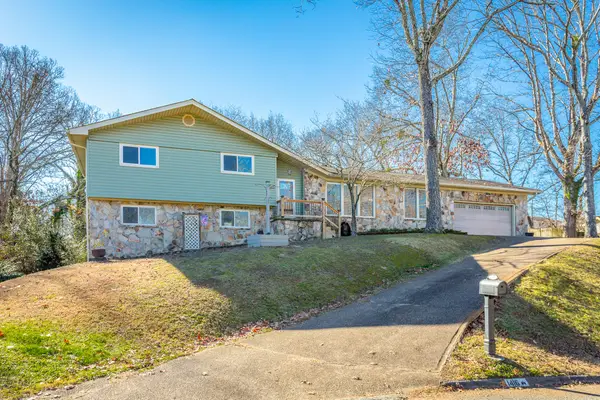 $419,900Active4 beds 3 baths2,231 sq. ft.
$419,900Active4 beds 3 baths2,231 sq. ft.1416 Highcrest Drive, Hixson, TN 37343
MLS# 1525455Listed by: KELLER WILLIAMS REALTY 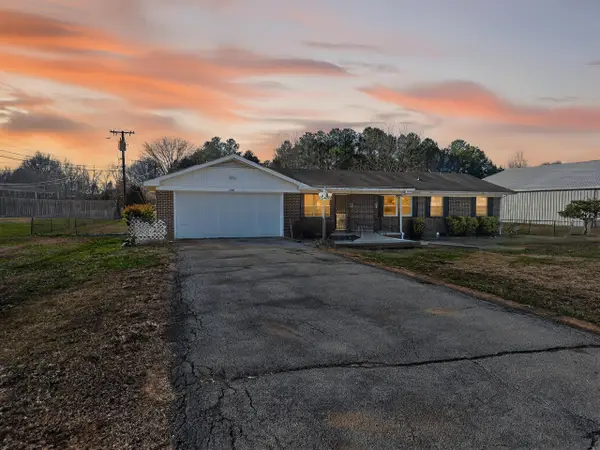 $235,000Pending3 beds 2 baths1,518 sq. ft.
$235,000Pending3 beds 2 baths1,518 sq. ft.1888 Thrasher Pike, Hixson, TN 37343
MLS# 1525408Listed by: EXP REALTY,LLC- New
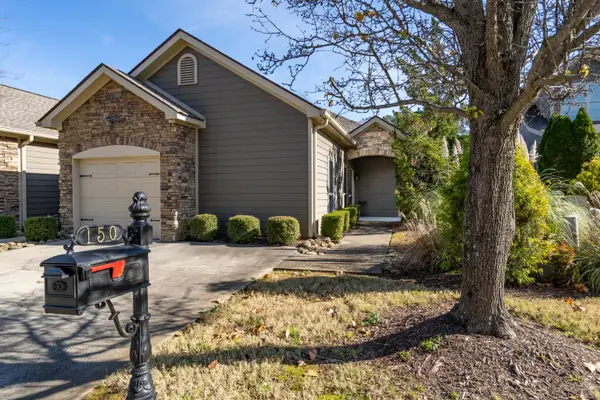 $450,000Active2 beds 3 baths1,440 sq. ft.
$450,000Active2 beds 3 baths1,440 sq. ft.150 Templeton Lane, Hixson, TN 37343
MLS# 1525389Listed by: NU VISION REALTY 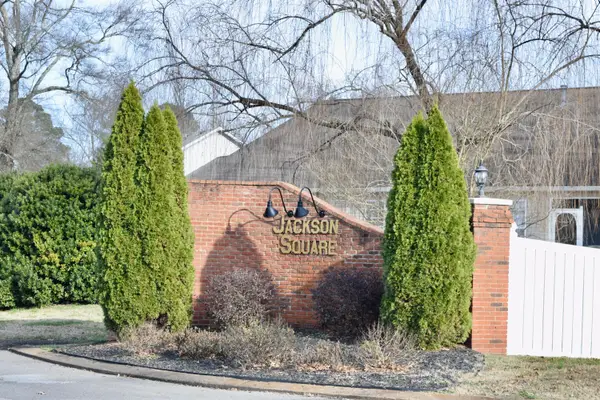 $250,000Pending2.17 Acres
$250,000Pending2.17 Acres6908 Cathedral Court, Hixson, TN 37343
MLS# 1525335Listed by: UNITED REAL ESTATE EXPERTS- New
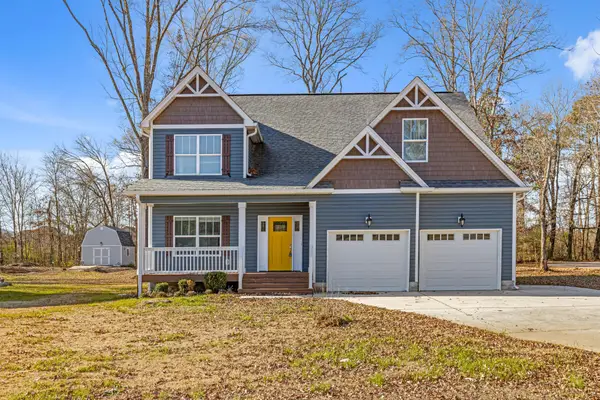 $525,000Active4 beds 3 baths2,800 sq. ft.
$525,000Active4 beds 3 baths2,800 sq. ft.1882 Crabtree Rd, Hixson, TN 37343
MLS# 3062069Listed by: GREATER DOWNTOWN REALTY DBA KELLER WILLIAMS REALTY - New
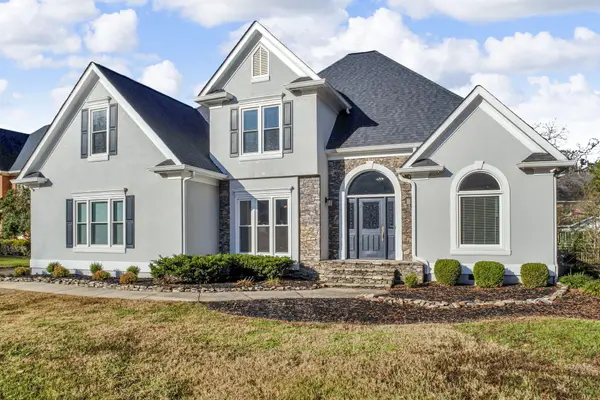 $669,000Active4 beds 4 baths2,963 sq. ft.
$669,000Active4 beds 4 baths2,963 sq. ft.6407 Cheltenham Road S, Hixson, TN 37343
MLS# 1525231Listed by: EPIQUE REALTY - New
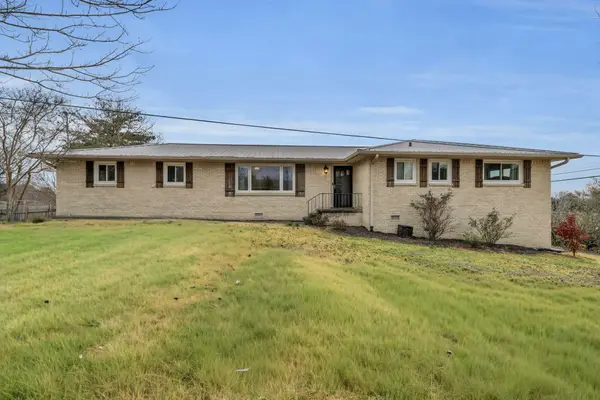 Listed by BHGRE$349,900Active3 beds 2 baths1,620 sq. ft.
Listed by BHGRE$349,900Active3 beds 2 baths1,620 sq. ft.5416 Crestview Drive, Hixson, TN 37343
MLS# 1525171Listed by: BETTER HOMES AND GARDENS REAL ESTATE SIGNATURE BROKERS
