1013 Kenny Way, Hixson, TN 37343
Local realty services provided by:Better Homes and Gardens Real Estate Signature Brokers
1013 Kenny Way,Hixson, TN 37343
$290,000
- 3 Beds
- 2 Baths
- 1,850 sq. ft.
- Single family
- Pending
Listed by: judy k proffer
Office: blue key properties llc.
MLS#:1519274
Source:TN_CAR
Price summary
- Price:$290,000
- Price per sq. ft.:$156.76
About this home
THE SELLER IS HIGHLY MOTIVATED AND OPEN TO A QUICK CASH SALE!! Wonderful location on the Hixson/Soddy Daisy line! This lovely 3 BR 2 BA home on a .7 acre lot has many improvements. When you walk in the front door this split level truly looks and feels like home with ample living space. The eat in kitchen is clean with lots of cabinets and has a cottage feel. The formal dining area has hardwood laminate flooring with French doors that lead to a large open deck for entertaining and has Trek flooring for durability. It also has a huge pavilion which is wonderful for a fire pit and a grill. The open deck and screened porch covers the entire length of the home. a Composite fence in the back yard is great for children and pets. There are two gas fireplaces to keep your home cozy, a hot tub to warm up on chilly nights with an added skylight to see the moon and stars. The hot tub is located conveniently on the screened porch with access via the master bedroom. And BONUS! The current owner is an avid APA pool player and is sacrificing her pool table which stays with the home. A spacious downstairs den with hardwood laminate flooring and tongue and groove ceiling could also be used as a fourth bedroom if needed. This home has storage room galore! A bonus room off the downstairs den has built in cabinets. Also, half of the attic is floored and with additional
flooring you will have attic space the complete length of the home. Extended garage area holds the washer and dryer hook-ups with room for a workbench or work out bench. The metal roof is less than 5 years old. The gas HVAC has all new air portion and well maintained furnace. A brand new hot water heater has just been installed. There is also access under the deck which provides extra storage. The home is equipped with an ADT security system with cameras and Ring doorbell so the new owners will only have to acquire service. This truly is a home with many great amenities! Come find your new home on Kenny Way Drive!
Contact an agent
Home facts
- Year built:1975
- Listing ID #:1519274
- Added:185 day(s) ago
- Updated:February 26, 2026 at 08:27 AM
Rooms and interior
- Bedrooms:3
- Total bathrooms:2
- Full bathrooms:2
- Rooms Total:8
- Flooring:Carpet, Laminate
- Living area:1,850 sq. ft.
Heating and cooling
- Cooling:Central Air, Electric
- Heating:Central, Heating, Natural Gas
Structure and exterior
- Roof:Metal
- Year built:1975
- Building area:1,850 sq. ft.
- Lot area:0.7 Acres
- Construction Materials:Concrete, Stucco
- Foundation Description:Slab
- Levels:One and One Half
Utilities
- Water:Public
- Sewer:Septic Tank
Finances and disclosures
- Price:$290,000
- Price per sq. ft.:$156.76
- Tax amount:$1,073
Features and amenities
- Amenities:Storage
New listings near 1013 Kenny Way
- New
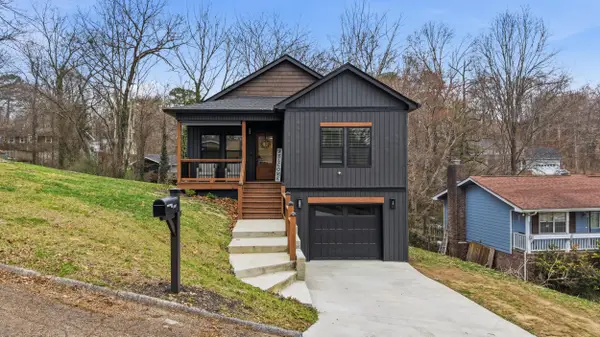 $375,000Active3 beds 2 baths1,470 sq. ft.
$375,000Active3 beds 2 baths1,470 sq. ft.7311 Shamrock Lane, Hixson, TN 37343
MLS# 1529300Listed by: REAL BROKER - New
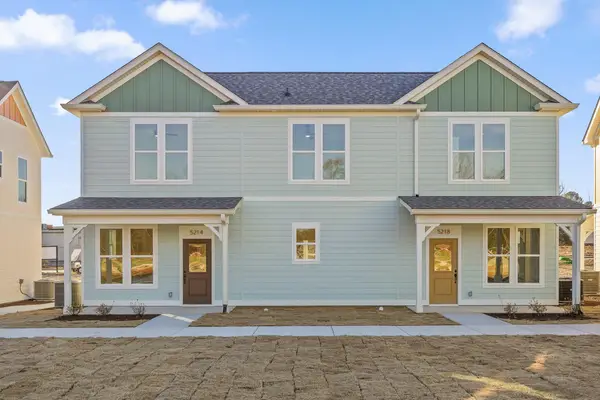 $495,000Active-- beds -- baths1,550 sq. ft.
$495,000Active-- beds -- baths1,550 sq. ft.5210 Certain Circle, Hixson, TN 37343
MLS# 1529303Listed by: ROGUE REAL ESTATE COMPANY LLC - New
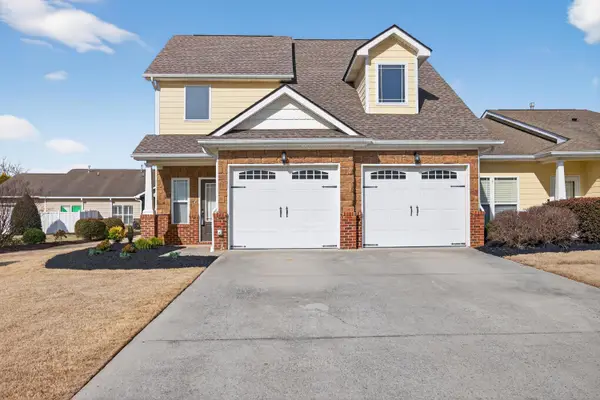 $384,900Active3 beds 3 baths2,152 sq. ft.
$384,900Active3 beds 3 baths2,152 sq. ft.5393 Mandarin Circle #148, Hixson, TN 37343
MLS# 1529122Listed by: RE/MAX RENAISSANCE REALTORS - New
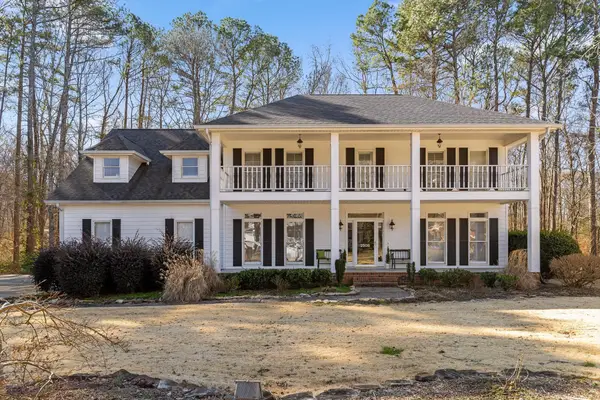 $625,000Active5 beds 5 baths3,773 sq. ft.
$625,000Active5 beds 5 baths3,773 sq. ft.2508 Arbor Mist Trail, Hixson, TN 37343
MLS# 1529268Listed by: REAL ESTATE PARTNERS CHATTANOOGA LLC - New
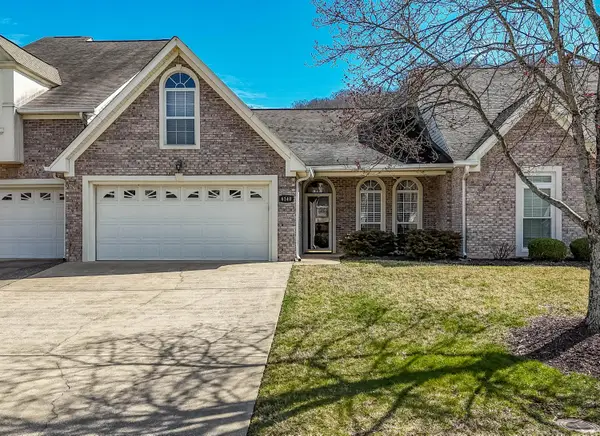 $349,500Active2 beds 2 baths1,475 sq. ft.
$349,500Active2 beds 2 baths1,475 sq. ft.6140 Amber Brook Drive, Hixson, TN 37343
MLS# 1529265Listed by: KELLER WILLIAMS REALTY - Open Sun, 2 to 4pmNew
 $310,000Active4 beds 3 baths2,168 sq. ft.
$310,000Active4 beds 3 baths2,168 sq. ft.8700 Reba Lane, Hixson, TN 37343
MLS# 1529263Listed by: THE SOURCE REAL ESTATE GROUP - New
 $35,000Active1.42 Acres
$35,000Active1.42 Acres1739 Colonial Shores Drive, Hixson, TN 37343
MLS# 1529207Listed by: REAL BROKER - New
 $200,000Active7.66 Acres
$200,000Active7.66 Acres6657 Declaration Drive, Hixson, TN 37343
MLS# 1529208Listed by: REAL BROKER - Open Sun, 1 to 4pm
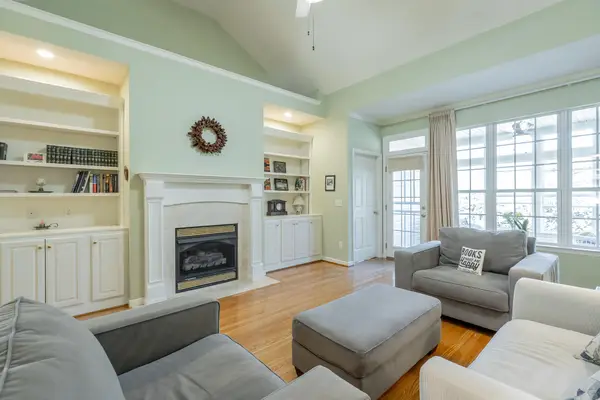 $395,000Pending3 beds 2 baths1,833 sq. ft.
$395,000Pending3 beds 2 baths1,833 sq. ft.6239 Amber Brook Drive, Hixson, TN 37343
MLS# 1528819Listed by: LPT REALTY LLC - New
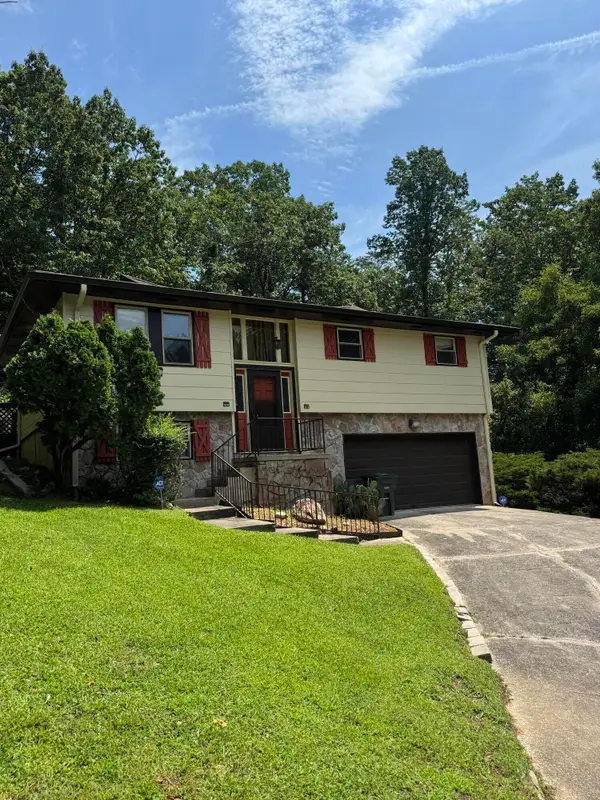 $280,000Active5 beds 3 baths1,300 sq. ft.
$280,000Active5 beds 3 baths1,300 sq. ft.311 Branch Drive, Hixson, TN 37343
MLS# 1528689Listed by: KELLER WILLIAMS REALTY

