1016 Woodfern Trail, Hixson, TN 37343
Local realty services provided by:Better Homes and Gardens Real Estate Jackson Realty
1016 Woodfern Trail,Hixson, TN 37343
$439,900
- 3 Beds
- 3 Baths
- 2,809 sq. ft.
- Single family
- Pending
Listed by: lyndsey bowman
Office: keller williams realty
MLS#:1525214
Source:TN_CAR
Price summary
- Price:$439,900
- Price per sq. ft.:$156.6
About this home
Welcome to 1016 Woodfern Trail, a beautifully updated home in desirable Hixson—just minutes from Hwy 27 for quick access to downtown. So many updates...New roof (2025), new carpet (2025), renovated kitchen (2024), newer windows on main level, vinyl siding, and fresh paint! Step into a thoughtfully renovated kitchen (2024) featuring custom cabinetry, granite countertops, stainless steel appliances,and a coffee and wine bar—perfect for cooking and entertaining. The main level boasts acacia wood floors, newer windows, and a spacious family room that offers comfort and flexibility for any lifestyle. Upstairs, enjoy brand-new carpet throughout and generously sized bedrooms—each with a walk-in closet. The huge primary suite is a true retreat with two walk-in closets, a cozy gas fireplace, dual vanities, and a luxurious tub. The two oversized guest rooms are connected with a jack and jill bathroom with luxury vinyl tile. The bonus room can function as a large rec room, game room, and/ or flex space. It is equipped with a large walk in closet, also. Relax year-round on the amazing screened porch, surrounded by privacy and perfect for morning coffee or evening gatherings. Plus, enjoy peace of mind with a new roof already in place. Many rooms have been freshly painted. This home combines COUNTY ONLY TAXES, comfort, space, and quality upgrades—all on a quiet dead end street! Schedule your showing today! Information is deemed to be reliable, but is not guaranteed. Buyer should verify any information of concern, including but not limited to schools and square footage.
Contact an agent
Home facts
- Year built:1989
- Listing ID #:1525214
- Added:164 day(s) ago
- Updated:February 22, 2026 at 08:27 AM
Rooms and interior
- Bedrooms:3
- Total bathrooms:3
- Full bathrooms:2
- Half bathrooms:1
- Living area:2,809 sq. ft.
Heating and cooling
- Cooling:Central Air, Multi Units
- Heating:Central, Heating, Natural Gas
Structure and exterior
- Year built:1989
- Building area:2,809 sq. ft.
- Lot area:0.59 Acres
Utilities
- Water:Public, Water Connected
- Sewer:Septic Tank
Finances and disclosures
- Price:$439,900
- Price per sq. ft.:$156.6
- Tax amount:$1,527
New listings near 1016 Woodfern Trail
- New
 $319,900Active3 beds 2 baths1,404 sq. ft.
$319,900Active3 beds 2 baths1,404 sq. ft.4326 Comet Trail, Hixson, TN 37343
MLS# 1529029Listed by: SIMPLIHOM 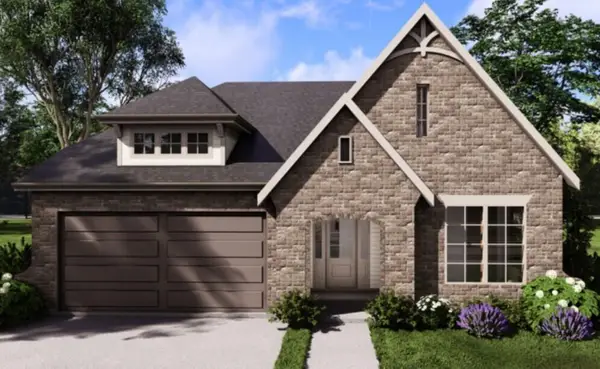 $429,400Pending3 beds 2 baths1,600 sq. ft.
$429,400Pending3 beds 2 baths1,600 sq. ft.1518 Storyvale Lane #3, Hixson, TN 37343
MLS# 1528971Listed by: GREENTECH HOMES LLC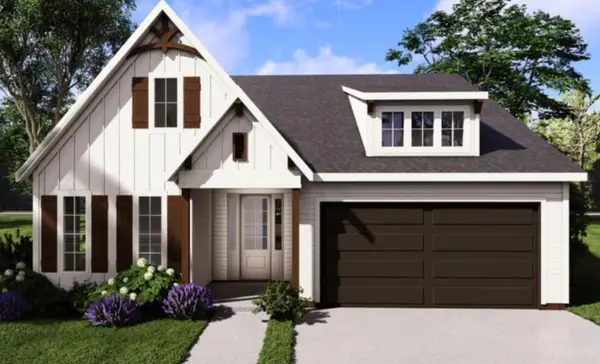 $441,397Pending3 beds 2 baths1,600 sq. ft.
$441,397Pending3 beds 2 baths1,600 sq. ft.1526 Storyvale Lane #4, Hixson, TN 37343
MLS# 1528975Listed by: GREENTECH HOMES LLC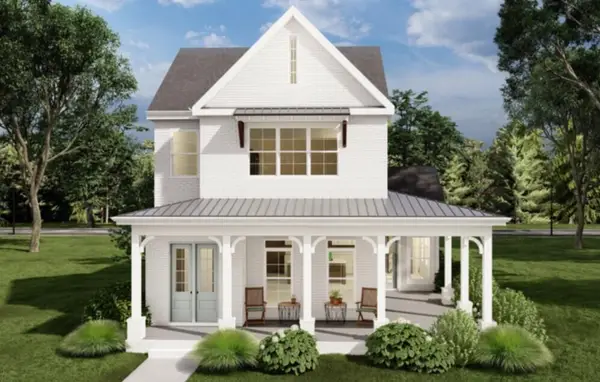 $753,675Pending3 beds 3 baths3,100 sq. ft.
$753,675Pending3 beds 3 baths3,100 sq. ft.6834 Charming Place #87, Hixson, TN 37343
MLS# 1528966Listed by: GREENTECH HOMES LLC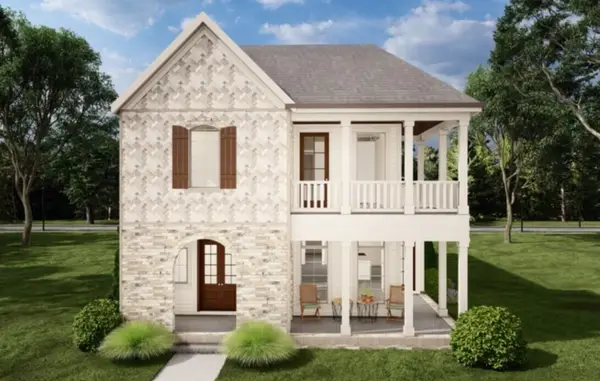 $703,740Pending4 beds 4 baths3,200 sq. ft.
$703,740Pending4 beds 4 baths3,200 sq. ft.1700 Farmstead Drive #85, Hixson, TN 37343
MLS# 1528943Listed by: GREENTECH HOMES LLC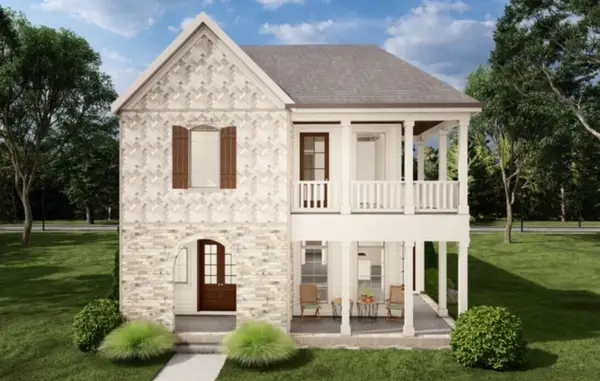 $672,275Pending4 beds 4 baths3,200 sq. ft.
$672,275Pending4 beds 4 baths3,200 sq. ft.6949 Charming Place #225, Hixson, TN 37343
MLS# 1528945Listed by: GREENTECH HOMES LLC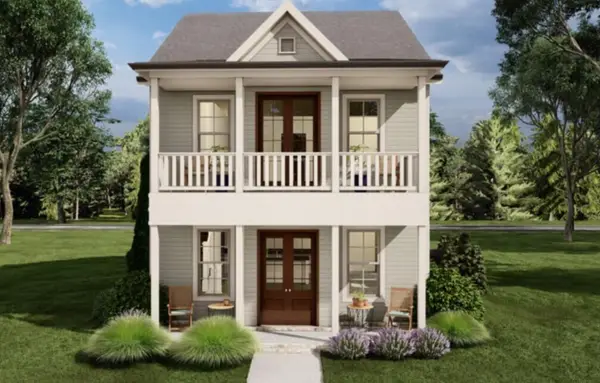 $609,795Pending3 beds 3 baths2,350 sq. ft.
$609,795Pending3 beds 3 baths2,350 sq. ft.6848 Charming Place #88, Hixson, TN 37343
MLS# 1528947Listed by: GREENTECH HOMES LLC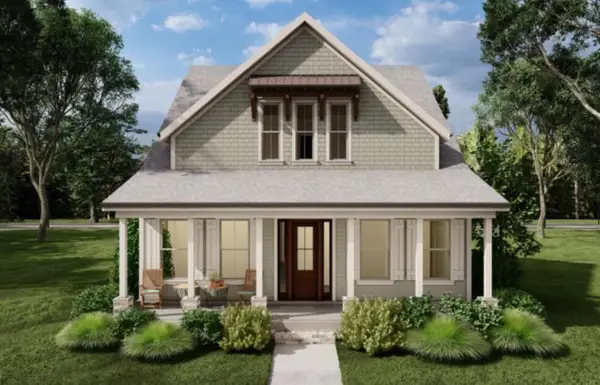 $555,325Pending3 beds 3 baths2,400 sq. ft.
$555,325Pending3 beds 3 baths2,400 sq. ft.6965 Charming Place #229, Hixson, TN 37343
MLS# 1528964Listed by: GREENTECH HOMES LLC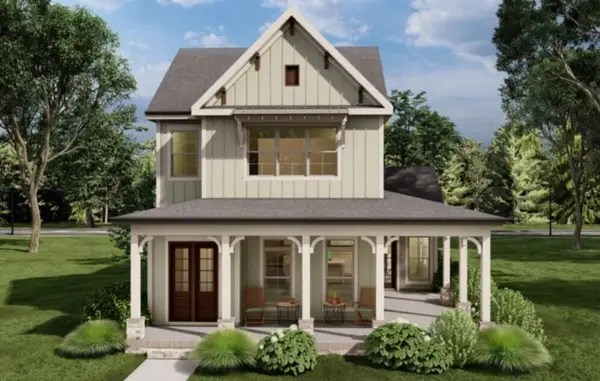 $706,350Pending4 beds 4 baths3,100 sq. ft.
$706,350Pending4 beds 4 baths3,100 sq. ft.1683 Farmstead Drive #184, Hixson, TN 37343
MLS# 1528965Listed by: GREENTECH HOMES LLC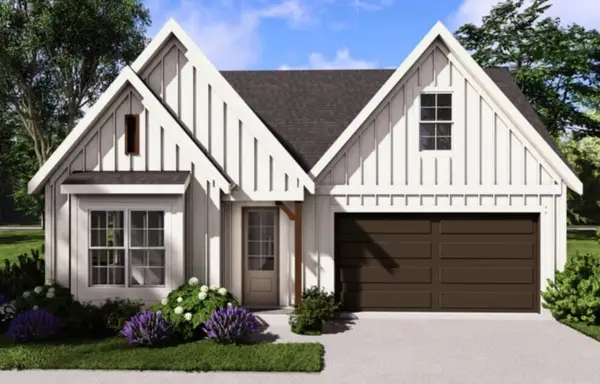 $556,488Pending4 beds 3 baths2,700 sq. ft.
$556,488Pending4 beds 3 baths2,700 sq. ft.1606 Storyvale Lane #14, Hixson, TN 37343
MLS# 1528968Listed by: GREENTECH HOMES LLC

