1046 Omaha Circle, Hixson, TN 37343
Local realty services provided by:Better Homes and Gardens Real Estate Signature Brokers
1046 Omaha Circle,Hixson, TN 37343
$448,000
- 3 Beds
- 3 Baths
- 2,133 sq. ft.
- Single family
- Active
Listed by: jim t lea, alissa norgren
Office: keller williams realty
MLS#:1520000
Source:TN_CAR
Price summary
- Price:$448,000
- Price per sq. ft.:$210.03
- Monthly HOA dues:$68
About this home
Perfectly positioned in the sought-after Baldwin Park community, this custom 3-bedroom residence with a spacious bonus room combines refined design with everyday livability. The flexible floor plan is enhanced by upgraded flooring, crown molding, expansive windows, and a covered deck that invites seamless indoor-outdoor living.
The main-level primary suite offers a private retreat with a spa-inspired bath, oversized walk-in shower, and generous closet. Upstairs, two well-appointed bedrooms—each with walk-in closets—share a full bath and are complemented by an impressive bonus room, ideal for a media lounge, fitness space, or home office. Thoughtful storage solutions include a 2-car garage and walk-out attic.
Enjoy premier community amenities, easy access to dining and shopping in Hixson, and the convenience of being just minutes from vibrant downtown Chattanooga.
Contact an agent
Home facts
- Year built:2023
- Listing ID #:1520000
- Added:114 day(s) ago
- Updated:December 29, 2025 at 05:18 PM
Rooms and interior
- Bedrooms:3
- Total bathrooms:3
- Full bathrooms:2
- Half bathrooms:1
- Living area:2,133 sq. ft.
Heating and cooling
- Cooling:Central Air, Electric
- Heating:Electric, Heating, Natural Gas
Structure and exterior
- Roof:Shingle
- Year built:2023
- Building area:2,133 sq. ft.
- Lot area:0.2 Acres
Utilities
- Water:Public
- Sewer:Public Sewer, Sewer Connected
Finances and disclosures
- Price:$448,000
- Price per sq. ft.:$210.03
- Tax amount:$1,847
New listings near 1046 Omaha Circle
- New
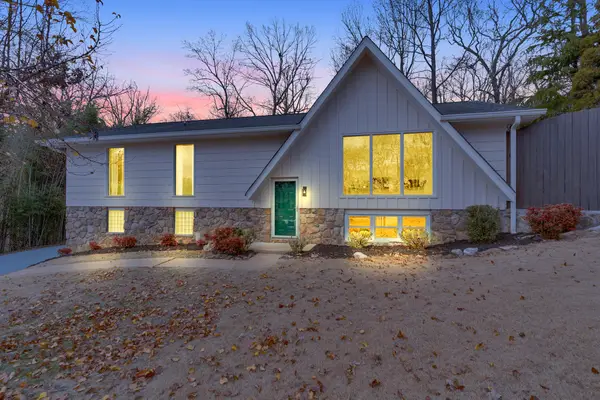 $369,000Active4 beds 3 baths2,172 sq. ft.
$369,000Active4 beds 3 baths2,172 sq. ft.5675 Grayshore Lane, Hixson, TN 37343
MLS# 1525697Listed by: KELLER WILLIAMS REALTY - New
 $275,000Active3 beds 1 baths1,180 sq. ft.
$275,000Active3 beds 1 baths1,180 sq. ft.8418 Hixson Pike, Hixson, TN 37343
MLS# 1525688Listed by: CRYE-LEIKE, REALTORS 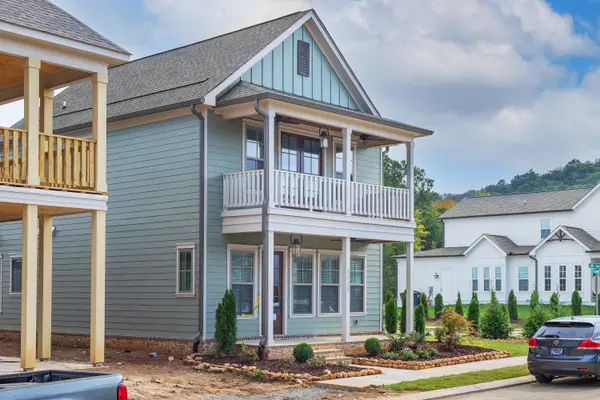 $544,480Pending4 beds 5 baths2,200 sq. ft.
$544,480Pending4 beds 5 baths2,200 sq. ft.1692 Farmstead Drive, Hixson, TN 37343
MLS# 1525677Listed by: GREENTECH HOMES LLC $370,000Pending3 beds 2 baths1,748 sq. ft.
$370,000Pending3 beds 2 baths1,748 sq. ft.486 Gadd Road, Hixson, TN 37343
MLS# 1525579Listed by: KELLER WILLIAMS REALTY- New
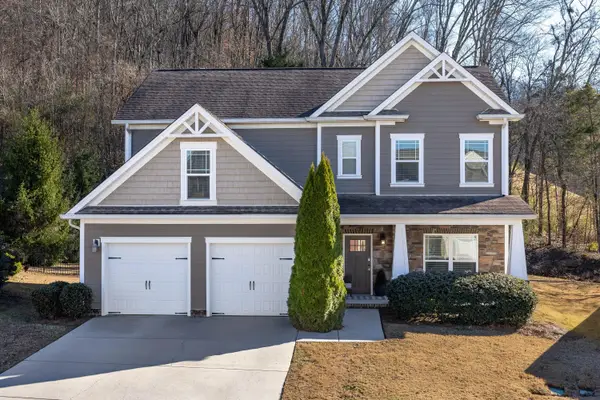 $565,000Active4 beds 3 baths2,827 sq. ft.
$565,000Active4 beds 3 baths2,827 sq. ft.5475 Bungalow Circle, Hixson, TN 37343
MLS# 1525513Listed by: KELLER WILLIAMS REALTY 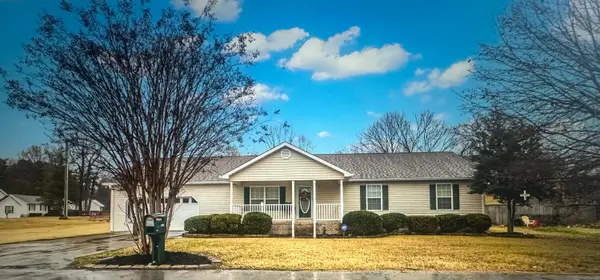 $315,000Pending3 beds 2 baths1,705 sq. ft.
$315,000Pending3 beds 2 baths1,705 sq. ft.1121 Forest Plaza Circle, Hixson, TN 37343
MLS# 1525640Listed by: RH REAL ESTATE, LLC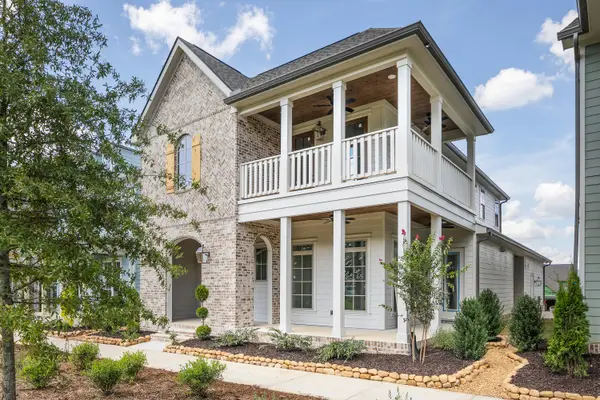 $677,915Pending4 beds 4 baths3,200 sq. ft.
$677,915Pending4 beds 4 baths3,200 sq. ft.6885 Charming Place #194, Hixson, TN 37343
MLS# 1525558Listed by: GREENTECH HOMES LLC $285,900Pending4 beds 3 baths2,026 sq. ft.
$285,900Pending4 beds 3 baths2,026 sq. ft.1005 Tsatanuga Road, Hixson, TN 37343
MLS# 1525509Listed by: CENTURY 21 PRESTIGE- New
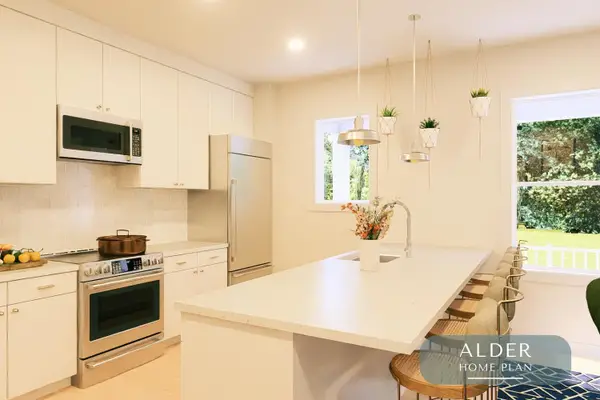 $369,000Active3 beds 3 baths1,400 sq. ft.
$369,000Active3 beds 3 baths1,400 sq. ft.Lot 15 Northpoint Cottages, Hixson, TN 37343
MLS# 1525481Listed by: ROGUE REAL ESTATE COMPANY LLC - New
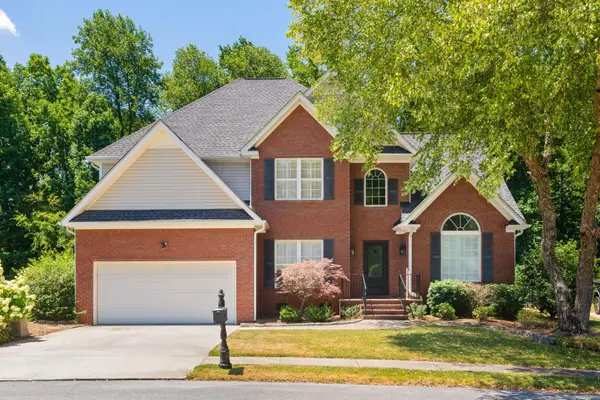 $550,000Active4 beds 3 baths2,452 sq. ft.
$550,000Active4 beds 3 baths2,452 sq. ft.2911 Stage Run, Hixson, TN 37343
MLS# 3066701Listed by: GREATER DOWNTOWN REALTY DBA KELLER WILLIAMS REALTY
