1157 Boy Scout Road, Hixson, TN 37343
Local realty services provided by:Better Homes and Gardens Real Estate Jackson Realty
1157 Boy Scout Road,Hixson, TN 37343
$319,500
- 4 Beds
- 2 Baths
- 1,768 sq. ft.
- Single family
- Active
Listed by: andrew hackett
Office: weichert realtors-the space place
MLS#:1514643
Source:TN_CAR
Price summary
- Price:$319,500
- Price per sq. ft.:$180.71
About this home
Motivated Sellers!
Welcome to 1157 Boy Scout Road — Where Modern Charm Meets Breathtaking Mountain Views
Discover the perfect blend of modern luxury and mountain tranquility in this completely reimagined Hixson home. Every inch—inside and out—has been beautifully updated to create a space that feels brand new, stylish, and ready for your next chapter.
Step through the door and be greeted by luxury vinyl plank flooring that flows seamlessly throughout, setting the tone for the sleek, contemporary design. The striking black-and-white exterior offers bold curb appeal, while brand-new windows flood the home with natural light and showcase the surrounding beauty of the Tennessee hills.
At the heart of the home lies a fully remodeled kitchen that will take your breath away—featuring all-new appliances, a custom oversized island, and a built-in pantry for effortless organization. Whether you're hosting friends or enjoying your morning coffee, this kitchen is designed for both function and flair.
Unwind in the cozy living room by the warm fireplace, where the oversized picture window frames a peaceful mountain view that feels like a work of art. Every corner has been refreshed, including a beautifully updated bathroom that pairs comfort with modern style.
Step outside to a spacious back deck complete with trendy hog panel railing, perfect for entertaining or relaxing under the stars. The large fenced dog run ensures your four-legged family members have space to roam, while a newly installed French drain system keeps the yard looking pristine year-round.
And for added peace of mind, this home also features an all-new HVAC system—giving you comfort and efficiency for years to come.
This isn't just a home—it's a modern retreat, a fresh start, and the perfect balance of style, comfort, and charm.
Don't miss your chance to make 1157 Boy Scout Road your new address!
Contact an agent
Home facts
- Year built:1974
- Listing ID #:1514643
- Added:189 day(s) ago
- Updated:December 17, 2025 at 06:56 PM
Rooms and interior
- Bedrooms:4
- Total bathrooms:2
- Full bathrooms:2
- Living area:1,768 sq. ft.
Heating and cooling
- Cooling:Central Air, ENERGY STAR Qualified Equipment
- Heating:Central, Heating, Natural Gas
Structure and exterior
- Roof:Asphalt
- Year built:1974
- Building area:1,768 sq. ft.
- Lot area:0.48 Acres
Utilities
- Water:Public, Water Connected
- Sewer:Septic Tank
Finances and disclosures
- Price:$319,500
- Price per sq. ft.:$180.71
- Tax amount:$931
New listings near 1157 Boy Scout Road
- New
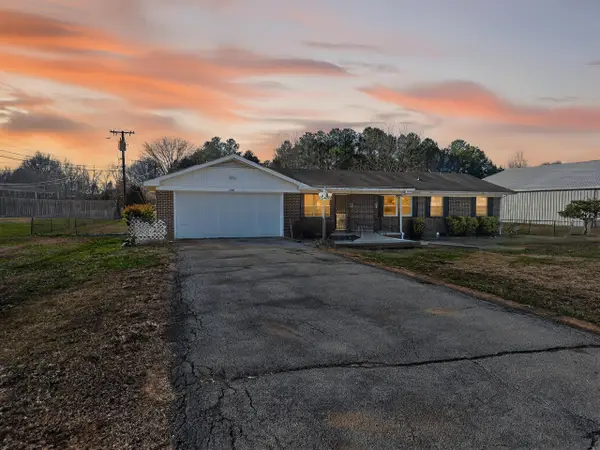 $235,000Active3 beds 2 baths1,518 sq. ft.
$235,000Active3 beds 2 baths1,518 sq. ft.1888 Thrasher Pike, Hixson, TN 37343
MLS# 1525408Listed by: EXP REALTY,LLC - New
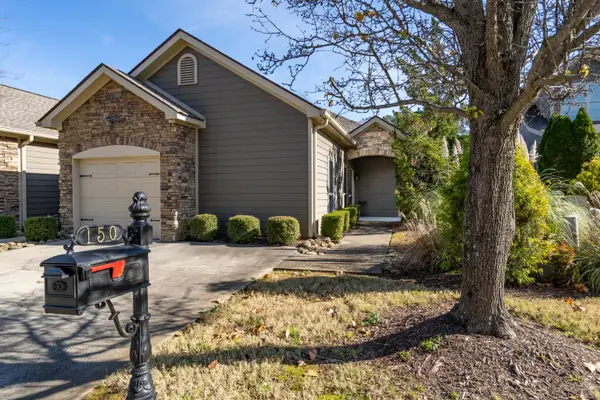 $450,000Active2 beds 3 baths1,440 sq. ft.
$450,000Active2 beds 3 baths1,440 sq. ft.150 Templeton Lane, Hixson, TN 37343
MLS# 1525389Listed by: NU VISION REALTY - New
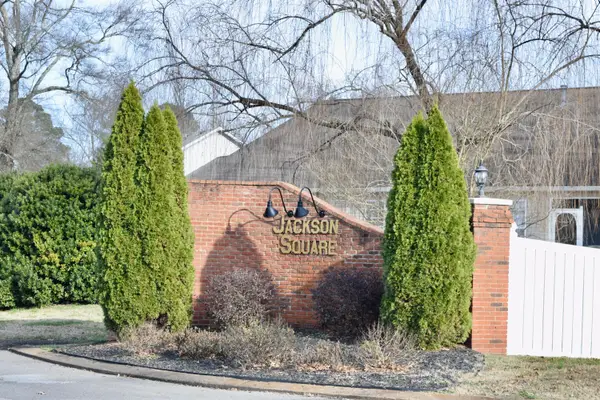 $250,000Active2.17 Acres
$250,000Active2.17 Acres6908 Cathedral Court, Hixson, TN 37343
MLS# 1525335Listed by: UNITED REAL ESTATE EXPERTS - New
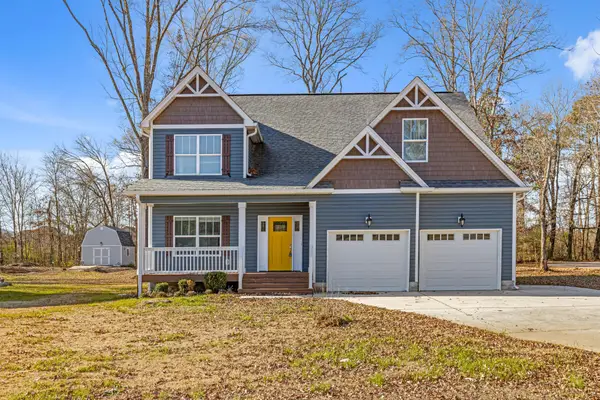 $525,000Active4 beds 3 baths2,800 sq. ft.
$525,000Active4 beds 3 baths2,800 sq. ft.1882 Crabtree Rd, Hixson, TN 37343
MLS# 3062069Listed by: GREATER DOWNTOWN REALTY DBA KELLER WILLIAMS REALTY - New
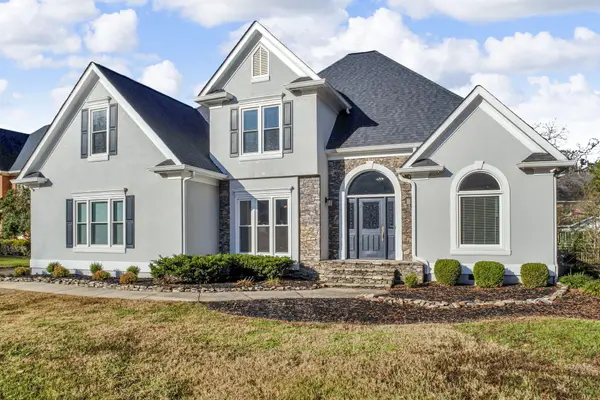 $669,000Active4 beds 4 baths2,963 sq. ft.
$669,000Active4 beds 4 baths2,963 sq. ft.6407 Cheltenham Road S, Hixson, TN 37343
MLS# 1525231Listed by: EPIQUE REALTY - New
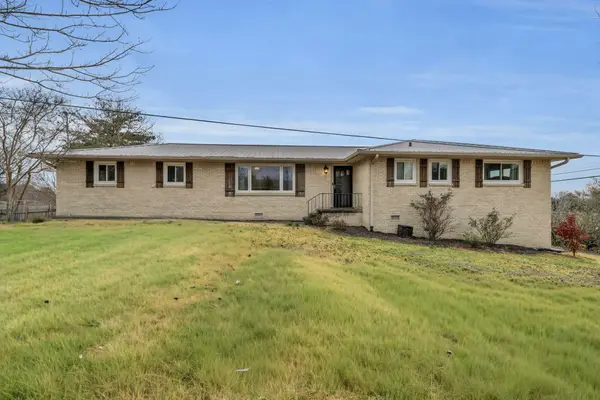 Listed by BHGRE$349,900Active3 beds 2 baths1,620 sq. ft.
Listed by BHGRE$349,900Active3 beds 2 baths1,620 sq. ft.5416 Crestview Drive, Hixson, TN 37343
MLS# 1525171Listed by: BETTER HOMES AND GARDENS REAL ESTATE SIGNATURE BROKERS - New
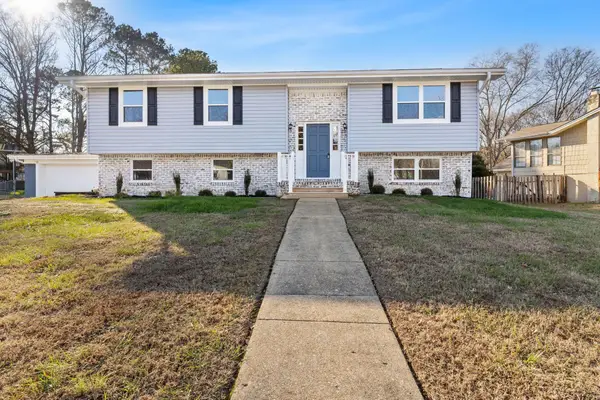 $387,550Active4 beds 3 baths1,712 sq. ft.
$387,550Active4 beds 3 baths1,712 sq. ft.6933 Love Lane, Hixson, TN 37343
MLS# 3060926Listed by: GREATER CHATTANOOGA REALTY, KELLER WILLIAMS REALTY - New
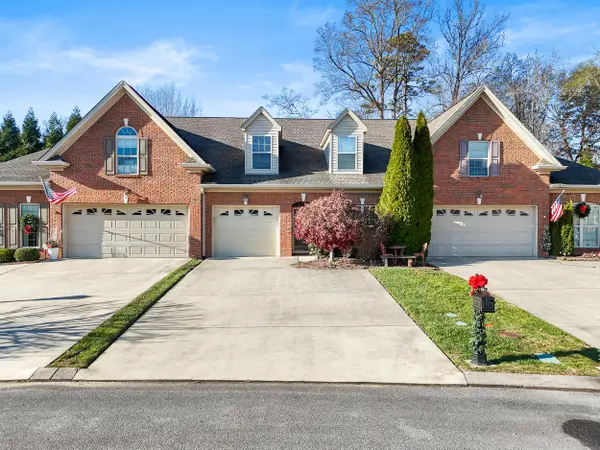 $395,000Active2 beds 2 baths1,660 sq. ft.
$395,000Active2 beds 2 baths1,660 sq. ft.7699 Lenox Trace Drive, Hixson, TN 37343
MLS# 1525140Listed by: KELLER WILLIAMS REALTY 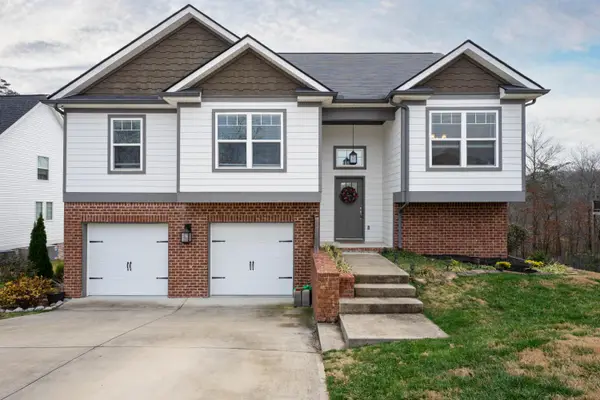 $450,000Active4 beds 3 baths2,542 sq. ft.
$450,000Active4 beds 3 baths2,542 sq. ft.9370 Chirping Road, Hixson, TN 37343
MLS# 1524435Listed by: CENTURY 21 PRESTIGE- New
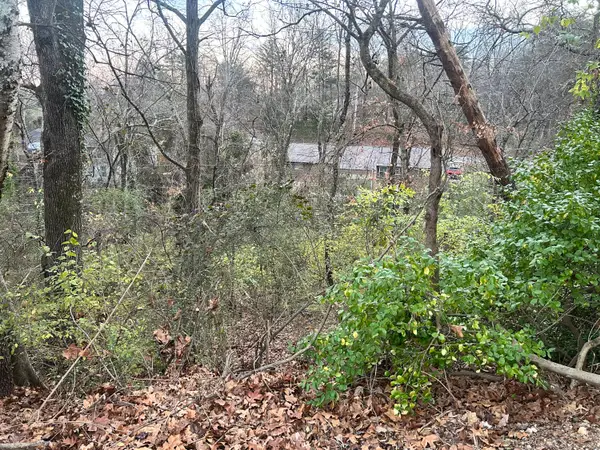 $35,000Active0.28 Acres
$35,000Active0.28 Acres0 Mountain Wood Lane, Hixson, TN 37343
MLS# 1525088Listed by: KELLER WILLIAMS REALTY
