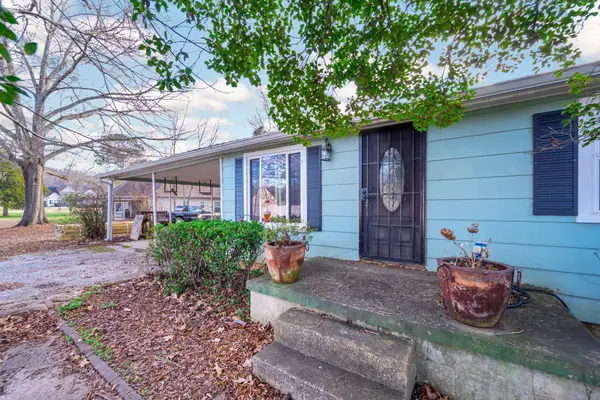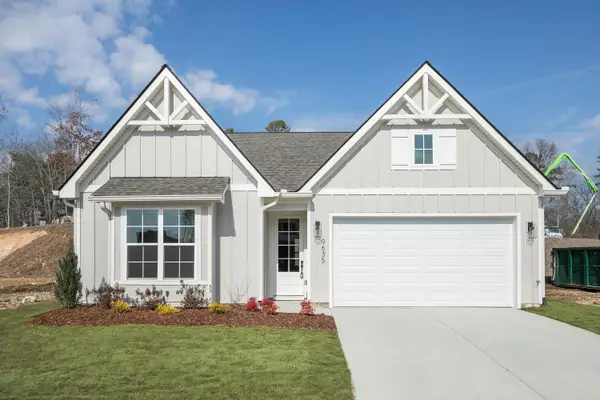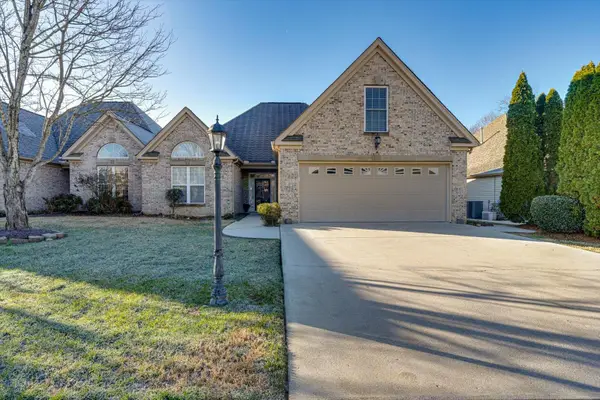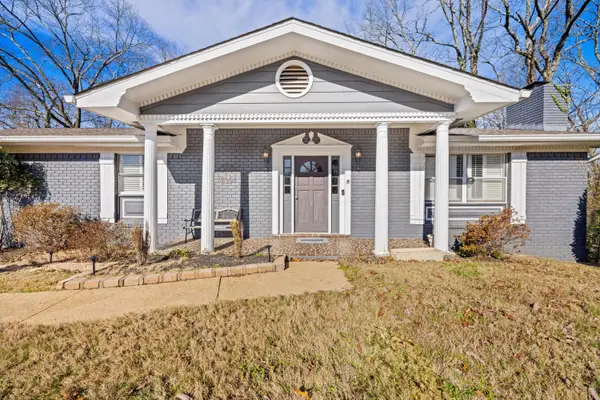1286 Leaside Lane, Hixson, TN 37343
Local realty services provided by:Better Homes and Gardens Real Estate Signature Brokers
1286 Leaside Lane,Hixson, TN 37343
$350,000
- 3 Beds
- 3 Baths
- 2,200 sq. ft.
- Townhouse
- Active
Listed by: ryan k king
Office: keller williams realty
MLS#:1519729
Source:TN_CAR
Price summary
- Price:$350,000
- Price per sq. ft.:$159.09
About this home
Completely taken to the studs in 2013. This 1983 home was destroyed by fire in 2012 and was rebuilt in 2013, with a modern and updated floor plan. The main level consists of a large open kitchen with tons of oak cabinets and eat-in area for smaller meals, along with an open concept bar area. There is a large expansive dining room space, perfect for more formal meals and/or holidays. The living room is very large and has tons of natural light from the sliding doors across the back of the home. There is also a large utility room on the main level, which offers great storage and a laundry/half bathroom, conveniently located for guests. Upstairs you will find a large master suite for pan ceiling, private bathroom with two vanities and an enormous walk-in closet. There are two guest bedrooms that are a perfect size and that share a well appointed hallway bathroom. The back patio area is perfect for enjoying those warm Summer Evenings. The neighborhood conveniently located next door to the Valleybrook Golf Course. This home is a home stopper, so schedule your own private viewing today!
Contact an agent
Home facts
- Year built:1983
- Listing ID #:1519729
- Added:138 day(s) ago
- Updated:January 18, 2026 at 03:41 PM
Rooms and interior
- Bedrooms:3
- Total bathrooms:3
- Full bathrooms:2
- Half bathrooms:1
- Living area:2,200 sq. ft.
Heating and cooling
- Cooling:Central Air, Electric
- Heating:Central, Electric, Heating
Structure and exterior
- Roof:Shingle
- Year built:1983
- Building area:2,200 sq. ft.
Utilities
- Water:Public, Water Connected
- Sewer:Public Sewer, Sewer Connected
Finances and disclosures
- Price:$350,000
- Price per sq. ft.:$159.09
- Tax amount:$1,967
New listings near 1286 Leaside Lane
- New
 $330,000Active3 beds 2 baths1,800 sq. ft.
$330,000Active3 beds 2 baths1,800 sq. ft.826 Northbrook Drive, Hixson, TN 37343
MLS# 1526900Listed by: KELLER WILLIAMS REALTY - New
 $172,000Active3 beds 1 baths912 sq. ft.
$172,000Active3 beds 1 baths912 sq. ft.1716 E Boy Scout Road, Hixson, TN 37343
MLS# 1526879Listed by: KELLER WILLIAMS REALTY - New
 $329,900Active4 beds 2 baths1,902 sq. ft.
$329,900Active4 beds 2 baths1,902 sq. ft.7315 Valley Lane, Hixson, TN 37343
MLS# 1526626Listed by: ELITE PROPERTIES - Open Sun, 2 to 4pmNew
 $425,000Active3 beds 3 baths2,200 sq. ft.
$425,000Active3 beds 3 baths2,200 sq. ft.9627 Fox Gap Lane #317, Hixson, TN 37343
MLS# 1526814Listed by: GREENTECH HOMES LLC - Open Sun, 2 to 4pmNew
 $439,000Active4 beds 3 baths2,250 sq. ft.
$439,000Active4 beds 3 baths2,250 sq. ft.9667 Fox Gap Lane #322, Hixson, TN 37343
MLS# 1526815Listed by: GREENTECH HOMES LLC - Open Sun, 2 to 4pmNew
 $439,000Active3 beds 3 baths2,250 sq. ft.
$439,000Active3 beds 3 baths2,250 sq. ft.9743 Fox Gap Lane #327, Hixson, TN 37343
MLS# 1526816Listed by: GREENTECH HOMES LLC - New
 $429,900Active2 beds 2 baths1,986 sq. ft.
$429,900Active2 beds 2 baths1,986 sq. ft.6646 Rapidan River Road, Hixson, TN 37343
MLS# 1526780Listed by: KELLER WILLIAMS REALTY - New
 $319,000Active3 beds 2 baths1,864 sq. ft.
$319,000Active3 beds 2 baths1,864 sq. ft.8437 Cross Timbers Circle, Hixson, TN 37343
MLS# 1526709Listed by: BERKSHIRE HATHAWAY HOMESERVICES J DOUGLAS PROPERTIES - New
 $339,000Active3 beds 2 baths1,562 sq. ft.
$339,000Active3 beds 2 baths1,562 sq. ft.802 Northbrook Drive, Hixson, TN 37343
MLS# 1526693Listed by: EXP REALTY LLC - New
 $365,000Active5 beds 3 baths2,776 sq. ft.
$365,000Active5 beds 3 baths2,776 sq. ft.483 King Crest Lane, Hixson, TN 37343
MLS# 1526688Listed by: RE/MAX RENAISSANCE REALTORS
