1303 Neyland Circle, Hixson, TN 37343
Local realty services provided by:Better Homes and Gardens Real Estate Jackson Realty
Listed by: pam g coates
Office: keller williams realty
MLS#:1508854
Source:TN_CAR
Price summary
- Price:$549,000
- Price per sq. ft.:$211.24
- Monthly HOA dues:$65
About this home
WOW! AMAZiING PRICE REDUCTION! iNestled in the picturesque Hixson area, Baldwin Park has emerged as a new gem that continues to attract attention for its exceptional living experience. With just a short drive of under 20 minutes to downtown Chattanooga, residents enjoy the perfect blend of urban convenience and natural beauty. The location is ideally situated mere minutes from serene lakes, majestic mountains, scenic hiking trails, and stunning waterfalls, while also providing easy access to Highway 153.
The community boasts an array of first-class amenities that elevate daily living. At the heart of Baldwin Park is a luxurious resort-style pool and an elegant clubhouse, offering spaces for relaxation, recreation, and social gatherings. Families will appreciate the delightful playground, which provides a safe environment for children to engage and play. The inviting outdoor lighting and meticulously maintained sidewalks create a welcoming atmosphere, transforming the neighborhood into a peaceful oasis.
The quality of homes in Baldwin Park truly sets it apart from the competition. Each home spans approximately 2,600 square feet and features options such as a spacious 3-car garage or a 2-car garage accompanied by additional room for a boat. These homes are designed with accessibility in mind, including features like handicap accessibility and ample storage space. The primary bedroom, conveniently located on the main floor, includes an ensuite bathroom, enhancing the comfort and functionality of the living space.
The open-concept design is complemented by a charming covered deck, complete with a fan for refreshing airflow, making it ideal for outdoor gatherings. Gutter guards are thoughtfully installed to keep maintenance low and preserve the home's integrity. In summary, Baldwin Park is not just a place to live; it is an exceptional community. Buyer to verify informatio
Contact an agent
Home facts
- Year built:2021
- Listing ID #:1508854
- Added:345 day(s) ago
- Updated:February 22, 2026 at 03:30 PM
Rooms and interior
- Bedrooms:4
- Total bathrooms:4
- Full bathrooms:3
- Half bathrooms:1
- Living area:2,599 sq. ft.
Heating and cooling
- Cooling:Central Air, Electric
- Heating:Heating, Natural Gas
Structure and exterior
- Roof:Shingle
- Year built:2021
- Building area:2,599 sq. ft.
- Lot area:0.79 Acres
Utilities
- Water:Public
- Sewer:Public Sewer, Sewer Connected
Finances and disclosures
- Price:$549,000
- Price per sq. ft.:$211.24
- Tax amount:$2,196
New listings near 1303 Neyland Circle
- New
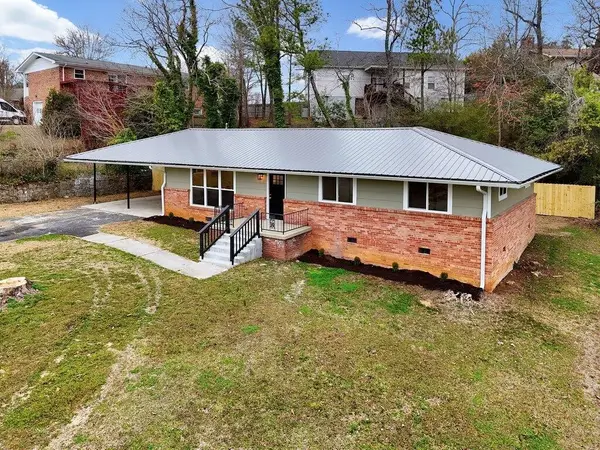 $319,900Active3 beds 2 baths1,404 sq. ft.
$319,900Active3 beds 2 baths1,404 sq. ft.4326 Comet Trail, Hixson, TN 37343
MLS# 3133747Listed by: SIMPLIHOM 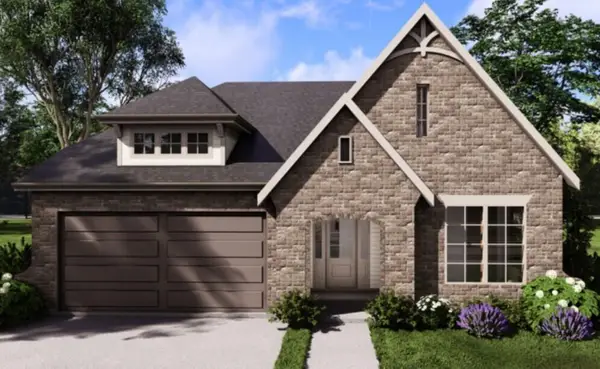 $429,400Pending3 beds 2 baths1,600 sq. ft.
$429,400Pending3 beds 2 baths1,600 sq. ft.1518 Storyvale Lane #3, Hixson, TN 37343
MLS# 1528971Listed by: GREENTECH HOMES LLC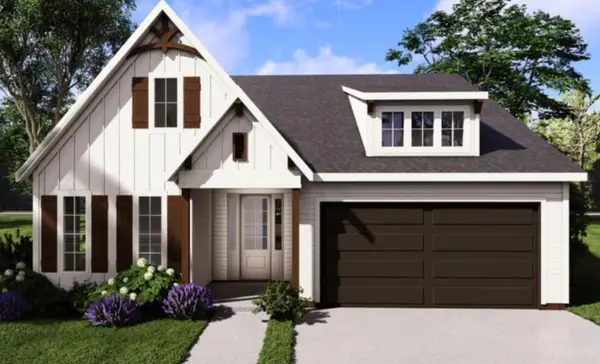 $441,397Pending3 beds 2 baths1,600 sq. ft.
$441,397Pending3 beds 2 baths1,600 sq. ft.1526 Storyvale Lane #4, Hixson, TN 37343
MLS# 1528975Listed by: GREENTECH HOMES LLC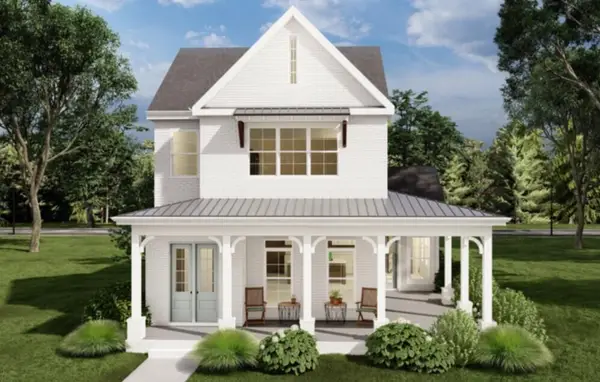 $753,675Pending3 beds 3 baths3,100 sq. ft.
$753,675Pending3 beds 3 baths3,100 sq. ft.6834 Charming Place #87, Hixson, TN 37343
MLS# 1528966Listed by: GREENTECH HOMES LLC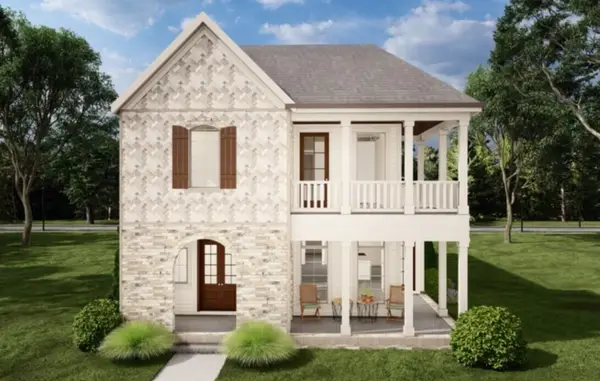 $703,740Pending4 beds 4 baths3,200 sq. ft.
$703,740Pending4 beds 4 baths3,200 sq. ft.1700 Farmstead Drive #85, Hixson, TN 37343
MLS# 1528943Listed by: GREENTECH HOMES LLC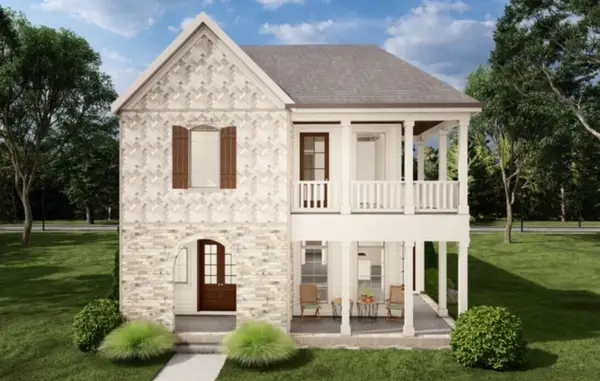 $672,275Pending4 beds 4 baths3,200 sq. ft.
$672,275Pending4 beds 4 baths3,200 sq. ft.6949 Charming Place #225, Hixson, TN 37343
MLS# 1528945Listed by: GREENTECH HOMES LLC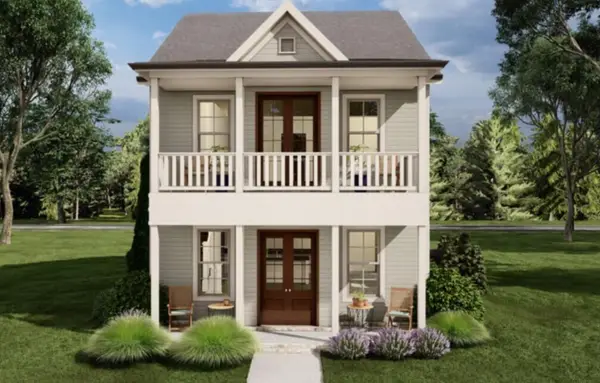 $609,795Pending3 beds 3 baths2,350 sq. ft.
$609,795Pending3 beds 3 baths2,350 sq. ft.6848 Charming Place #88, Hixson, TN 37343
MLS# 1528947Listed by: GREENTECH HOMES LLC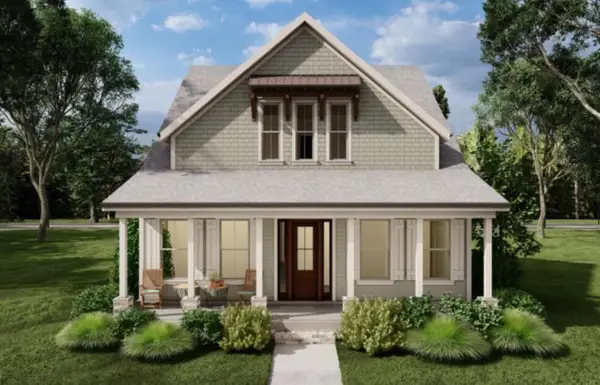 $555,325Pending3 beds 3 baths2,400 sq. ft.
$555,325Pending3 beds 3 baths2,400 sq. ft.6965 Charming Place #229, Hixson, TN 37343
MLS# 1528964Listed by: GREENTECH HOMES LLC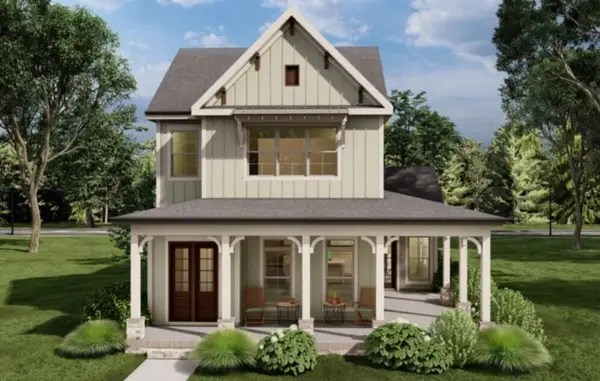 $706,350Pending4 beds 4 baths3,100 sq. ft.
$706,350Pending4 beds 4 baths3,100 sq. ft.1683 Farmstead Drive #184, Hixson, TN 37343
MLS# 1528965Listed by: GREENTECH HOMES LLC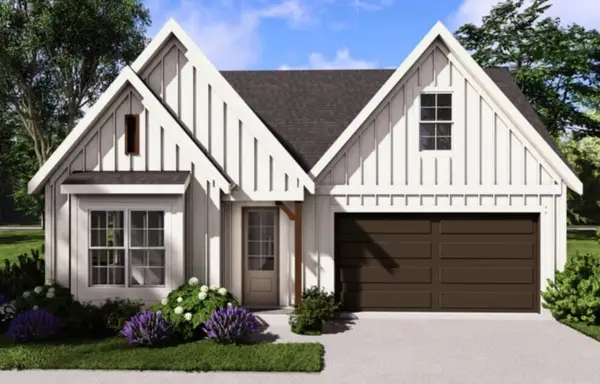 $556,488Pending4 beds 3 baths2,700 sq. ft.
$556,488Pending4 beds 3 baths2,700 sq. ft.1606 Storyvale Lane #14, Hixson, TN 37343
MLS# 1528968Listed by: GREENTECH HOMES LLC

