1341 Jackson Mill Drive, Hixson, TN 37343
Local realty services provided by:Better Homes and Gardens Real Estate Signature Brokers
1341 Jackson Mill Drive,Hixson, TN 37343
$540,000
- 4 Beds
- 4 Baths
- 2,717 sq. ft.
- Single family
- Pending
Listed by: travis s shipley
Office: blue key properties llc.
MLS#:1509597
Source:TN_CAR
Price summary
- Price:$540,000
- Price per sq. ft.:$198.75
About this home
WELCOME HOME! Truly Open Concept Living on a Beautiful Corner Lot! Get ready to be wowed with this completely renovated 4 bedroom, 4 bath dream home in one of Hixson's most popular community neighborhoods, Stonewall Farms! From the moment you walk in, you'll be wowed by the truly open concept layout with vaulted ceilings perfect for family togetherness and easy entertaining. The heart of the home features a stunning floor-to-ceiling modern gas fireplace and a breathtaking refurbished kitchen with new appliances, quartz countertops with breakfast bar seating options, and sleek hardware. The flow between the kitchen, dining, and living spaces makes it ideal for hosting guests or enjoying cozy nights at home.
The primary suite is conveniently located on the main level, offering a private retreat with a sitting area, a spa experience bath with a walk in glass surround shower, freestanding tub, dual vanities, and luxurious quartz counters. Upstairs, you'll find an additional private suite plus two more spacious bedrooms plenty of room for family, guests, or a home office. Outside, enjoy peaceful evenings or lively dinners in your screened-in outdoor area the perfect spot for relaxing and making memories. The home sits on a gorgeous corner lot and boasts a rare three-car garage with an expanded driveway plenty of room for vehicles, hobbies, or storage.
With beautiful upgrades throughout, generous space inside and out, and a location close to everything Hixson has to offer, this home is the total package dream home! Don't miss it . Schedule your tour today and prepare to fall in love!
Contact an agent
Home facts
- Year built:2005
- Listing ID #:1509597
- Added:274 day(s) ago
- Updated:December 21, 2025 at 08:31 AM
Rooms and interior
- Bedrooms:4
- Total bathrooms:4
- Full bathrooms:3
- Half bathrooms:1
- Living area:2,717 sq. ft.
Heating and cooling
- Cooling:Central Air, Electric, Multi Units
- Heating:Central, Heating, Natural Gas
Structure and exterior
- Roof:Asphalt, Shingle
- Year built:2005
- Building area:2,717 sq. ft.
- Lot area:0.21 Acres
Utilities
- Water:Public
- Sewer:Public Sewer, Sewer Connected
Finances and disclosures
- Price:$540,000
- Price per sq. ft.:$198.75
- Tax amount:$2,220
New listings near 1341 Jackson Mill Drive
- New
 $285,900Active4 beds 3 baths2,026 sq. ft.
$285,900Active4 beds 3 baths2,026 sq. ft.1005 Tsatanuga Road, Hixson, TN 37343
MLS# 1525509Listed by: CENTURY 21 PRESTIGE - New
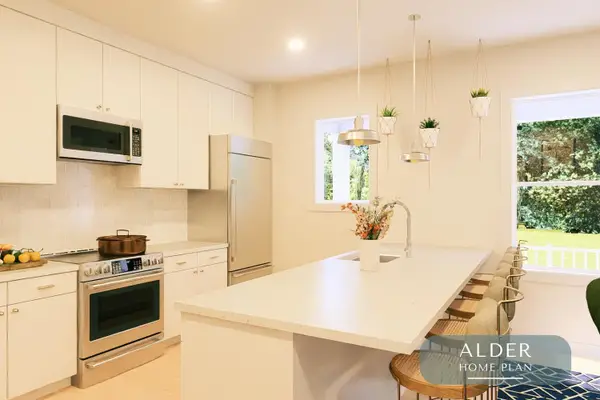 $369,000Active3 beds 3 baths1,400 sq. ft.
$369,000Active3 beds 3 baths1,400 sq. ft.Lot 15 Northpoint Cottages, Hixson, TN 37343
MLS# 1525481Listed by: ROGUE REAL ESTATE COMPANY LLC - New
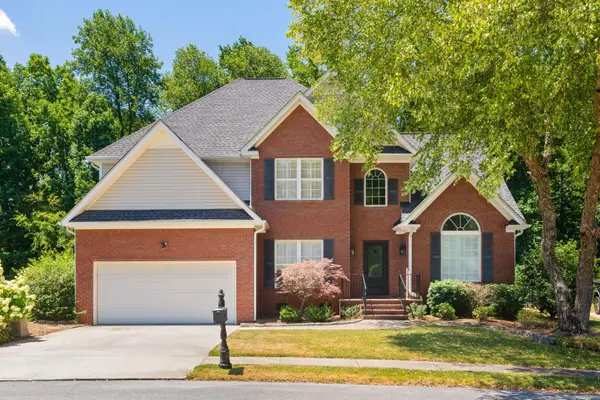 $550,000Active4 beds 3 baths2,452 sq. ft.
$550,000Active4 beds 3 baths2,452 sq. ft.2911 Stage Run, Hixson, TN 37343
MLS# 3066701Listed by: GREATER DOWNTOWN REALTY DBA KELLER WILLIAMS REALTY - New
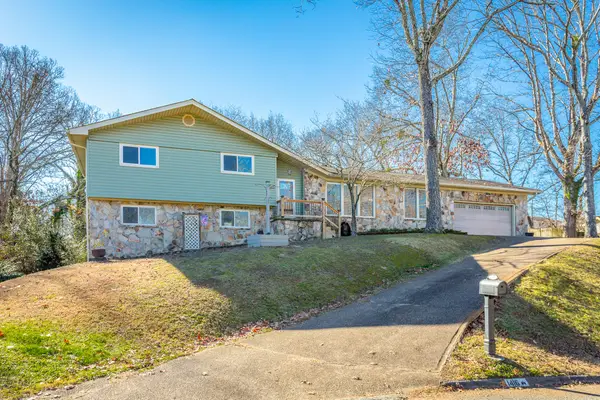 $419,900Active4 beds 3 baths2,231 sq. ft.
$419,900Active4 beds 3 baths2,231 sq. ft.1416 Highcrest Drive, Hixson, TN 37343
MLS# 1525455Listed by: KELLER WILLIAMS REALTY 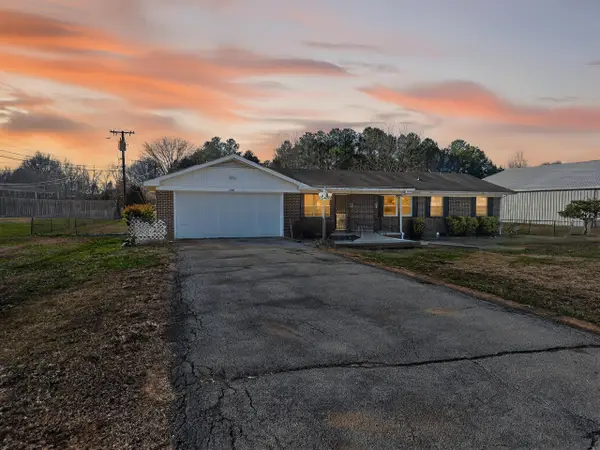 $235,000Pending3 beds 2 baths1,518 sq. ft.
$235,000Pending3 beds 2 baths1,518 sq. ft.1888 Thrasher Pike, Hixson, TN 37343
MLS# 1525408Listed by: EXP REALTY,LLC- New
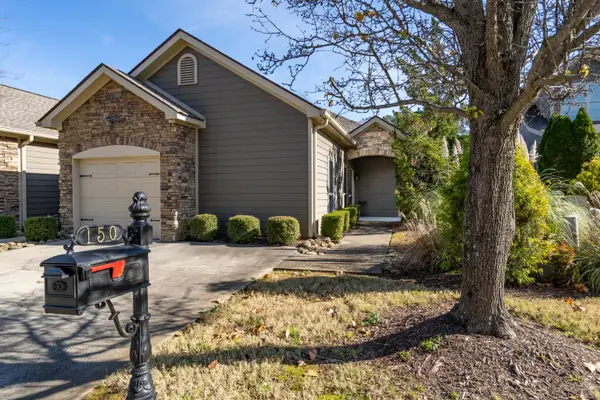 $450,000Active2 beds 3 baths1,440 sq. ft.
$450,000Active2 beds 3 baths1,440 sq. ft.150 Templeton Lane, Hixson, TN 37343
MLS# 1525389Listed by: NU VISION REALTY 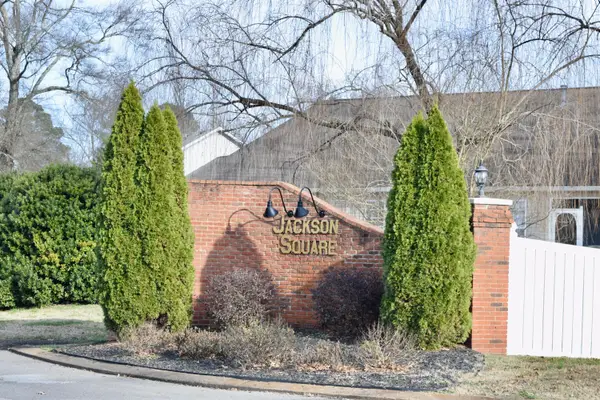 $250,000Pending2.17 Acres
$250,000Pending2.17 Acres6908 Cathedral Court, Hixson, TN 37343
MLS# 1525335Listed by: UNITED REAL ESTATE EXPERTS- New
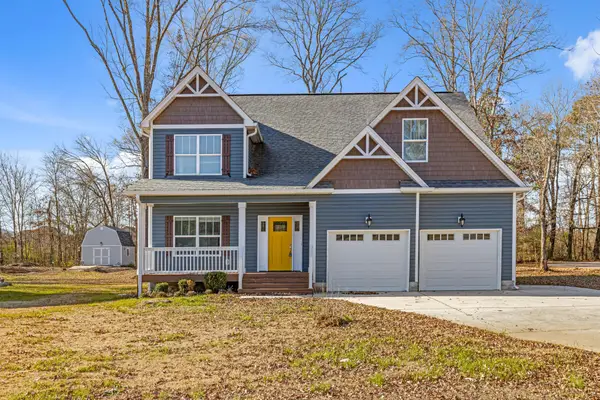 $525,000Active4 beds 3 baths2,800 sq. ft.
$525,000Active4 beds 3 baths2,800 sq. ft.1882 Crabtree Rd, Hixson, TN 37343
MLS# 3062069Listed by: GREATER DOWNTOWN REALTY DBA KELLER WILLIAMS REALTY - New
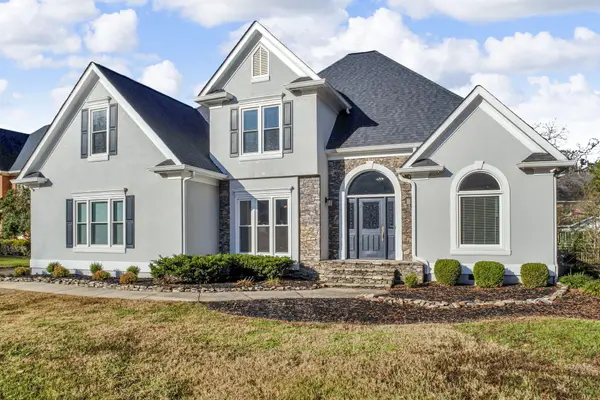 $669,000Active4 beds 4 baths2,963 sq. ft.
$669,000Active4 beds 4 baths2,963 sq. ft.6407 Cheltenham Road S, Hixson, TN 37343
MLS# 1525231Listed by: EPIQUE REALTY - New
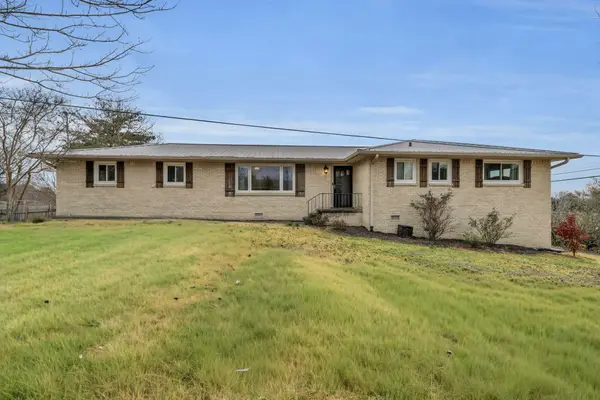 Listed by BHGRE$349,900Active3 beds 2 baths1,620 sq. ft.
Listed by BHGRE$349,900Active3 beds 2 baths1,620 sq. ft.5416 Crestview Drive, Hixson, TN 37343
MLS# 1525171Listed by: BETTER HOMES AND GARDENS REAL ESTATE SIGNATURE BROKERS
