1440 Bowman Road, Hixson, TN 37343
Local realty services provided by:Better Homes and Gardens Real Estate Ben Bray & Associates
1440 Bowman Road,Hixson, TN 37343
$1,250,000
- 3 Beds
- 4 Baths
- 3,936 sq. ft.
- Single family
- Active
Listed by: mark blazek, stephen (steve) deakins
Office: real estate partners chattanooga, llc.
MLS#:2888540
Source:NASHVILLE
Price summary
- Price:$1,250,000
- Price per sq. ft.:$317.58
About this home
Located at 1440 Bowman Road in Hixson, Tennessee, this builder's custom home offers unparalleled privacy, set back well off the road, with scenic mountain views and approximately 5 acres of land. Zoned with A-1 and featuring minimal property restrictions, it presents a potential horse property with a wooded private backyard and gently sloping terrain. The beautifully landscaped grounds include evergreen privacy hedges and landscape irrigation at the front and back of the home. Despite its secluded setting, the property is just twenty minutes from downtown Chattanooga and moments away from shopping, dining, and churches.
Constructed with 2 x 6 framing and R-19 insulation in the walls, the exterior boasts craftsman wood accents, a low maintenance metal roof, Hardi-Plank durable siding, and partial stone. Custom exterior lighting, high efficiency low E windows, and multiple HVAC units zoned by level enhance the home's superior overall energy efficiency. The property includes a stamped concrete entryway under a covered porch, a tankless water heater, an alarm system with cameras, and an all-slab foundation.
Inside, the large entry foyer with double closets leads to a full open concept living space with vaulted ceilings and wood beams. Natural lighting abounds in this area, which features an island fireplace and a large kitchen island with custom cabinets and stainless-steel appliances, a gas range and an amazing pantry with coffee bar. The main level houses the primary bedroom with a dual vanity bathroom and separate tiled shower, a full guest bathroom, a laundry room with a farm sink, and an office or exercise room off the primary bedroom. On the second level, you'll find two large bedrooms, a full bathroom, bonus room or game room, and multiple-conditioned storage closets. Exiting living areas to the garages, you'll find a convenient mudroom to keep the outside, outside. The property also includes two garages.
Contact an agent
Home facts
- Year built:2020
- Listing ID #:2888540
- Added:277 day(s) ago
- Updated:February 22, 2026 at 03:17 PM
Rooms and interior
- Bedrooms:3
- Total bathrooms:4
- Full bathrooms:3
- Half bathrooms:1
- Living area:3,936 sq. ft.
Heating and cooling
- Cooling:Ceiling Fan(s), Central Air, Dual
- Heating:Central, Natural Gas
Structure and exterior
- Roof:Metal
- Year built:2020
- Building area:3,936 sq. ft.
- Lot area:5 Acres
Schools
- High school:Soddy Daisy High School
- Middle school:Loftis Middle School
- Elementary school:Middle Valley Elementary School
Utilities
- Water:Public, Water Available
- Sewer:Septic Tank
Finances and disclosures
- Price:$1,250,000
- Price per sq. ft.:$317.58
- Tax amount:$4,403
New listings near 1440 Bowman Road
- New
 $319,900Active3 beds 2 baths1,404 sq. ft.
$319,900Active3 beds 2 baths1,404 sq. ft.4326 Comet Trail, Hixson, TN 37343
MLS# 1529029Listed by: SIMPLIHOM 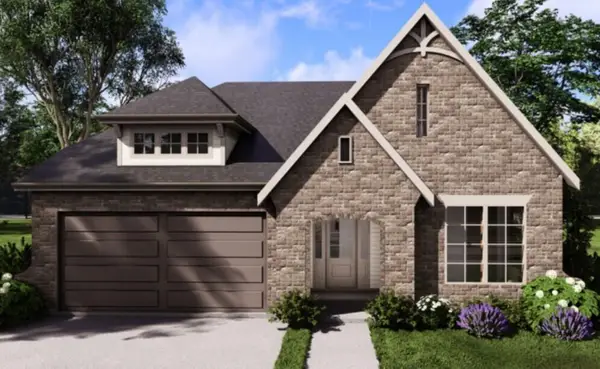 $429,400Pending3 beds 2 baths1,600 sq. ft.
$429,400Pending3 beds 2 baths1,600 sq. ft.1518 Storyvale Lane #3, Hixson, TN 37343
MLS# 1528971Listed by: GREENTECH HOMES LLC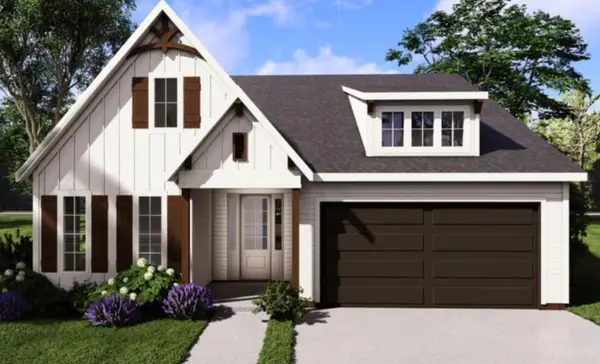 $441,397Pending3 beds 2 baths1,600 sq. ft.
$441,397Pending3 beds 2 baths1,600 sq. ft.1526 Storyvale Lane #4, Hixson, TN 37343
MLS# 1528975Listed by: GREENTECH HOMES LLC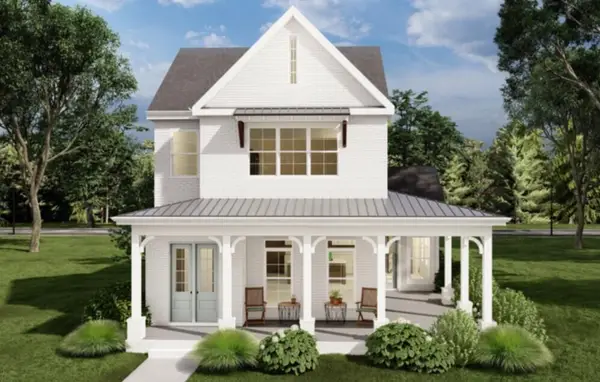 $753,675Pending3 beds 3 baths3,100 sq. ft.
$753,675Pending3 beds 3 baths3,100 sq. ft.6834 Charming Place #87, Hixson, TN 37343
MLS# 1528966Listed by: GREENTECH HOMES LLC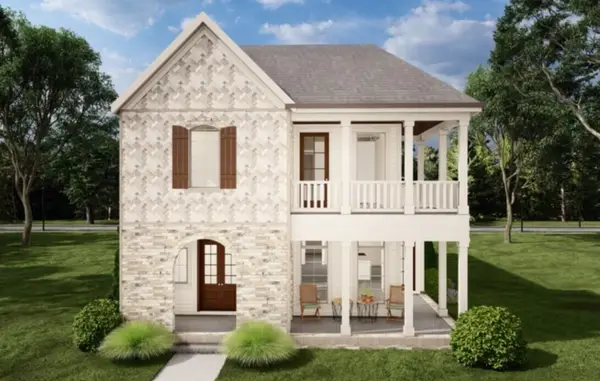 $703,740Pending4 beds 4 baths3,200 sq. ft.
$703,740Pending4 beds 4 baths3,200 sq. ft.1700 Farmstead Drive #85, Hixson, TN 37343
MLS# 1528943Listed by: GREENTECH HOMES LLC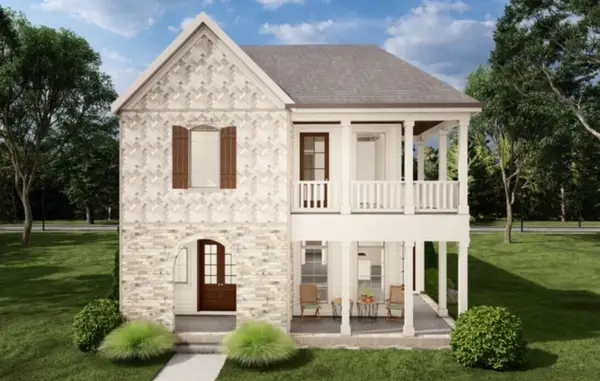 $672,275Pending4 beds 4 baths3,200 sq. ft.
$672,275Pending4 beds 4 baths3,200 sq. ft.6949 Charming Place #225, Hixson, TN 37343
MLS# 1528945Listed by: GREENTECH HOMES LLC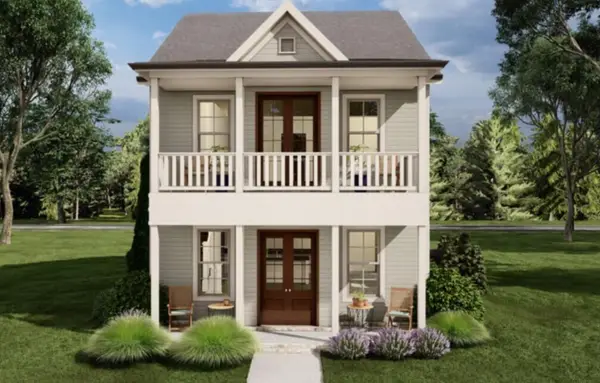 $609,795Pending3 beds 3 baths2,350 sq. ft.
$609,795Pending3 beds 3 baths2,350 sq. ft.6848 Charming Place #88, Hixson, TN 37343
MLS# 1528947Listed by: GREENTECH HOMES LLC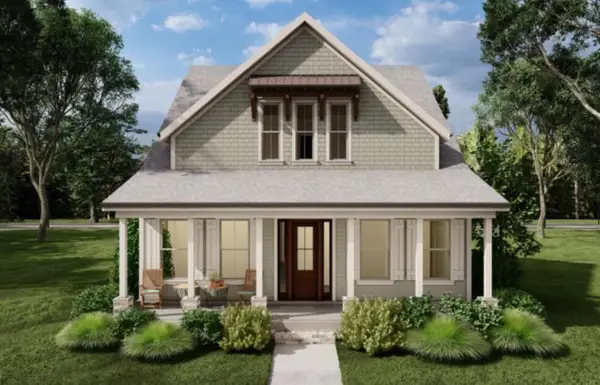 $555,325Pending3 beds 3 baths2,400 sq. ft.
$555,325Pending3 beds 3 baths2,400 sq. ft.6965 Charming Place #229, Hixson, TN 37343
MLS# 1528964Listed by: GREENTECH HOMES LLC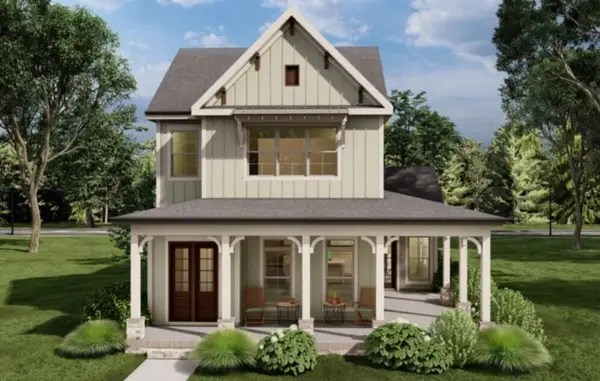 $706,350Pending4 beds 4 baths3,100 sq. ft.
$706,350Pending4 beds 4 baths3,100 sq. ft.1683 Farmstead Drive #184, Hixson, TN 37343
MLS# 1528965Listed by: GREENTECH HOMES LLC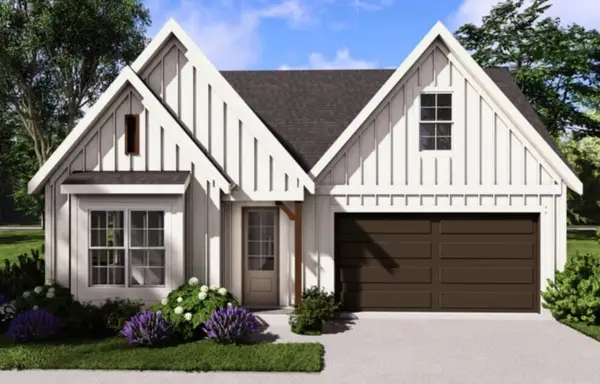 $556,488Pending4 beds 3 baths2,700 sq. ft.
$556,488Pending4 beds 3 baths2,700 sq. ft.1606 Storyvale Lane #14, Hixson, TN 37343
MLS# 1528968Listed by: GREENTECH HOMES LLC

