1657 Destiny Drive #11, Hixson, TN 37343
Local realty services provided by:Better Homes and Gardens Real Estate Jackson Realty
1657 Destiny Drive #11,Hixson, TN 37343
$394,900
- 3 Beds
- 2 Baths
- 1,711 sq. ft.
- Townhouse
- Pending
Listed by: bill panebianco, brittany shaw
Office: pratt homes, llc.
MLS#:1517615
Source:TN_CAR
Price summary
- Price:$394,900
- Price per sq. ft.:$230.8
- Monthly HOA dues:$166.67
About this home
New construction in Hixson, TN!! This one level home is in the Nestledown community by Pratt Home Builders. The Piedmont Plan features 3 bedrooms and 2 baths spacious walk in closet, and layout that maximizes space and storage. These elegantly-selected finishes include white kitchen cabinets, Granite countertops, and a white subway tile backsplash in the kitchen. Though only one level, the maximized utility of the space provided in the Piedmont floor plan cannot go unstated. The peninsula-style island is spacious enough to host friends and family while preparing a meal before the big game or getting ready to watch the next new episode with friends. This home features plenty of closet space in various areas to continue to have easy access to all your regularly-used items. Being right off of Hixson Pk, this location is close to the trails at Greenway Farms, minutes from Chesterfrost park, and easily accessibly to Hwy 153 and Hwy 27. You are also pisitioned nicely to all the shopping that Hixson has to offer, including Don's Meat Shop right in front of the commuity. Community amenities include sidewalks, lighting and greenspace. To see more Pratt Home Builders communities, visit PrattLiving.com
Contact an agent
Home facts
- Year built:2025
- Listing ID #:1517615
- Added:212 day(s) ago
- Updated:February 26, 2026 at 08:27 AM
Rooms and interior
- Bedrooms:3
- Total bathrooms:2
- Full bathrooms:2
- Living area:1,711 sq. ft.
Heating and cooling
- Cooling:Ceiling Fan(s), Central Air, Electric
- Heating:Central, Heating, Natural Gas
Structure and exterior
- Roof:Asphalt, Shingle
- Year built:2025
- Building area:1,711 sq. ft.
- Lot area:0.17 Acres
Utilities
- Water:Public, Water Connected
- Sewer:Public Sewer, Sewer Connected
Finances and disclosures
- Price:$394,900
- Price per sq. ft.:$230.8
New listings near 1657 Destiny Drive #11
- New
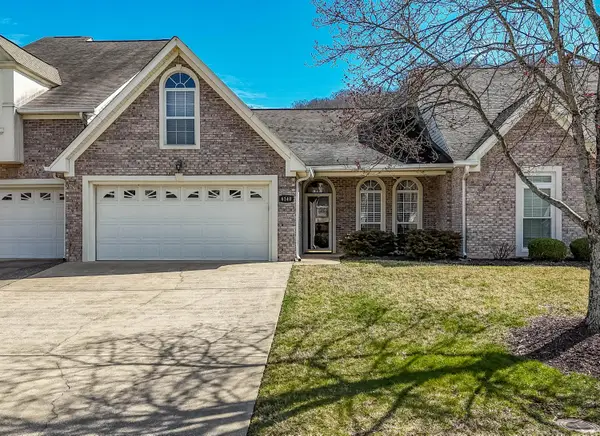 $349,500Active2 beds 2 baths1,475 sq. ft.
$349,500Active2 beds 2 baths1,475 sq. ft.6140 Amber Brook Drive, Hixson, TN 37343
MLS# 1529265Listed by: KELLER WILLIAMS REALTY - New
 $310,000Active4 beds 3 baths2,168 sq. ft.
$310,000Active4 beds 3 baths2,168 sq. ft.8700 Reba Lane, Hixson, TN 37343
MLS# 1529263Listed by: THE SOURCE REAL ESTATE GROUP - New
 $35,000Active1.42 Acres
$35,000Active1.42 Acres1739 Colonial Shores Drive, Hixson, TN 37343
MLS# 1529207Listed by: REAL BROKER - New
 $200,000Active7.66 Acres
$200,000Active7.66 Acres6657 Declaration Drive, Hixson, TN 37343
MLS# 1529208Listed by: REAL BROKER - Open Sun, 1 to 4pm
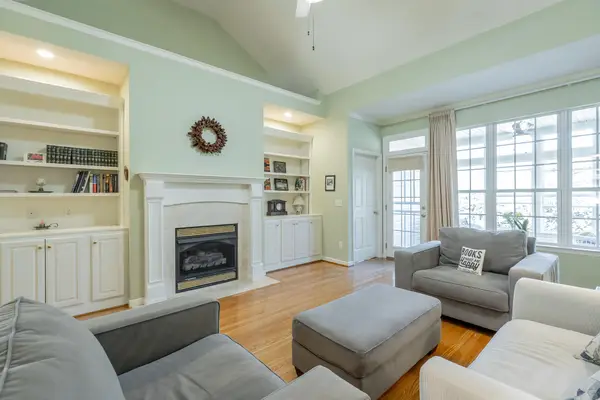 $395,000Pending3 beds 2 baths1,833 sq. ft.
$395,000Pending3 beds 2 baths1,833 sq. ft.6239 Amber Brook Drive, Hixson, TN 37343
MLS# 1528819Listed by: LPT REALTY LLC - New
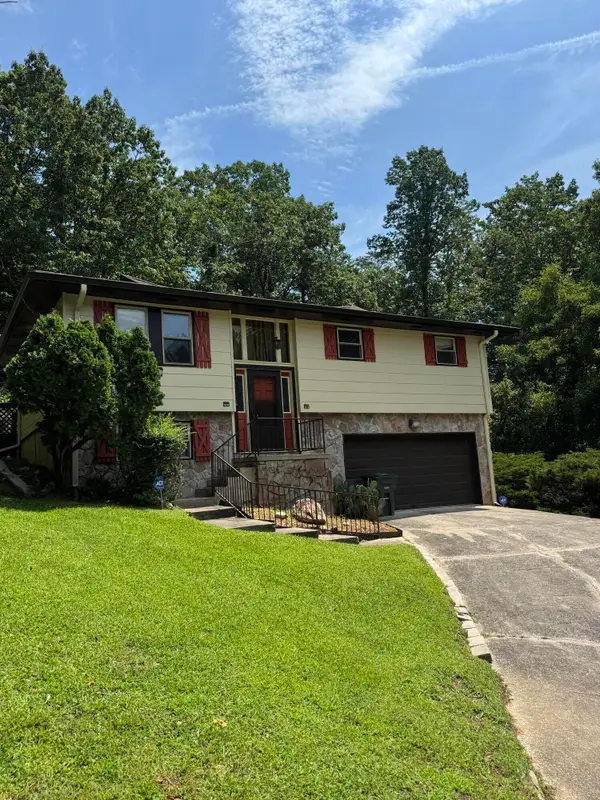 $280,000Active5 beds 3 baths1,300 sq. ft.
$280,000Active5 beds 3 baths1,300 sq. ft.311 Branch Drive, Hixson, TN 37343
MLS# 1528689Listed by: KELLER WILLIAMS REALTY - New
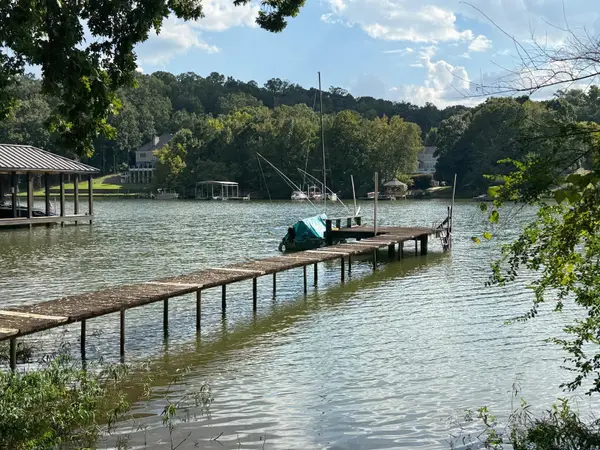 $85,900Active1.38 Acres
$85,900Active1.38 Acres2109 Rambler Lane, Hixson, TN 37343
MLS# 3129554Listed by: REAL BROKER - New
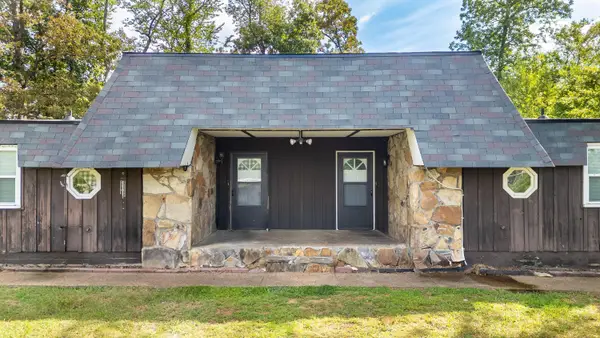 $339,000Active-- beds -- baths2,281 sq. ft.
$339,000Active-- beds -- baths2,281 sq. ft.5227 Hickory Nut Lane #1-2, Hixson, TN 37343
MLS# 1529150Listed by: KELLER WILLIAMS REALTY - New
 $319,900Active3 beds 2 baths1,404 sq. ft.
$319,900Active3 beds 2 baths1,404 sq. ft.4326 Comet Trail, Hixson, TN 37343
MLS# 1529029Listed by: SIMPLIHOM 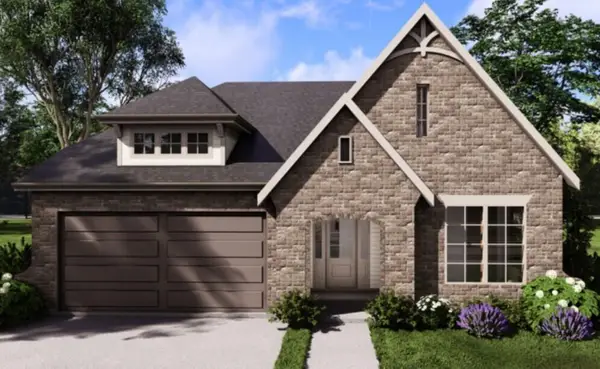 $429,400Pending3 beds 2 baths1,600 sq. ft.
$429,400Pending3 beds 2 baths1,600 sq. ft.1518 Storyvale Lane #3, Hixson, TN 37343
MLS# 1528971Listed by: GREENTECH HOMES LLC

