1689 Destiny Drive #15, Hixson, TN 37343
Local realty services provided by:Better Homes and Gardens Real Estate Signature Brokers
1689 Destiny Drive #15,Hixson, TN 37343
$384,900
- 3 Beds
- 3 Baths
- 2,182 sq. ft.
- Townhouse
- Active
Listed by: bill panebianco, christopher scott
Office: pratt homes, llc.
MLS#:1513735
Source:TN_CAR
Price summary
- Price:$384,900
- Price per sq. ft.:$176.4
- Monthly HOA dues:$125
About this home
Lender Credit or special Interest Rate available with Seller's Selected Lender. Welcome to Nestledown, a charming small community in Hixson! The bright and airy main level features an inviting great room, a stunning kitchen with an oversized island, and a separate yet open dining room. Enjoy easy access to the large covered patio, perfect for outdoor relaxation. The first floor also offers a dedicated office space, a large walk-in pantry, a half bath, and a mudroom area conveniently located off the garage. Upstairs, you'll find a spacious primary bedroom with a gorgeous en suite bathroom, complete with a tile shower and a massive walk-in closet. Two additional bedrooms, a full bath, and a laundry room are also on the second floor. An additional bonus room with beautiful views of Signal Mountain offers endless possibilities for use as a home office, fitness room, library, or playroom! Low-maintenance living awaits, with the HOA covering lawn care and weed control. The exterior boasts durable Hardie and brick finishes, and the builder's warranty is transferable for added peace of mind. Schedule your private showing today!
Contact an agent
Home facts
- Year built:2025
- Listing ID #:1513735
- Added:272 day(s) ago
- Updated:February 26, 2026 at 02:01 AM
Rooms and interior
- Bedrooms:3
- Total bathrooms:3
- Full bathrooms:2
- Half bathrooms:1
- Living area:2,182 sq. ft.
Heating and cooling
- Cooling:Ceiling Fan(s), Central Air, Multi Units
- Heating:Central, Heating, Natural Gas
Structure and exterior
- Roof:Asphalt, Shingle
- Year built:2025
- Building area:2,182 sq. ft.
- Lot area:0.09 Acres
Utilities
- Water:Public, Water Connected
- Sewer:Public Sewer, Sewer Connected
Finances and disclosures
- Price:$384,900
- Price per sq. ft.:$176.4
New listings near 1689 Destiny Drive #15
- New
 $35,000Active1.42 Acres
$35,000Active1.42 Acres1739 Colonial Shores Drive, Hixson, TN 37343
MLS# 1529207Listed by: REAL BROKER - New
 $200,000Active7.66 Acres
$200,000Active7.66 Acres6657 Declaration Drive, Hixson, TN 37343
MLS# 1529208Listed by: REAL BROKER - Open Sun, 1 to 4pm
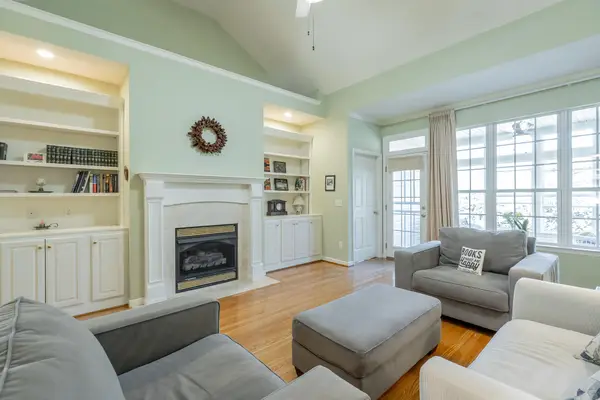 $395,000Pending3 beds 2 baths1,833 sq. ft.
$395,000Pending3 beds 2 baths1,833 sq. ft.6239 Amber Brook Drive, Hixson, TN 37343
MLS# 1528819Listed by: LPT REALTY LLC - New
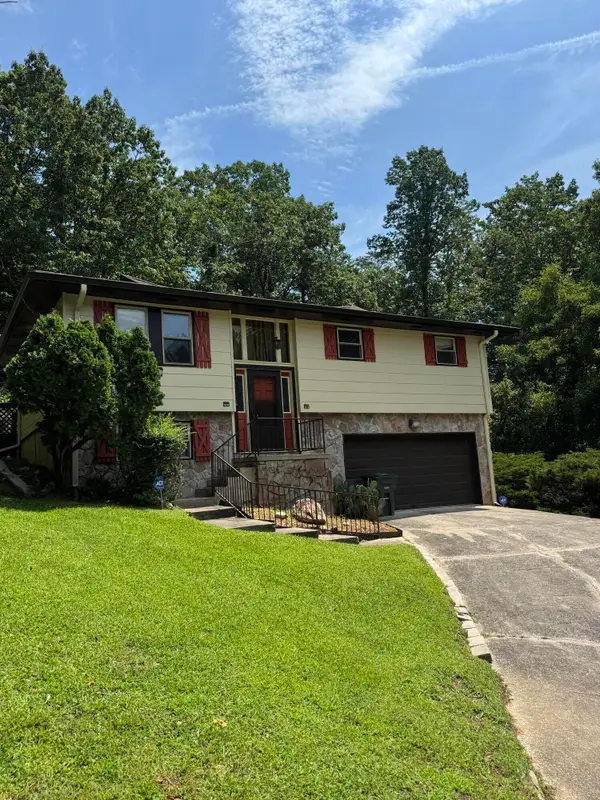 $280,000Active5 beds 3 baths1,300 sq. ft.
$280,000Active5 beds 3 baths1,300 sq. ft.311 Branch Drive, Hixson, TN 37343
MLS# 1528689Listed by: KELLER WILLIAMS REALTY - New
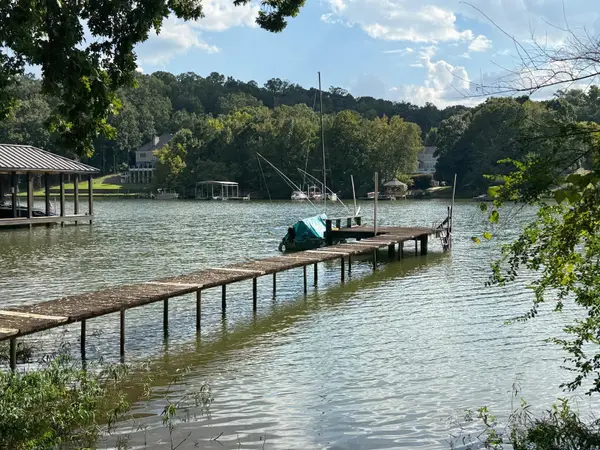 $85,900Active1.38 Acres
$85,900Active1.38 Acres2109 Rambler Lane, Hixson, TN 37343
MLS# 3129554Listed by: REAL BROKER - New
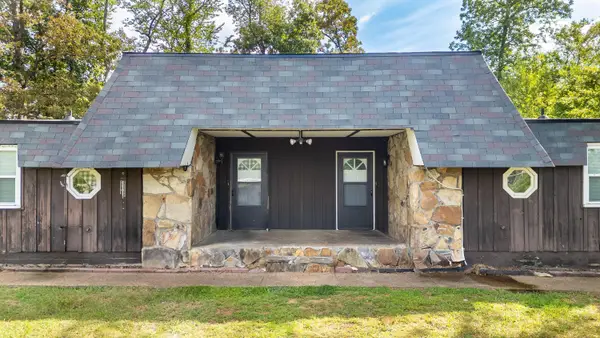 $339,000Active-- beds -- baths2,281 sq. ft.
$339,000Active-- beds -- baths2,281 sq. ft.5227 Hickory Nut Lane #1-2, Hixson, TN 37343
MLS# 1529150Listed by: KELLER WILLIAMS REALTY - New
 $319,900Active3 beds 2 baths1,404 sq. ft.
$319,900Active3 beds 2 baths1,404 sq. ft.4326 Comet Trail, Hixson, TN 37343
MLS# 1529029Listed by: SIMPLIHOM 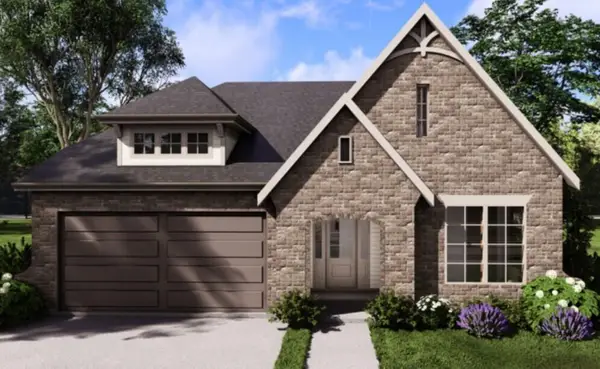 $429,400Pending3 beds 2 baths1,600 sq. ft.
$429,400Pending3 beds 2 baths1,600 sq. ft.1518 Storyvale Lane #3, Hixson, TN 37343
MLS# 1528971Listed by: GREENTECH HOMES LLC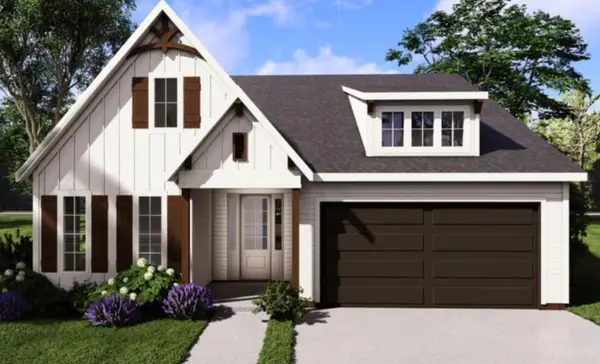 $441,397Pending3 beds 2 baths1,600 sq. ft.
$441,397Pending3 beds 2 baths1,600 sq. ft.1526 Storyvale Lane #4, Hixson, TN 37343
MLS# 1528975Listed by: GREENTECH HOMES LLC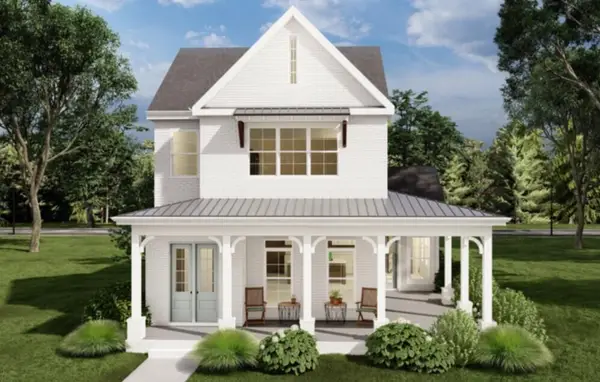 $753,675Pending3 beds 3 baths3,100 sq. ft.
$753,675Pending3 beds 3 baths3,100 sq. ft.6834 Charming Place #87, Hixson, TN 37343
MLS# 1528966Listed by: GREENTECH HOMES LLC

