1693 Destiny Drive #16, Hixson, TN 37343
Local realty services provided by:Better Homes and Gardens Real Estate Signature Brokers
1693 Destiny Drive #16,Hixson, TN 37343
$394,900
- 3 Beds
- 3 Baths
- 2,073 sq. ft.
- Townhouse
- Pending
Listed by: bill panebianco, brittany shaw
Office: pratt homes, llc.
MLS#:1514067
Source:TN_CAR
Price summary
- Price:$394,900
- Price per sq. ft.:$190.5
- Monthly HOA dues:$125
About this home
Lender Credit or special Interest Rate available with Seller's Selected Lender. Welcome home to Nestledown - Pratt Home Builders' townhome community in the heart of Hixson. Tucked away off Hixson Pike, this convenient location offers a quick 20-minute commute to downtown and is a stone's throw away from shopping, parks, and the lake. Introducing The Altamont home design features just over 2,000 square feet of living space with the main situated on the first floor. This signature plan includes 3 bedrooms and 2.5 bathrooms, with ample space for family or guests. Entertain in style with a gourmet kitchen that features granite countertops, a spacious island, walk-in pantry, tile backsplash, under cabinet lighting, and stainless steel appliances. Step from the open great room to a cozy covered patio to enjoy the breeze. Upstairs, you'll find two lovely guest bedrooms and a flexible loft area that can be used as an office or a movie room. The master bathroom, conveniently located on the main floor, features an indulgent oversized shower with a full tile bench, perfect for relaxation. Come and see this lovely home now to enjoy maintenance-free living at its best.
Contact an agent
Home facts
- Year built:2025
- Listing ID #:1514067
- Added:267 day(s) ago
- Updated:February 26, 2026 at 08:27 AM
Rooms and interior
- Bedrooms:3
- Total bathrooms:3
- Full bathrooms:2
- Half bathrooms:1
- Living area:2,073 sq. ft.
Heating and cooling
- Cooling:Central Air, Electric, Multi Units
- Heating:Central, Heating, Natural Gas
Structure and exterior
- Roof:Asphalt, Shingle
- Year built:2025
- Building area:2,073 sq. ft.
- Lot area:0.12 Acres
Utilities
- Water:Public
- Sewer:Public Sewer, Sewer Connected
Finances and disclosures
- Price:$394,900
- Price per sq. ft.:$190.5
- Tax amount:$3,000
New listings near 1693 Destiny Drive #16
- New
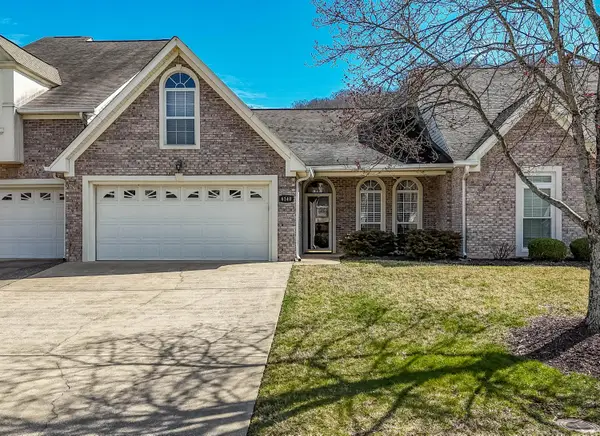 $349,500Active2 beds 2 baths1,475 sq. ft.
$349,500Active2 beds 2 baths1,475 sq. ft.6140 Amber Brook Drive, Hixson, TN 37343
MLS# 1529265Listed by: KELLER WILLIAMS REALTY - New
 $310,000Active4 beds 3 baths2,168 sq. ft.
$310,000Active4 beds 3 baths2,168 sq. ft.8700 Reba Lane, Hixson, TN 37343
MLS# 1529263Listed by: THE SOURCE REAL ESTATE GROUP - New
 $35,000Active1.42 Acres
$35,000Active1.42 Acres1739 Colonial Shores Drive, Hixson, TN 37343
MLS# 1529207Listed by: REAL BROKER - New
 $200,000Active7.66 Acres
$200,000Active7.66 Acres6657 Declaration Drive, Hixson, TN 37343
MLS# 1529208Listed by: REAL BROKER - Open Sun, 1 to 4pm
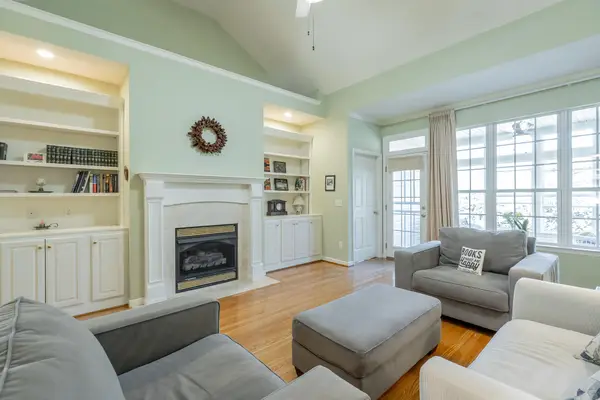 $395,000Pending3 beds 2 baths1,833 sq. ft.
$395,000Pending3 beds 2 baths1,833 sq. ft.6239 Amber Brook Drive, Hixson, TN 37343
MLS# 1528819Listed by: LPT REALTY LLC - New
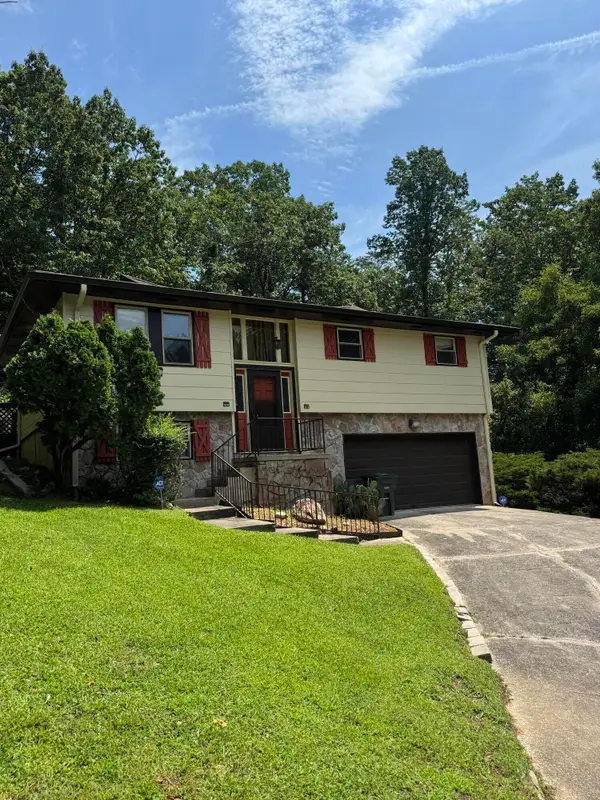 $280,000Active5 beds 3 baths1,300 sq. ft.
$280,000Active5 beds 3 baths1,300 sq. ft.311 Branch Drive, Hixson, TN 37343
MLS# 1528689Listed by: KELLER WILLIAMS REALTY - New
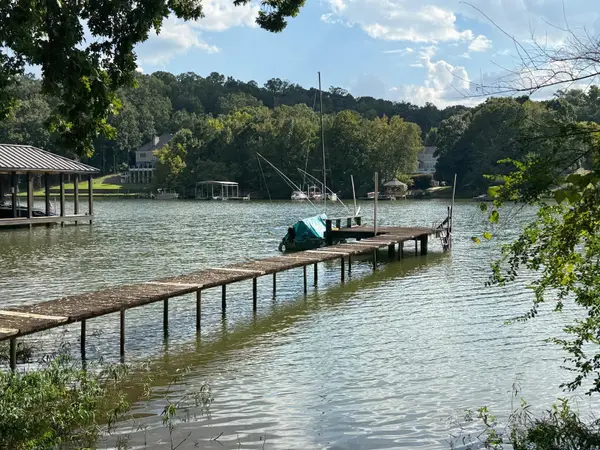 $85,900Active1.38 Acres
$85,900Active1.38 Acres2109 Rambler Lane, Hixson, TN 37343
MLS# 3129554Listed by: REAL BROKER - New
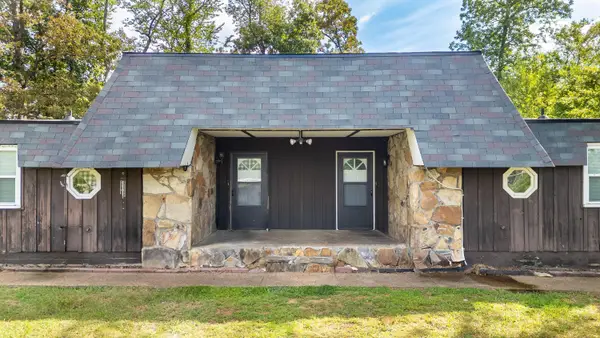 $339,000Active-- beds -- baths2,281 sq. ft.
$339,000Active-- beds -- baths2,281 sq. ft.5227 Hickory Nut Lane #1-2, Hixson, TN 37343
MLS# 1529150Listed by: KELLER WILLIAMS REALTY - New
 $319,900Active3 beds 2 baths1,404 sq. ft.
$319,900Active3 beds 2 baths1,404 sq. ft.4326 Comet Trail, Hixson, TN 37343
MLS# 1529029Listed by: SIMPLIHOM 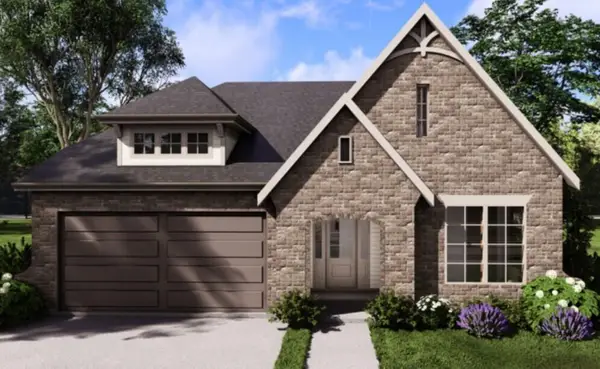 $429,400Pending3 beds 2 baths1,600 sq. ft.
$429,400Pending3 beds 2 baths1,600 sq. ft.1518 Storyvale Lane #3, Hixson, TN 37343
MLS# 1528971Listed by: GREENTECH HOMES LLC

