1760 Gaines Mill Way, Hixson, TN 37343
Local realty services provided by:Better Homes and Gardens Real Estate Jackson Realty
1760 Gaines Mill Way,Hixson, TN 37343
$458,000
- 3 Beds
- 3 Baths
- 2,100 sq. ft.
- Single family
- Pending
Listed by: karla m swift, scott j thompson
Office: greentech homes llc.
MLS#:1510087
Source:TN_CAR
Price summary
- Price:$458,000
- Price per sq. ft.:$218.1
- Monthly HOA dues:$83.33
About this home
The ''Redwood'' floor plan by GreenTech Homes, located in The Farmstead. This beautiful, open, two-story backyard home welcomes you with an airy, vaulted foyer filled with natural light. The dining area features a panoramic wall of windows, while the kitchen — featuring a generous island and walk-in pantry — seamlessly transitions to the large living room. The master bedroom is conveniently positioned on the main floor with a great master bathroom and walk-in closet. The well-lit open staircase brings you up to a very functional loft, perfect for a well-lit office, place for visiting guests to relax, or for kids to play. Off of the foyer upstairs comes two excellent size guest bedrooms. Welcome to The Farmstead, a charming neo-traditional community by GreenTech Homes, where classic neighborhood design meets modern living. Inspired by the pedestrian-friendly towns of 18th and 19th century Europe and America, The Farmstead redefines thoughtful development with a focus on fostering genuine community connections and promoting an active, vibrant lifestyle. Embrace the charm of lamp-lit sidewalks, the allure of architecturally engaging homes, and the serenity of nature-filled parks. Visit our on-site Sales Center: Monday: 10am-5pm Tuesday: 10am-5pm Wednesday: 2pm -5pm Thursday: 10am-2pm Friday: 10am-5 pm Saturday: 10am-5pm Sunday: 1pm-5pm
Contact an agent
Home facts
- Year built:2025
- Listing ID #:1510087
- Added:264 day(s) ago
- Updated:December 21, 2025 at 08:31 AM
Rooms and interior
- Bedrooms:3
- Total bathrooms:3
- Full bathrooms:2
- Half bathrooms:1
- Living area:2,100 sq. ft.
Heating and cooling
- Cooling:Ceiling Fan(s), Central Air, Electric
- Heating:Central, Electric, Heating
Structure and exterior
- Year built:2025
- Building area:2,100 sq. ft.
- Lot area:0.1 Acres
Utilities
- Water:Public
- Sewer:Public Sewer, Sewer Connected
Finances and disclosures
- Price:$458,000
- Price per sq. ft.:$218.1
New listings near 1760 Gaines Mill Way
- New
 $285,900Active4 beds 3 baths2,026 sq. ft.
$285,900Active4 beds 3 baths2,026 sq. ft.1005 Tsatanuga Road, Hixson, TN 37343
MLS# 1525509Listed by: CENTURY 21 PRESTIGE - New
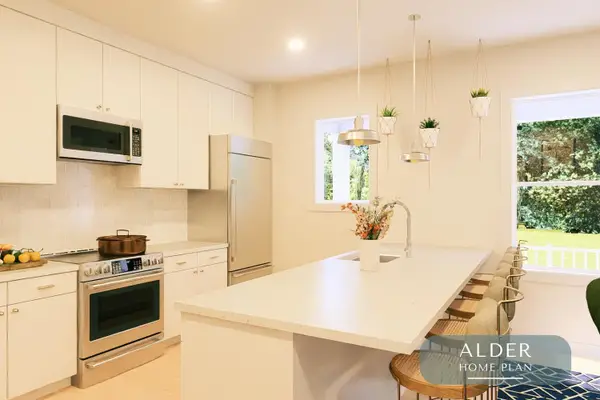 $369,000Active3 beds 3 baths1,400 sq. ft.
$369,000Active3 beds 3 baths1,400 sq. ft.Lot 15 Northpoint Cottages, Hixson, TN 37343
MLS# 1525481Listed by: ROGUE REAL ESTATE COMPANY LLC - New
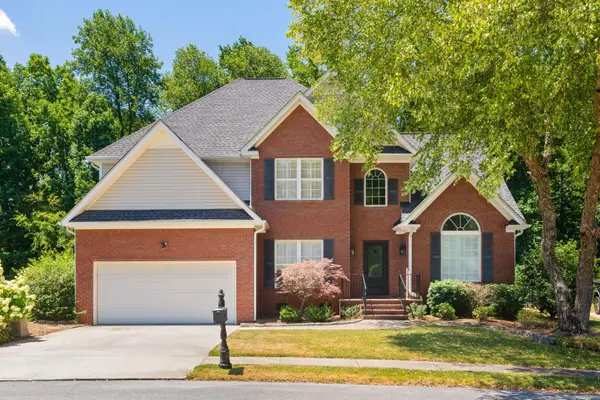 $550,000Active4 beds 3 baths2,452 sq. ft.
$550,000Active4 beds 3 baths2,452 sq. ft.2911 Stage Run, Hixson, TN 37343
MLS# 3066701Listed by: GREATER DOWNTOWN REALTY DBA KELLER WILLIAMS REALTY - New
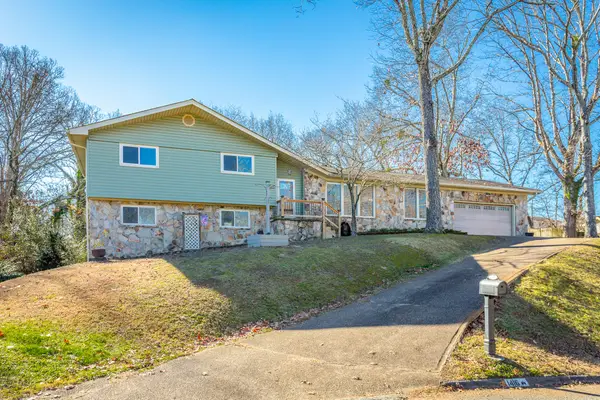 $419,900Active4 beds 3 baths2,231 sq. ft.
$419,900Active4 beds 3 baths2,231 sq. ft.1416 Highcrest Drive, Hixson, TN 37343
MLS# 1525455Listed by: KELLER WILLIAMS REALTY 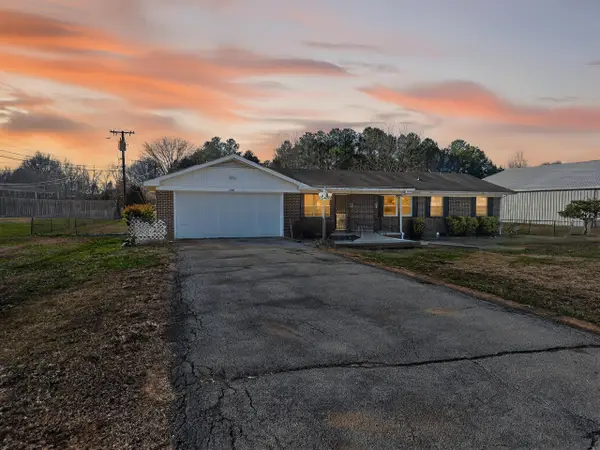 $235,000Pending3 beds 2 baths1,518 sq. ft.
$235,000Pending3 beds 2 baths1,518 sq. ft.1888 Thrasher Pike, Hixson, TN 37343
MLS# 1525408Listed by: EXP REALTY,LLC- New
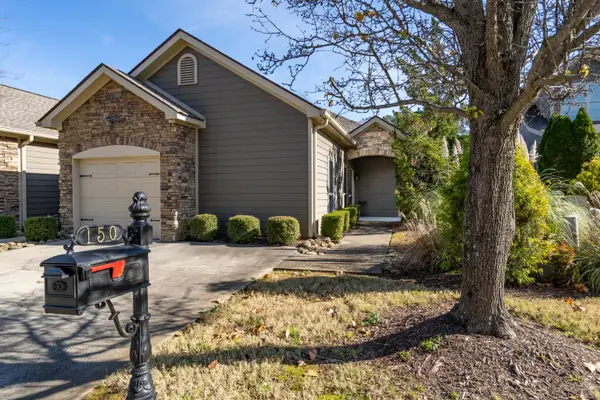 $450,000Active2 beds 3 baths1,440 sq. ft.
$450,000Active2 beds 3 baths1,440 sq. ft.150 Templeton Lane, Hixson, TN 37343
MLS# 1525389Listed by: NU VISION REALTY 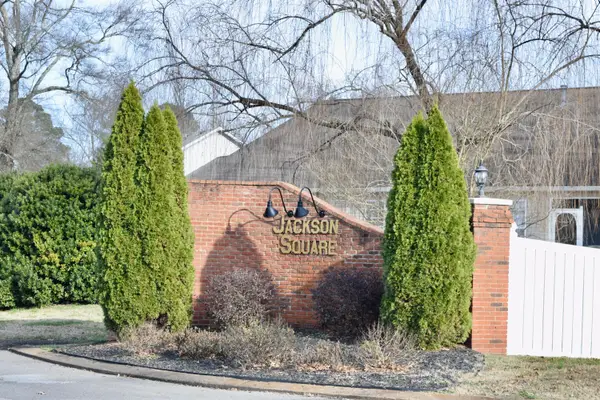 $250,000Pending2.17 Acres
$250,000Pending2.17 Acres6908 Cathedral Court, Hixson, TN 37343
MLS# 1525335Listed by: UNITED REAL ESTATE EXPERTS- New
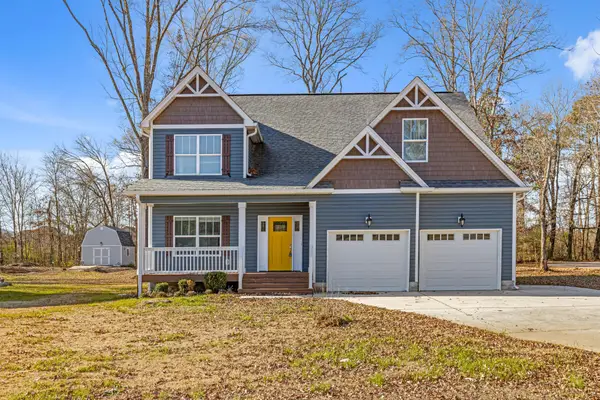 $525,000Active4 beds 3 baths2,800 sq. ft.
$525,000Active4 beds 3 baths2,800 sq. ft.1882 Crabtree Rd, Hixson, TN 37343
MLS# 3062069Listed by: GREATER DOWNTOWN REALTY DBA KELLER WILLIAMS REALTY - New
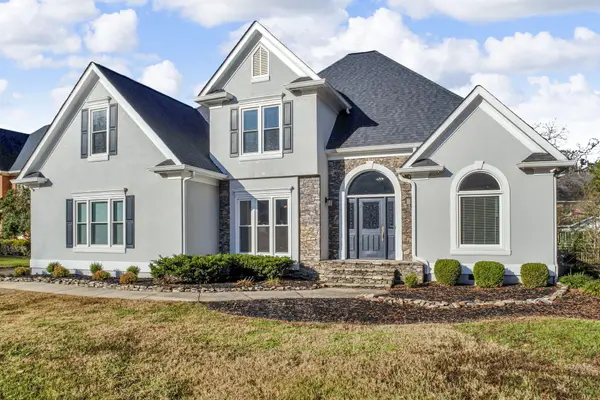 $669,000Active4 beds 4 baths2,963 sq. ft.
$669,000Active4 beds 4 baths2,963 sq. ft.6407 Cheltenham Road S, Hixson, TN 37343
MLS# 1525231Listed by: EPIQUE REALTY - New
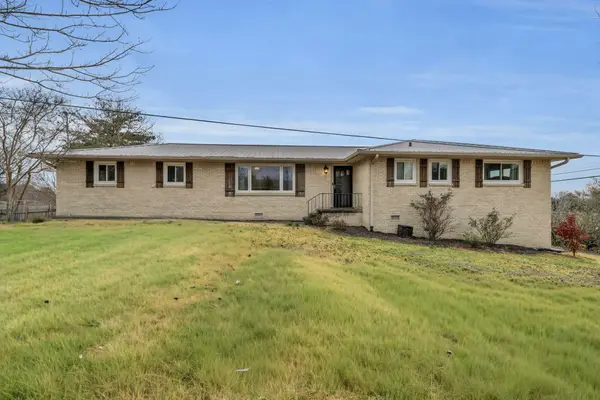 Listed by BHGRE$349,900Active3 beds 2 baths1,620 sq. ft.
Listed by BHGRE$349,900Active3 beds 2 baths1,620 sq. ft.5416 Crestview Drive, Hixson, TN 37343
MLS# 1525171Listed by: BETTER HOMES AND GARDENS REAL ESTATE SIGNATURE BROKERS
