214 Serena Drive, Hixson, TN 37343
Local realty services provided by:Better Homes and Gardens Real Estate Ben Bray & Associates
214 Serena Drive,Hixson, TN 37343
$235,000
- 3 Beds
- 1 Baths
- 1,342 sq. ft.
- Single family
- Active
Listed by: asher black, kyle shrum
Office: greater downtown realty dba keller williams realty
MLS#:3046131
Source:NASHVILLE
Price summary
- Price:$235,000
- Price per sq. ft.:$175.11
About this home
Discover charm and convenience at 214 Serena Dr., a well-maintained 3-bedroom, 1-bath home nestled in the heart of Hixson. Perfectly situated close to shopping, restaurants, and entertainment, this single-level residence offers comfort, accessibility, and a beautifully manicured setting.
Sitting on just under a half-acre, the property boasts lush, thoughtfully designed landscaping that enhances both curb appeal and outdoor enjoyment. Step inside to an open floorplan that creates an easy flow throughout the home. The updated kitchen is a standout feature, offering bay windows overlooking the private backyard, a double sink, and stainless steel appliances—the perfect blend of style and functionality.
The primary suite provides a relaxing retreat with its jetted jacuzzi tub and walk-in shower, adding a touch of luxury to everyday living. The home has been lovingly cared for, offering a warm and inviting atmosphere ideal for first-time buyers, downsizers, or anyone seeking easy, one-level living.
Enjoy the convenience of a one-car garage, along with quick access to outdoor recreation—you're only 4 minutes from Chester Frost Park, where aquatic activities, lakeside views, and summer fun await.
Move-in ready and ideally located, this Hixson gem offers the perfect combination of charm, comfort, and convenience. Don't miss the opportunity to make 214 Serena Dr. your new home.
Contact an agent
Home facts
- Year built:1965
- Listing ID #:3046131
- Added:50 day(s) ago
- Updated:January 09, 2026 at 03:27 PM
Rooms and interior
- Bedrooms:3
- Total bathrooms:1
- Full bathrooms:1
- Living area:1,342 sq. ft.
Heating and cooling
- Cooling:Central Air, Electric
- Heating:Central, Electric
Structure and exterior
- Year built:1965
- Building area:1,342 sq. ft.
- Lot area:0.33 Acres
Schools
- High school:Soddy Daisy High School
- Middle school:Loftis Middle School
- Elementary school:McConnell Elementary School
Utilities
- Water:Public, Water Available
- Sewer:Public Sewer
Finances and disclosures
- Price:$235,000
- Price per sq. ft.:$175.11
- Tax amount:$813
New listings near 214 Serena Drive
- New
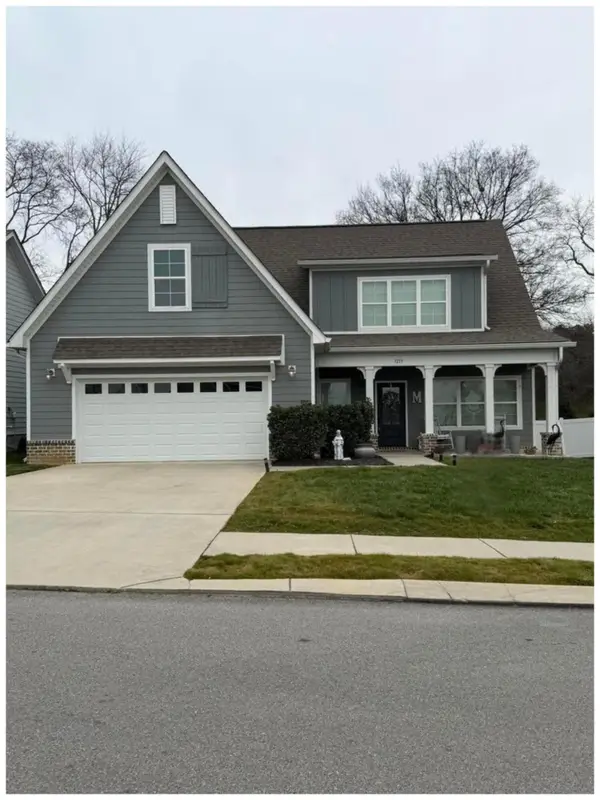 $482,000Active3 beds 3 baths2,186 sq. ft.
$482,000Active3 beds 3 baths2,186 sq. ft.1213 Baldwin Field Circle Circle, Hixson, TN 37343
MLS# 1525898Listed by: KELLER WILLIAMS REALTY - New
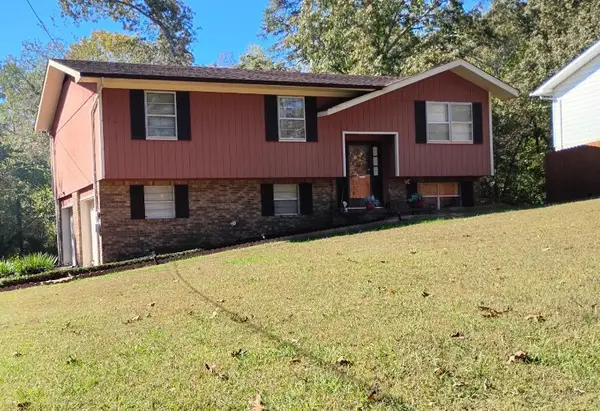 $250,000Active3 beds 2 baths1,600 sq. ft.
$250,000Active3 beds 2 baths1,600 sq. ft.1032 Hillcrest Road, Hixson, TN 37343
MLS# 1526239Listed by: CHARLOTTE MABRY TEAM - New
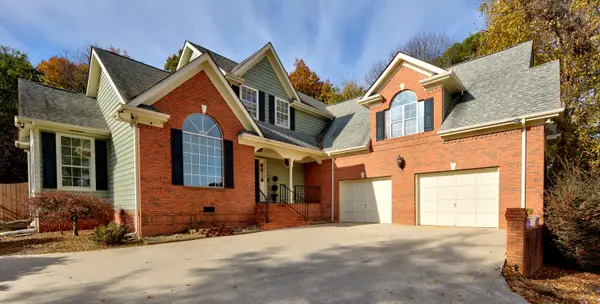 $720,000Active3 beds 4 baths3,180 sq. ft.
$720,000Active3 beds 4 baths3,180 sq. ft.2600 Brown Ridge Lane, Hixson, TN 37343
MLS# 1526222Listed by: COLDWELL BANKER PRYOR REALTY - Open Sat, 3 to 4:30pmNew
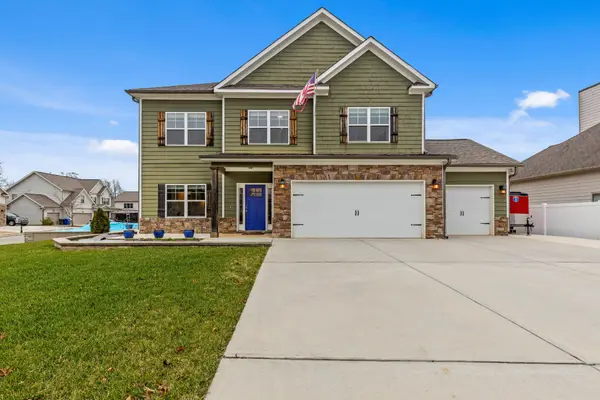 $500,000Active4 beds 3 baths2,585 sq. ft.
$500,000Active4 beds 3 baths2,585 sq. ft.1125 Little Sorrel Rd, Hixson, TN 37343
MLS# 3073962Listed by: GREATER DOWNTOWN REALTY DBA KELLER WILLIAMS REALTY - New
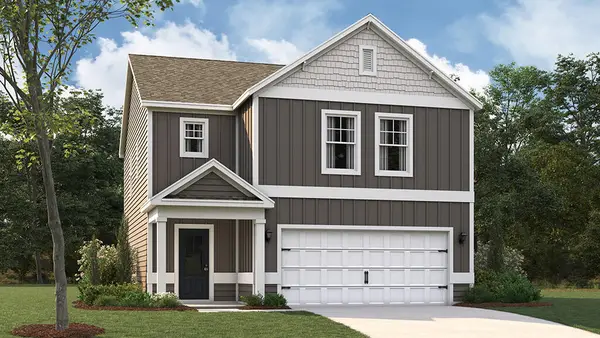 $410,400Active4 beds 3 baths2,804 sq. ft.
$410,400Active4 beds 3 baths2,804 sq. ft.7559 Bendire Loop, Hixson, TN 37343
MLS# 1526204Listed by: DHI INC - Open Sun, 2 to 4pmNew
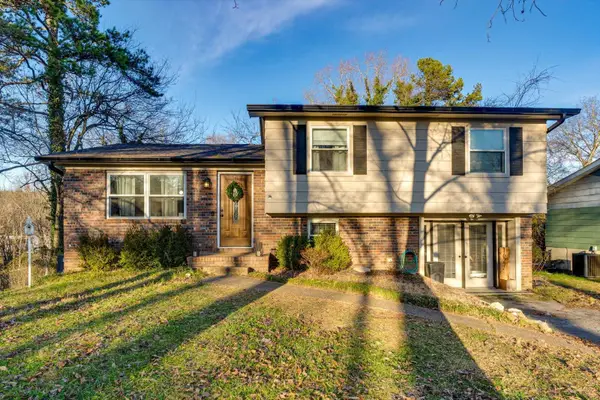 $300,000Active4 beds 2 baths1,682 sq. ft.
$300,000Active4 beds 2 baths1,682 sq. ft.1627 N Chester Road, Hixson, TN 37343
MLS# 1526207Listed by: PREMIER PROPERTY GROUP INC. - Open Sat, 11am to 12:30pmNew
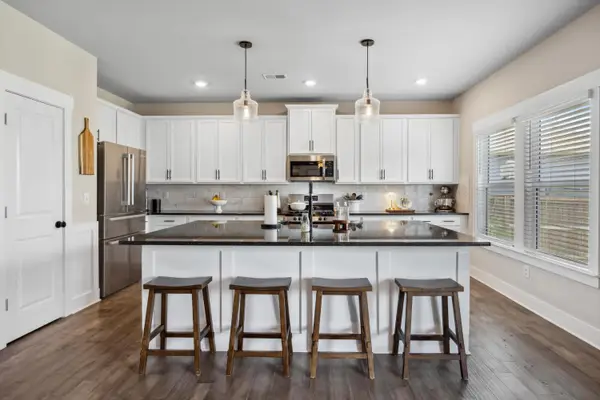 $459,900Active3 beds 3 baths2,363 sq. ft.
$459,900Active3 beds 3 baths2,363 sq. ft.8517 Kensley Lane, Hixson, TN 37343
MLS# 1526114Listed by: KELLER WILLIAMS REALTY - New
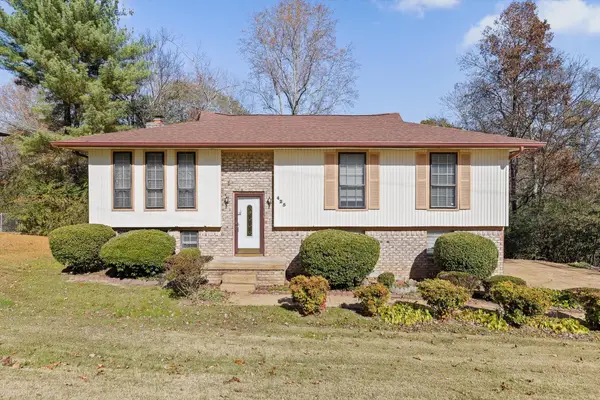 $299,900Active4 beds 2 baths1,757 sq. ft.
$299,900Active4 beds 2 baths1,757 sq. ft.425 Stoneridge Drive, Hixson, TN 37343
MLS# 20260084Listed by: THE SOURCE REAL ESTATE GROUP - New
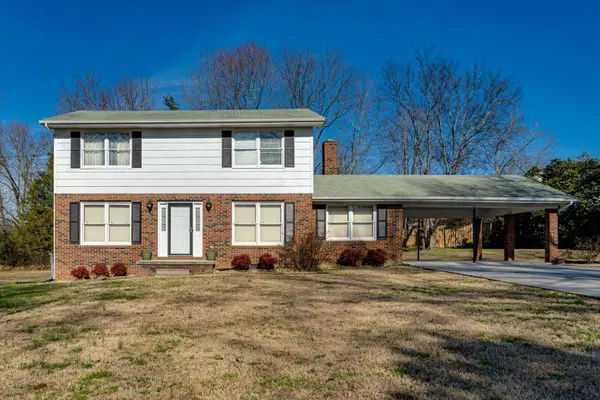 $349,900Active3 beds 2 baths1,704 sq. ft.
$349,900Active3 beds 2 baths1,704 sq. ft.6025 Amber Brook Drive, Hixson, TN 37343
MLS# 1526098Listed by: KELLER WILLIAMS REALTY - New
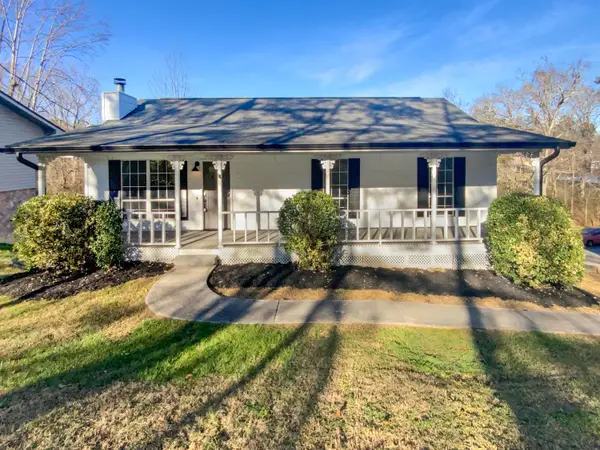 $323,000Active4 beds 3 baths1,766 sq. ft.
$323,000Active4 beds 3 baths1,766 sq. ft.7511 Irongate Drive, Hixson, TN 37343
MLS# 1526110Listed by: OPENDOOR BROKERAGE LLC
