227 Charming Place #227, Hixson, TN 37343
Local realty services provided by:Better Homes and Gardens Real Estate Signature Brokers
227 Charming Place #227,Hixson, TN 37343
$540,000
- 3 Beds
- 3 Baths
- 2,200 sq. ft.
- Single family
- Active
Listed by: scott j thompson
Office: greentech homes llc.
MLS#:1521291
Source:TN_CAR
Price summary
- Price:$540,000
- Price per sq. ft.:$245.45
- Monthly HOA dues:$83.33
About this home
The Roosevelt floor plan from Greentech Homes, located in The Farmstead community. The Roosevelt home is one of the most adaptable home plans we have ever built. It can convert from a three-bedroom, two-bath, 1,800-square-foot, two-car-garage home into a five-bedroom, four-and-a-half bath, 2,900-square-foot, three-car-garage home. The covered porch leads to an eight-foot glass door which transitions into a well-lit, 20-foot high double clear-story living room, open to the dining room and kitchen. The downstairs is standard with ten-foot ceilings and eight-foot doors, making each space feel elevated and elegant. The living room is positioned in the front with a direct connection to the porch and unimpeded views of the park or streetscape. The large kitchen is open to the living room and the dining room, which opens up to a private sodded courtyard. Depending on the homesite size, you may have the option to expand the dining room size and add a covered side patio. The large primary bedroom with a large walk-in closet is located in the rear on the main level. There are two primary bathroom configurations to choose from. The courtyard-access double-car garage leads to a combined mudroom and laundry room. (Depending on the lot, there may be a third-car garage option available.) Act fast and make your own personalized selections before it's too late.
Contact an agent
Home facts
- Year built:2026
- Listing ID #:1521291
- Added:151 day(s) ago
- Updated:February 26, 2026 at 03:38 PM
Rooms and interior
- Bedrooms:3
- Total bathrooms:3
- Full bathrooms:2
- Half bathrooms:1
- Bathrooms Description:Separate Shower
- Bedroom Description:Primary Downstairs
- Living area:2,200 sq. ft.
Heating and cooling
- Cooling:Central Air, Electric
- Heating:Central, Electric, Heating
Structure and exterior
- Roof:Asphalt, Shingle
- Year built:2026
- Building area:2,200 sq. ft.
- Lot area:0.11 Acres
- Construction Materials:Fiber Cement, HardiPlank Type
- Exterior Features:Courtyard
- Foundation Description:Slab
- Levels:Two
Utilities
- Water:Public, Water Connected
- Sewer:Public Sewer, Sewer Connected
Finances and disclosures
- Price:$540,000
- Price per sq. ft.:$245.45
Features and amenities
- Amenities:Ceiling Fan(s), Crown Molding, High Ceilings, Open Floorplan, Pantry, Walk-In Closet(s)
- Pool features:Community, Outdoor Pool
New listings near 227 Charming Place #227
- New
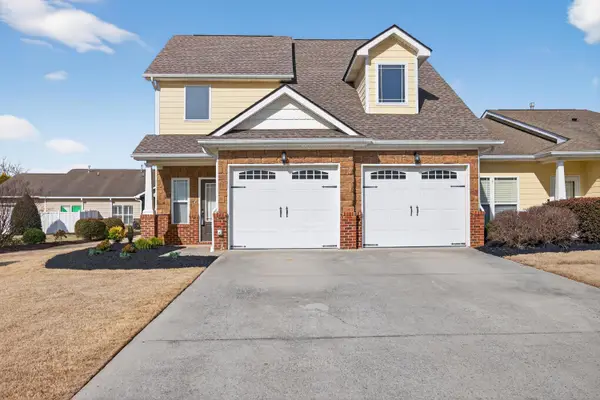 $384,900Active3 beds 3 baths2,152 sq. ft.
$384,900Active3 beds 3 baths2,152 sq. ft.5393 Mandarin Circle #148, Hixson, TN 37343
MLS# 1529122Listed by: RE/MAX RENAISSANCE REALTORS - New
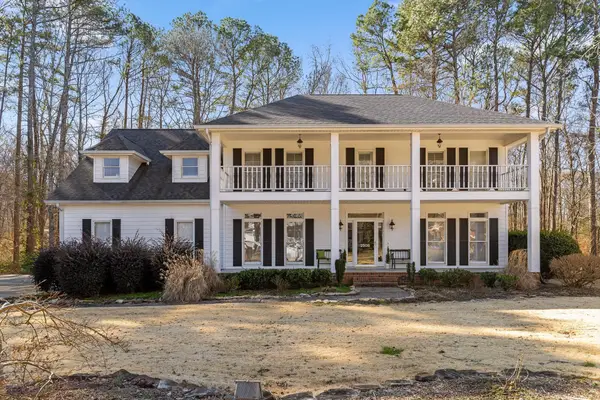 $625,000Active5 beds 5 baths3,773 sq. ft.
$625,000Active5 beds 5 baths3,773 sq. ft.2508 Arbor Mist Trail, Hixson, TN 37343
MLS# 1529268Listed by: REAL ESTATE PARTNERS CHATTANOOGA LLC - New
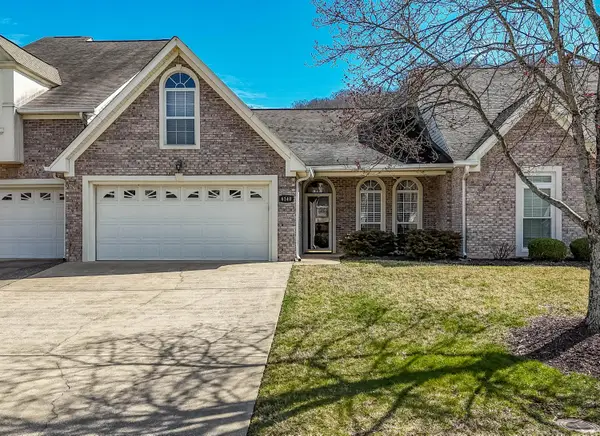 $349,500Active2 beds 2 baths1,475 sq. ft.
$349,500Active2 beds 2 baths1,475 sq. ft.6140 Amber Brook Drive, Hixson, TN 37343
MLS# 1529265Listed by: KELLER WILLIAMS REALTY - Open Sun, 2 to 4pmNew
 $310,000Active4 beds 3 baths2,168 sq. ft.
$310,000Active4 beds 3 baths2,168 sq. ft.8700 Reba Lane, Hixson, TN 37343
MLS# 1529263Listed by: THE SOURCE REAL ESTATE GROUP - New
 $35,000Active1.42 Acres
$35,000Active1.42 Acres1739 Colonial Shores Drive, Hixson, TN 37343
MLS# 1529207Listed by: REAL BROKER - New
 $200,000Active7.66 Acres
$200,000Active7.66 Acres6657 Declaration Drive, Hixson, TN 37343
MLS# 1529208Listed by: REAL BROKER - Open Sun, 1 to 4pm
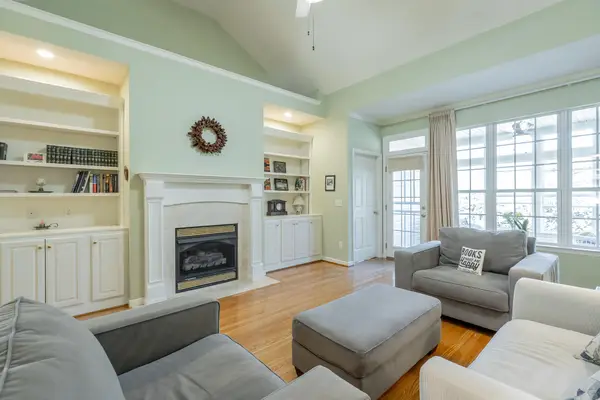 $395,000Pending3 beds 2 baths1,833 sq. ft.
$395,000Pending3 beds 2 baths1,833 sq. ft.6239 Amber Brook Drive, Hixson, TN 37343
MLS# 1528819Listed by: LPT REALTY LLC - New
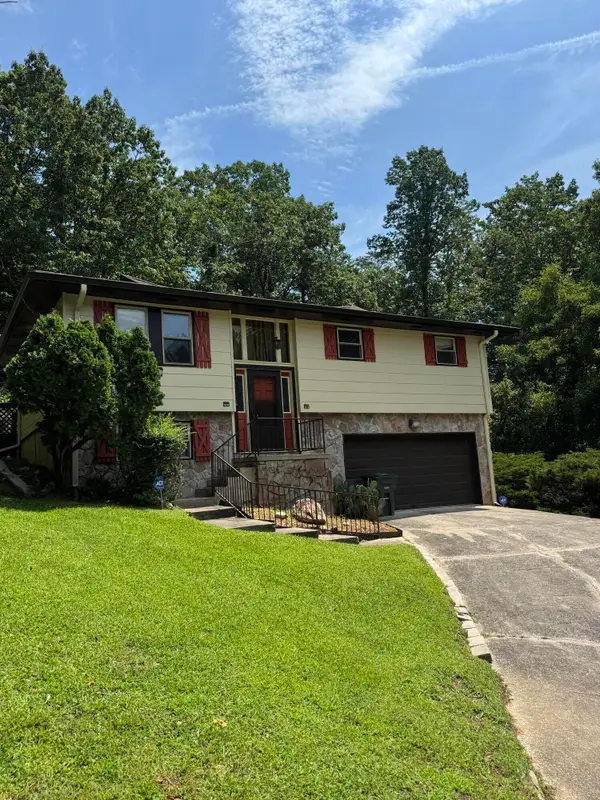 $280,000Active5 beds 3 baths1,300 sq. ft.
$280,000Active5 beds 3 baths1,300 sq. ft.311 Branch Drive, Hixson, TN 37343
MLS# 1528689Listed by: KELLER WILLIAMS REALTY - New
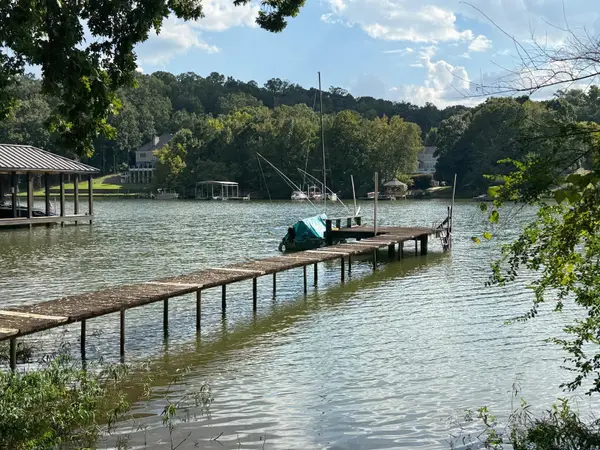 $85,900Active1.38 Acres
$85,900Active1.38 Acres2109 Rambler Lane, Hixson, TN 37343
MLS# 3129554Listed by: REAL BROKER - New
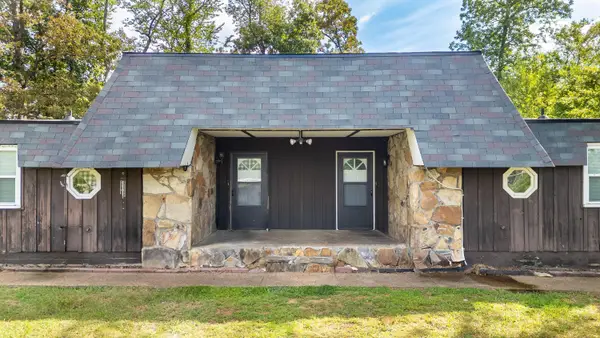 $339,000Active-- beds -- baths2,281 sq. ft.
$339,000Active-- beds -- baths2,281 sq. ft.5227 Hickory Nut Lane #1-2, Hixson, TN 37343
MLS# 1529150Listed by: KELLER WILLIAMS REALTY

