327 Fox Gap Lane #327, Hixson, TN 37343
Local realty services provided by:Better Homes and Gardens Real Estate Jackson Realty
327 Fox Gap Lane #327,Hixson, TN 37343
$439,000
- 3 Beds
- 3 Baths
- 2,250 sq. ft.
- Single family
- Active
Listed by: scott j thompson
Office: greentech homes llc.
MLS#:1522623
Source:TN_CAR
Price summary
- Price:$439,000
- Price per sq. ft.:$195.11
About this home
The River floor plan from Greentech Homes, located in our Sedman Hills community.
Estimated completion date: December 2025.
The River floor plan on an end lot in Sedman Hills. A beautifully designed community in Hixson TN. This walkable community is conveniently located minutes from the amenities of Hixson, Soddy and Lakesite.
The River floor plan is a thoughtfully designed charmer. True to an open-concept design, this rear-living home has your dream kitchen connecting to your large living room and well-lit dining area with seamless connectivity to the back yard. This home comes equipped with a nice sized flex/bonus room that's perfect for an office, hobby room, second living, kids play area, etc... This home comes with two very nice sized guest bedrooms that have convenient access to a guest bath across the hall. The large primary bedroom and bathroom is located upstairs in the rear of the home. The laundry room is thoughtfully positioned close to all three bedrooms.
Call today to schedule a tour!
Contact an agent
Home facts
- Year built:2025
- Listing ID #:1522623
- Added:52 day(s) ago
- Updated:December 11, 2025 at 03:45 PM
Rooms and interior
- Bedrooms:3
- Total bathrooms:3
- Full bathrooms:2
- Half bathrooms:1
- Living area:2,250 sq. ft.
Heating and cooling
- Cooling:Central Air, Electric
- Heating:Central, Electric, Heating
Structure and exterior
- Roof:Asphalt, Shingle
- Year built:2025
- Building area:2,250 sq. ft.
- Lot area:0.1 Acres
Utilities
- Water:Public
- Sewer:Public Sewer, Sewer Connected
Finances and disclosures
- Price:$439,000
- Price per sq. ft.:$195.11
New listings near 327 Fox Gap Lane #327
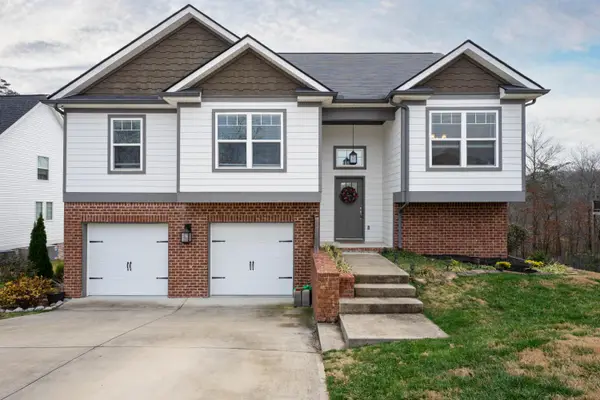 $450,000Active4 beds 3 baths2,542 sq. ft.
$450,000Active4 beds 3 baths2,542 sq. ft.9370 Chirping Road, Hixson, TN 37343
MLS# 1524435Listed by: CENTURY 21 PRESTIGE- New
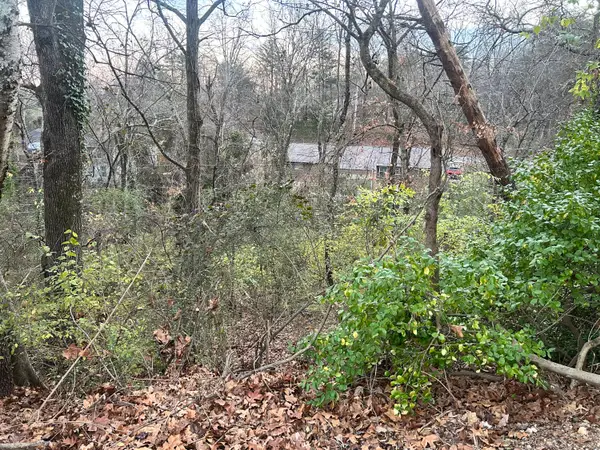 $35,000Active0.28 Acres
$35,000Active0.28 Acres0 Mountain Wood Lane, Hixson, TN 37343
MLS# 1525088Listed by: KELLER WILLIAMS REALTY - Open Sat, 1 to 3pmNew
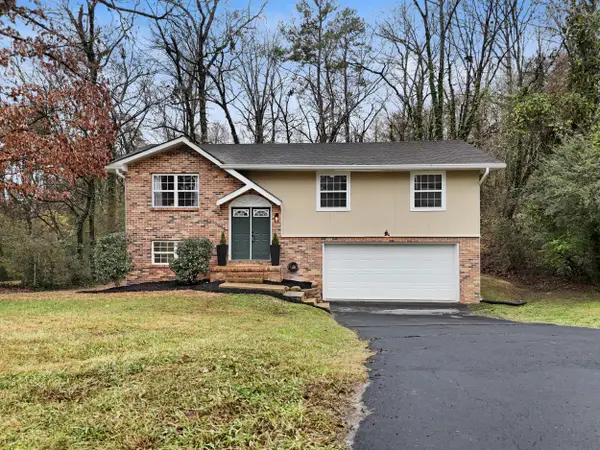 $299,900Active4 beds 2 baths1,778 sq. ft.
$299,900Active4 beds 2 baths1,778 sq. ft.410 Bardwood Lane, Hixson, TN 37343
MLS# 1525004Listed by: KELLER WILLIAMS REALTY - New
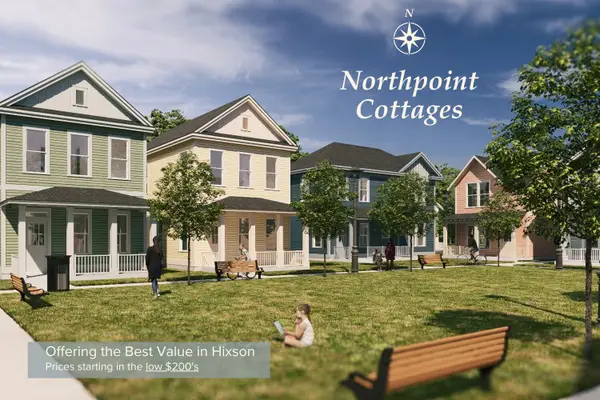 $239,000Active1 beds 1 baths650 sq. ft.
$239,000Active1 beds 1 baths650 sq. ft.Lot 22 Northpoint Cottages, Hixson, TN 37343
MLS# 1524997Listed by: ROGUE REAL ESTATE COMPANY LLC - New
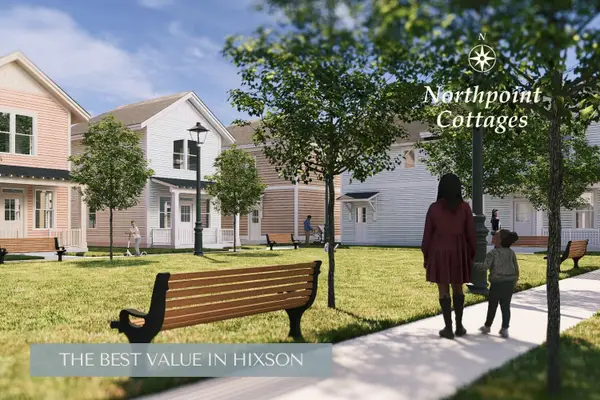 $340,000Active3 beds 2 baths1,056 sq. ft.
$340,000Active3 beds 2 baths1,056 sq. ft.Lot 7 Northpoint Cottages, Hixson, TN 37343
MLS# 1524998Listed by: ROGUE REAL ESTATE COMPANY LLC - New
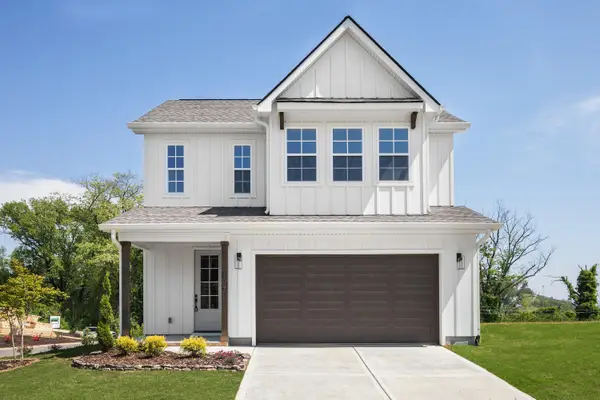 $459,000Active3 beds 3 baths2,100 sq. ft.
$459,000Active3 beds 3 baths2,100 sq. ft.10 Storyvale Lane, Hixson, TN 37343
MLS# 1524968Listed by: GREENTECH HOMES LLC - New
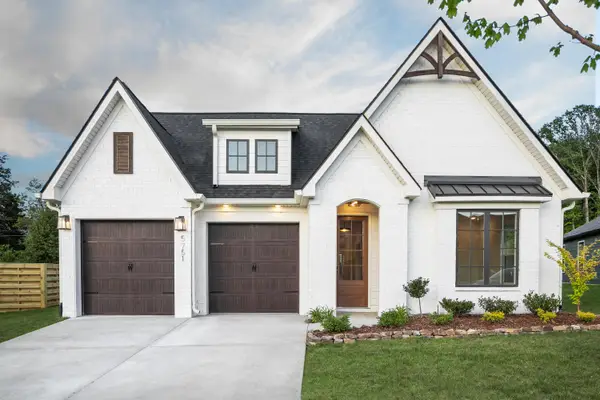 $459,000Active3 beds 2 baths2,050 sq. ft.
$459,000Active3 beds 2 baths2,050 sq. ft.6 Storyvale Lane, Hixson, TN 37343
MLS# 1524970Listed by: GREENTECH HOMES LLC - New
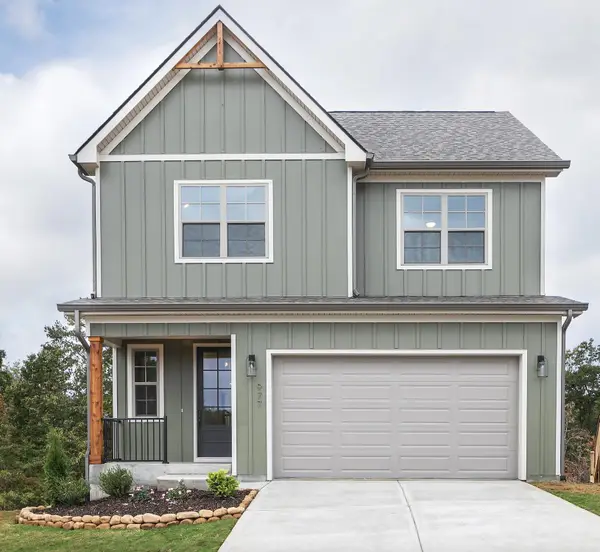 $455,000Active3 beds 3 baths2,250 sq. ft.
$455,000Active3 beds 3 baths2,250 sq. ft.18 Storyvale Lane, Hixson, TN 37343
MLS# 1524972Listed by: GREENTECH HOMES LLC 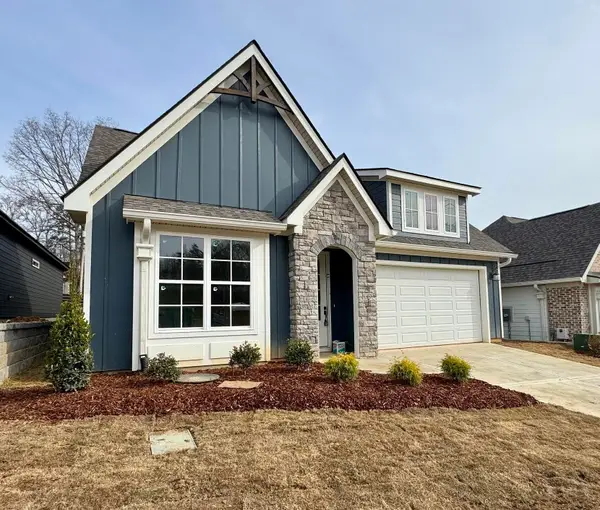 $475,620Pending4 beds 3 baths2,600 sq. ft.
$475,620Pending4 beds 3 baths2,600 sq. ft.9689 Fox Gap Lane, Hixson, TN 37343
MLS# 1524963Listed by: GREENTECH HOMES LLC $439,000Active3 beds 2 baths1,900 sq. ft.
$439,000Active3 beds 2 baths1,900 sq. ft.25 Storyvale Lane, Hixson, TN 37343
MLS# 1524015Listed by: GREENTECH HOMES LLC
