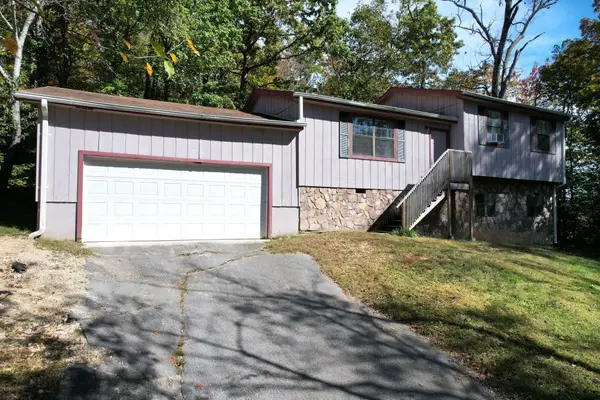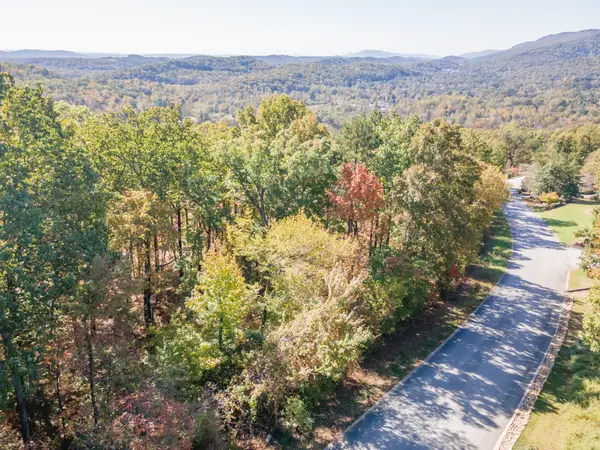420 Shannon Drive, Hixson, TN 37343
Local realty services provided by:Better Homes and Gardens Real Estate Signature Brokers
420 Shannon Drive,Hixson, TN 37343
$300,000
- 3 Beds
- 3 Baths
- 1,945 sq. ft.
- Single family
- Active
Listed by:wade trammell
Office:keller williams realty
MLS#:1523048
Source:TN_CAR
Price summary
- Price:$300,000
- Price per sq. ft.:$154.24
About this home
Welcome to 420 Shannon Drive in beautiful Hixson, Tennessee, a warm and inviting split-foyer home offering space, comfort, and character. With three bedrooms and two full baths, this property has a thoughtful layout designed to fit today's lifestyle, whether you're gathering with family, entertaining friends, or simply enjoying a quiet evening at home.
Step inside to discover an open and welcoming living area filled with natural light and room to relax. The eat-in kitchen offers plenty of cabinet and counter space, making it the perfect place for meal prep or casual dining. There's ample room for a large dining table, so everyone can enjoy meals together.
Downstairs, the expansive family room is a standout feature, complete with a cozy fireplace that creates a warm and comfortable atmosphere for movie nights, game days, or weekend get-togethers. The lower level layout provides great flexibility and could easily double as a rec room, home office, or hobby space depending on your needs.
Outside, you'll find a spacious yard with room to garden, play, or simply unwind in the fresh Tennessee air. Whether it's hosting summer cookouts, adding a fire pit, or creating your dream outdoor space, this property offers endless possibilities.
Nestled in a quiet, established neighborhood, 420 Shannon Drive combines the charm of suburban living with the convenience of nearby amenities. You're just minutes from top-rated schools, shopping, dining, parks, and easy access to major roads for a smooth commute to downtown Chattanooga.
This home offers the perfect blend of function, warmth, and location, an ideal setting for creating lasting memories. Don't miss the opportunity to make 420 Shannon Drive your next home. Schedule your showing today!
Contact an agent
Home facts
- Year built:1979
- Listing ID #:1523048
- Added:4 day(s) ago
- Updated:November 02, 2025 at 03:43 PM
Rooms and interior
- Bedrooms:3
- Total bathrooms:3
- Full bathrooms:3
- Living area:1,945 sq. ft.
Heating and cooling
- Cooling:Central Air, Electric
- Heating:Heating, Natural Gas
Structure and exterior
- Roof:Shingle
- Year built:1979
- Building area:1,945 sq. ft.
- Lot area:0.35 Acres
Utilities
- Water:Public, Water Connected
- Sewer:Septic Tank
Finances and disclosures
- Price:$300,000
- Price per sq. ft.:$154.24
- Tax amount:$1,071
New listings near 420 Shannon Drive
- New
 $300,000Active3 beds 2 baths1,656 sq. ft.
$300,000Active3 beds 2 baths1,656 sq. ft.8434 W Crabtree Road, Hixson, TN 37343
MLS# 1523223Listed by: PROPERTY RUSH, LLC - New
 $285,000Active3 beds 2 baths1,256 sq. ft.
$285,000Active3 beds 2 baths1,256 sq. ft.1705 Longview Street, Hixson, TN 37343
MLS# 1523229Listed by: TRUE CHOICE REALTY, LLC - Open Sun, 2 to 4pm
 $475,000Active4 beds 4 baths3,135 sq. ft.
$475,000Active4 beds 4 baths3,135 sq. ft.1813 Colonial Shores Drive, Hixson, TN 37343
MLS# 1522686Listed by: KELLER WILLIAMS REALTY - New
 $224,900Active2 beds 2 baths1,006 sq. ft.
$224,900Active2 beds 2 baths1,006 sq. ft.1315 Coffelt Road, Hixson, TN 37343
MLS# 1523026Listed by: COLDWELL BANKER KINARD REALTY - GA - Open Sun, 2 to 4pmNew
 $449,000Active3 beds 2 baths1,765 sq. ft.
$449,000Active3 beds 2 baths1,765 sq. ft.1727 Collie View Lane, Hixson, TN 37343
MLS# 1522997Listed by: THE SOURCE REAL ESTATE GROUP - New
 $324,995Active6 beds 4 baths2,284 sq. ft.
$324,995Active6 beds 4 baths2,284 sq. ft.920 Carrie Lane, Hixson, TN 37343
MLS# 1522967Listed by: SELL YOUR HOME SERVICES, LLC - New
 Listed by BHGRE$645,000Active4 beds 4 baths2,976 sq. ft.
Listed by BHGRE$645,000Active4 beds 4 baths2,976 sq. ft.3245 Stage Run, Hixson, TN 37343
MLS# 1522966Listed by: BETTER HOMES AND GARDENS REAL ESTATE SIGNATURE BROKERS - New
 $65,000Active1.2 Acres
$65,000Active1.2 Acres7756 Rocky Ledge Road, Hixson, TN 37343
MLS# 1522964Listed by: KELLER WILLIAMS REALTY - Open Sun, 2 to 4pmNew
 $569,000Active3 beds 2 baths1,966 sq. ft.
$569,000Active3 beds 2 baths1,966 sq. ft.1949 Farmstead Drive, Hixson, TN 37343
MLS# 1522949Listed by: KELLER WILLIAMS REALTY
