421 Golden Oaks Drive, Hixson, TN 37343
Local realty services provided by:Better Homes and Gardens Real Estate Signature Brokers
Listed by: paul avratin
Office: united real estate experts chattanooga
MLS#:20254661
Source:TN_RCAR
Price summary
- Price:$395,000
- Price per sq. ft.:$124.45
About this home
Well-designed 3BR/3.5BA multi-level home offering just under 3,200 sq ft of living space on a peaceful lot under one acre in the heart of Hixson. Features include hardwood floors, crown molding, formal living and dining rooms, and a kitchen open to the family room with fireplace. Sunroom with skylights overlooks the back deck. Upstairs primary suite offers a spacious layout and large bath; secondary bedrooms are generously sized and thoughtfully separated. Fully finished lower level includes bedroom, full bath, kitchenette, living area, and sitting space—ideal for in-law or teen suite—with walkout to lower deck, access through the 2-car garage, and separate exterior entrance. Convenient to Hamilton County schools, shopping, dining, medical facilities, outdoor recreation, and downtown Chattanooga.
Come take a tour of this home, Copy & Paste in for your browser !
Virtual Tour: https://view.ricoh360.com/38f9f4bc-d6ea-4dcf-b7b2-caf994520667
Video Tour: https://vimeo.com/1123328401
Preferred lender offering buyer credit equal to 1% of loan amount toward closing costs.
Contact an agent
Home facts
- Year built:1986
- Listing ID #:20254661
- Added:90 day(s) ago
- Updated:December 31, 2025 at 03:16 PM
Rooms and interior
- Bedrooms:3
- Total bathrooms:4
- Full bathrooms:3
- Half bathrooms:1
- Living area:3,174 sq. ft.
Heating and cooling
- Cooling:Ceiling Fan(s), Central Air
- Heating:Central, Electric, Natural Gas
Structure and exterior
- Roof:Pitched, Shingle
- Year built:1986
- Building area:3,174 sq. ft.
- Lot area:0.87 Acres
Utilities
- Water:Public, Water Connected
- Sewer:Septic Tank, Sewer Available
Finances and disclosures
- Price:$395,000
- Price per sq. ft.:$124.45
New listings near 421 Golden Oaks Drive
- New
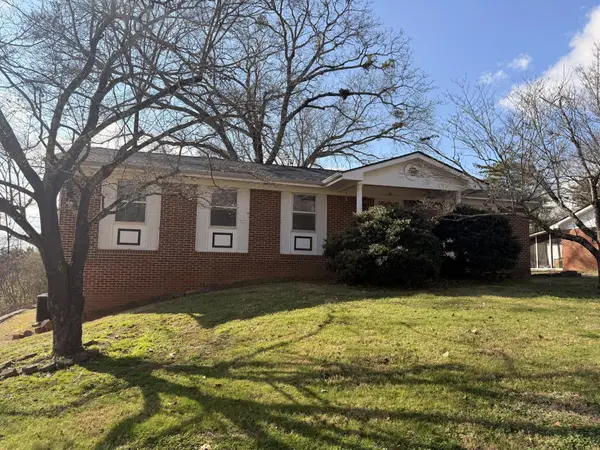 $250,000Active3 beds 3 baths2,212 sq. ft.
$250,000Active3 beds 3 baths2,212 sq. ft.1246 Thomas Lane, Hixson, TN 37343
MLS# 3069555Listed by: EXP REALTY - New
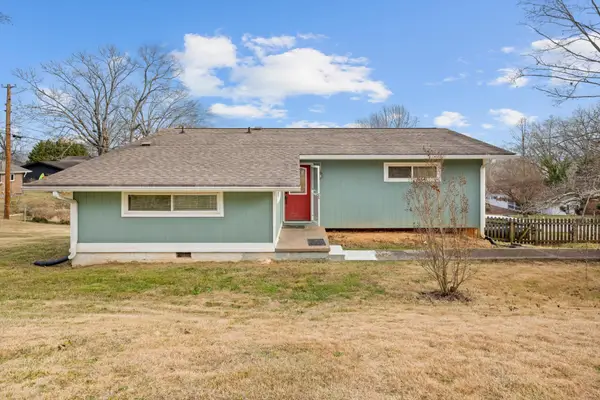 $319,900Active3 beds 2 baths2,449 sq. ft.
$319,900Active3 beds 2 baths2,449 sq. ft.1331 Cloverdale Circle, Hixson, TN 37343
MLS# 3069450Listed by: RE/MAX PROPERTIES - Open Sun, 2 to 4pmNew
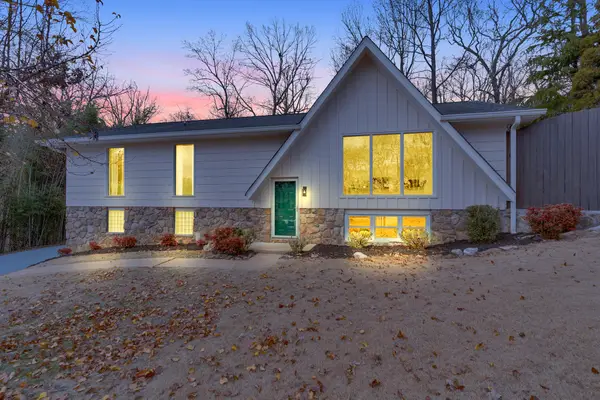 $369,000Active4 beds 3 baths2,172 sq. ft.
$369,000Active4 beds 3 baths2,172 sq. ft.5675 Grayshore Lane, Hixson, TN 37343
MLS# 1525697Listed by: KELLER WILLIAMS REALTY - New
 $275,000Active3 beds 1 baths1,180 sq. ft.
$275,000Active3 beds 1 baths1,180 sq. ft.8418 Hixson Pike, Hixson, TN 37343
MLS# 1525688Listed by: CRYE-LEIKE, REALTORS 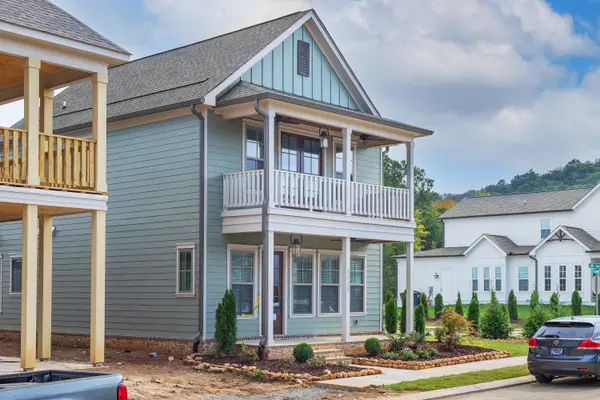 $544,480Pending4 beds 5 baths2,200 sq. ft.
$544,480Pending4 beds 5 baths2,200 sq. ft.1692 Farmstead Drive, Hixson, TN 37343
MLS# 1525677Listed by: GREENTECH HOMES LLC $370,000Pending3 beds 2 baths1,748 sq. ft.
$370,000Pending3 beds 2 baths1,748 sq. ft.486 Gadd Road, Hixson, TN 37343
MLS# 1525579Listed by: KELLER WILLIAMS REALTY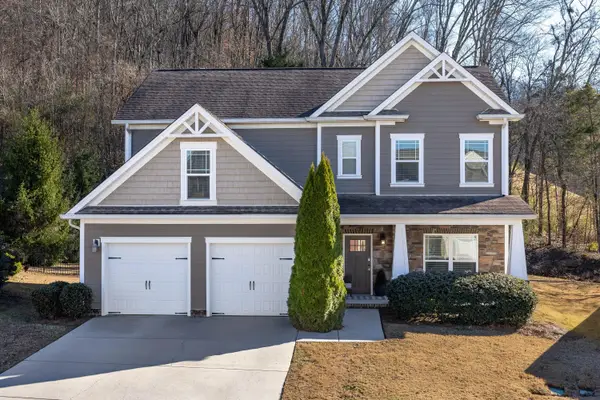 $565,000Active4 beds 3 baths2,827 sq. ft.
$565,000Active4 beds 3 baths2,827 sq. ft.5475 Bungalow Circle, Hixson, TN 37343
MLS# 1525513Listed by: KELLER WILLIAMS REALTY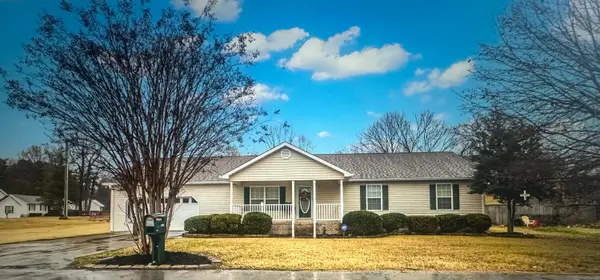 $315,000Pending3 beds 2 baths1,705 sq. ft.
$315,000Pending3 beds 2 baths1,705 sq. ft.1121 Forest Plaza Circle, Hixson, TN 37343
MLS# 1525640Listed by: RH REAL ESTATE, LLC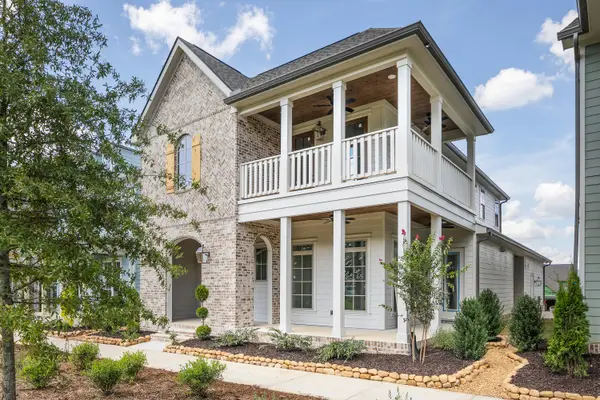 $677,915Pending4 beds 4 baths3,200 sq. ft.
$677,915Pending4 beds 4 baths3,200 sq. ft.6885 Charming Place #194, Hixson, TN 37343
MLS# 1525558Listed by: GREENTECH HOMES LLC $285,900Pending4 beds 3 baths2,026 sq. ft.
$285,900Pending4 beds 3 baths2,026 sq. ft.1005 Tsatanuga Road, Hixson, TN 37343
MLS# 1525509Listed by: CENTURY 21 PRESTIGE
