434 Stone Ridge Drive, Hixson, TN 37343
Local realty services provided by:Better Homes and Gardens Real Estate Jackson Realty
434 Stone Ridge Drive,Hixson, TN 37343
$310,000
- 4 Beds
- 2 Baths
- 1,613 sq. ft.
- Single family
- Active
Listed by: matthew macaulay
Office: real broker
MLS#:1521223
Source:TN_CAR
Price summary
- Price:$310,000
- Price per sq. ft.:$192.19
About this home
Room to spread out in a super convenient Hixson location! Welcome to 434 Stone Ridge, a 4-bedroom, 2-bathroom split-level home tucked on a quiet cul-de-sac just off Highway 153.
The main level offers an easy, everyday layout with three bedrooms and two full bathrooms, including a private primary ensuite. An open living, dining, and kitchen area keeps everyone connected and opens directly onto the upper deck — a great spot for morning coffee, grilling out, or relaxing at the end of the day.
Downstairs, the finished daylight basement adds valuable flex space with a fourth bedroom and a large second living area/bonus room. With direct access to the lower deck and backyard, this level sets up beautifully for guests, a playroom, home office, or media room.
A two-car garage, generous storage, and low-traffic cul-de-sac setting add to the home's appeal. You're just minutes from Hixson's shopping, dining, schools, and everyday conveniences, while still feeling tucked away from the hustle and bustle.
If you've been looking for a flexible floor plan, multiple living spaces, and a convenient Hixson location, 434 Stone Ridge deserves a look. Schedule your private showing today! **24 Hour First Right of Refusal in Place
Contact an agent
Home facts
- Year built:1975
- Listing ID #:1521223
- Added:83 day(s) ago
- Updated:December 17, 2025 at 06:56 PM
Rooms and interior
- Bedrooms:4
- Total bathrooms:2
- Full bathrooms:2
- Living area:1,613 sq. ft.
Heating and cooling
- Cooling:Central Air
- Heating:Central, Heating
Structure and exterior
- Roof:Shingle
- Year built:1975
- Building area:1,613 sq. ft.
- Lot area:0.26 Acres
Utilities
- Water:Public, Water Connected
- Sewer:Public Sewer, Sewer Connected
Finances and disclosures
- Price:$310,000
- Price per sq. ft.:$192.19
- Tax amount:$1,928
New listings near 434 Stone Ridge Drive
- New
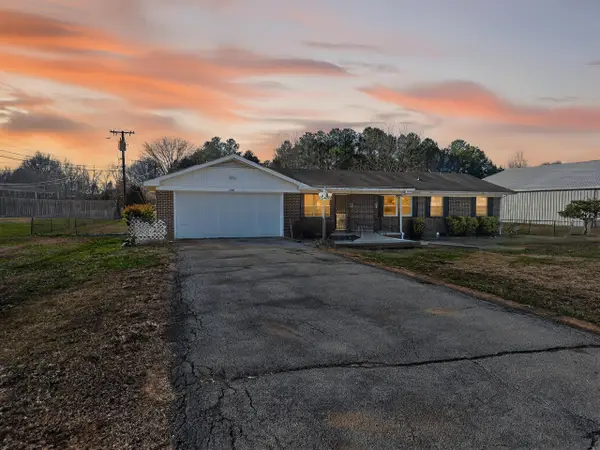 $235,000Active3 beds 2 baths1,518 sq. ft.
$235,000Active3 beds 2 baths1,518 sq. ft.1888 Thrasher Pike, Hixson, TN 37343
MLS# 1525408Listed by: EXP REALTY,LLC - New
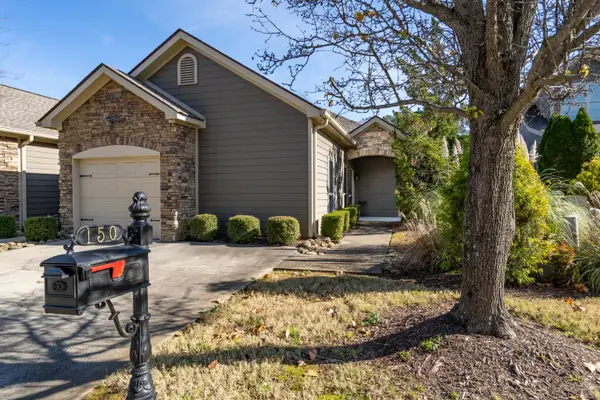 $450,000Active2 beds 3 baths1,440 sq. ft.
$450,000Active2 beds 3 baths1,440 sq. ft.150 Templeton Lane, Hixson, TN 37343
MLS# 1525389Listed by: NU VISION REALTY - New
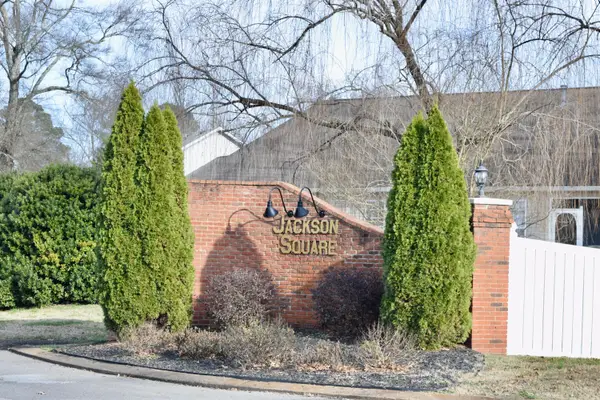 $250,000Active2.17 Acres
$250,000Active2.17 Acres6908 Cathedral Court, Hixson, TN 37343
MLS# 1525335Listed by: UNITED REAL ESTATE EXPERTS - New
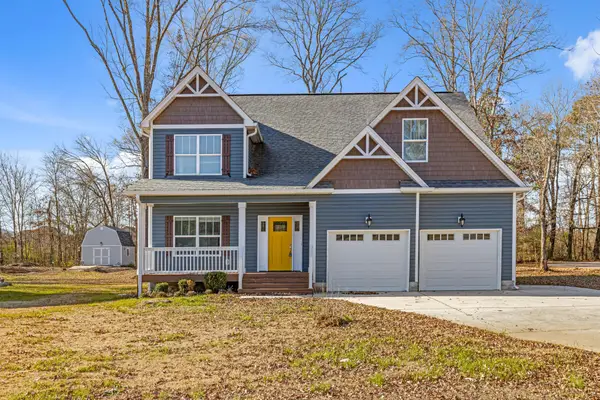 $525,000Active4 beds 3 baths2,800 sq. ft.
$525,000Active4 beds 3 baths2,800 sq. ft.1882 Crabtree Rd, Hixson, TN 37343
MLS# 3062069Listed by: GREATER DOWNTOWN REALTY DBA KELLER WILLIAMS REALTY - New
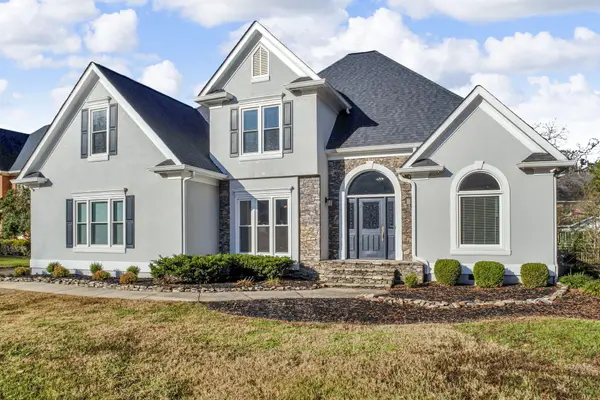 $669,000Active4 beds 4 baths2,963 sq. ft.
$669,000Active4 beds 4 baths2,963 sq. ft.6407 Cheltenham Road S, Hixson, TN 37343
MLS# 1525231Listed by: EPIQUE REALTY - New
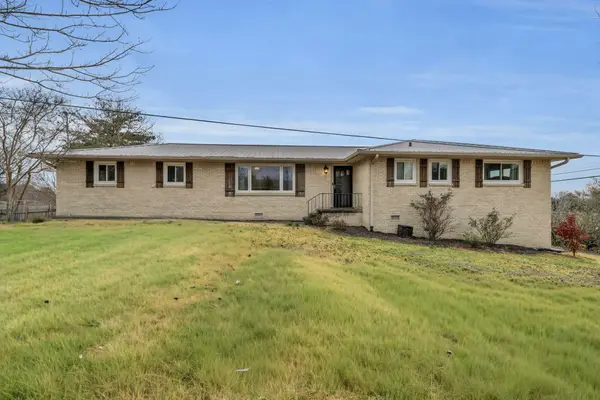 Listed by BHGRE$349,900Active3 beds 2 baths1,620 sq. ft.
Listed by BHGRE$349,900Active3 beds 2 baths1,620 sq. ft.5416 Crestview Drive, Hixson, TN 37343
MLS# 1525171Listed by: BETTER HOMES AND GARDENS REAL ESTATE SIGNATURE BROKERS - New
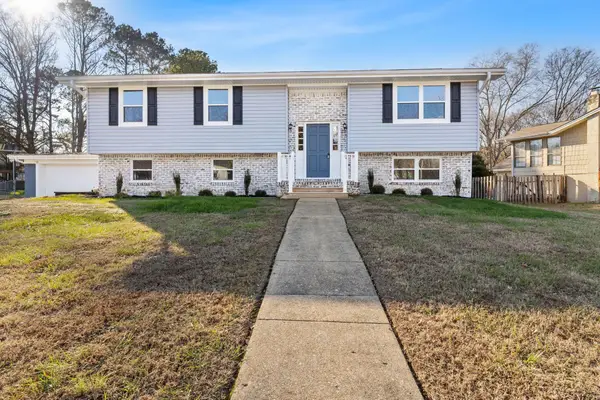 $387,550Active4 beds 3 baths1,712 sq. ft.
$387,550Active4 beds 3 baths1,712 sq. ft.6933 Love Lane, Hixson, TN 37343
MLS# 3060926Listed by: GREATER CHATTANOOGA REALTY, KELLER WILLIAMS REALTY - New
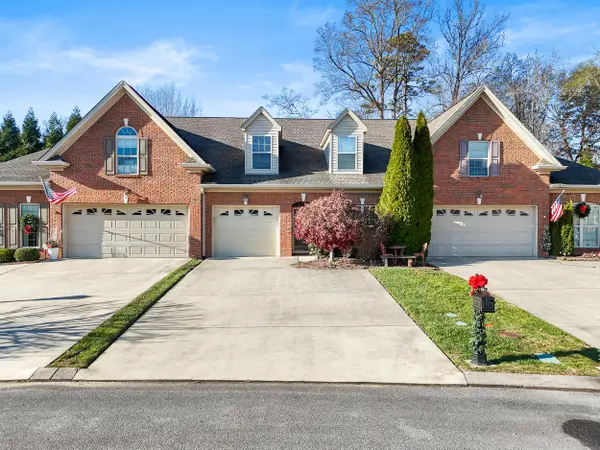 $395,000Active2 beds 2 baths1,660 sq. ft.
$395,000Active2 beds 2 baths1,660 sq. ft.7699 Lenox Trace Drive, Hixson, TN 37343
MLS# 1525140Listed by: KELLER WILLIAMS REALTY 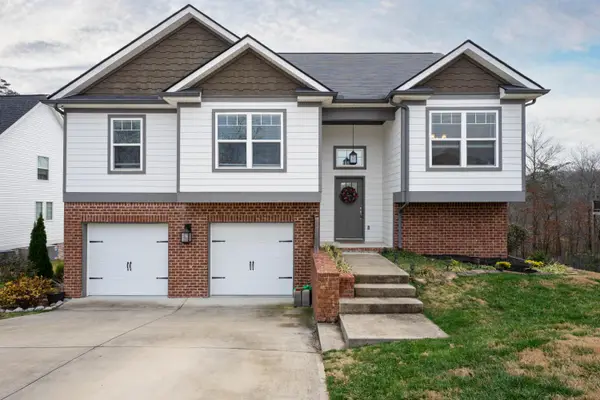 $450,000Active4 beds 3 baths2,542 sq. ft.
$450,000Active4 beds 3 baths2,542 sq. ft.9370 Chirping Road, Hixson, TN 37343
MLS# 1524435Listed by: CENTURY 21 PRESTIGE- New
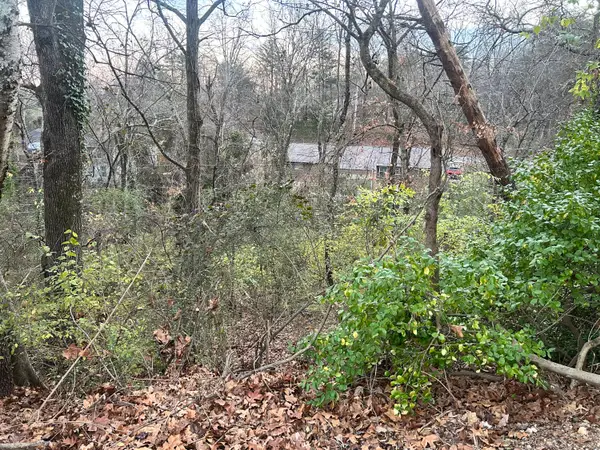 $35,000Active0.28 Acres
$35,000Active0.28 Acres0 Mountain Wood Lane, Hixson, TN 37343
MLS# 1525088Listed by: KELLER WILLIAMS REALTY
