045 Little Sorrel Road #45, Hixson, TN 37343
Local realty services provided by:Better Homes and Gardens Real Estate Jackson Realty
045 Little Sorrel Road #45,Hixson, TN 37343
$477,000
- 3 Beds
- 3 Baths
- 2,200 sq. ft.
- Single family
- Pending
Listed by: scott j thompson
Office: greentech homes llc.
MLS#:1521265
Source:TN_CAR
Price summary
- Price:$477,000
- Price per sq. ft.:$216.82
- Monthly HOA dues:$83.33
About this home
Welcome to the Downing floor plan, built by GreenTech Homes in The Farmstead community. This home is soon to be under construction. Act now to make personalized selections. The Downing home is a thoughtfully designed charmer providing seamless connectivity from the front door to the covered rear porch, which leads to the private backyard. True to an open-concept design, this home features a dreamy kitchen, connecting a vaulted living room and well-lit dining area. The primary bedroom is conveniently positioned on the main floor and equipped with a great-sized primary bathroom and an amazing walk-in closet. With a second bed and bathroom on the main floor, it's perfect for a work-at-home office or a very accommodating main-level guest bedroom. Upstairs, you'll find 464 square feet of bonus room, as well as a large-sized third bedroom and third bathroom right off the hallway. This home is being built on Lot 28 in The Farmstead, a charming neo-traditional community by GreenTech Homes, where traditional neighborhood design meets modern living. Inspired by the pedestrian-friendly towns of 18th and 19th century Europe and America, The Farmstead redefines thoughtful development with a focus on fostering genuine community connections and promoting an active, vibrant lifestyle.
Visit our on-site Sales Center: Monday: 10am-5pm Tuesday: 10am-5pm Wednesday: 2pm -5pm Thursday: 10am-2pm Friday: 10am-5 pm Saturday: 10am-5pm Sunday: 1pm-5pm
Contact an agent
Home facts
- Year built:2025
- Listing ID #:1521265
- Added:226 day(s) ago
- Updated:February 22, 2026 at 08:27 AM
Rooms and interior
- Bedrooms:3
- Total bathrooms:3
- Full bathrooms:3
- Living area:2,200 sq. ft.
Heating and cooling
- Cooling:Ceiling Fan(s), Central Air, Electric
- Heating:Central, Electric, Heating
Structure and exterior
- Roof:Asphalt, Shingle
- Year built:2025
- Building area:2,200 sq. ft.
- Lot area:0.14 Acres
Utilities
- Water:Public, Water Connected
- Sewer:Public Sewer, Sewer Connected
Finances and disclosures
- Price:$477,000
- Price per sq. ft.:$216.82
New listings near 045 Little Sorrel Road #45
- New
 $319,900Active3 beds 2 baths1,404 sq. ft.
$319,900Active3 beds 2 baths1,404 sq. ft.4326 Comet Trail, Hixson, TN 37343
MLS# 1529029Listed by: SIMPLIHOM 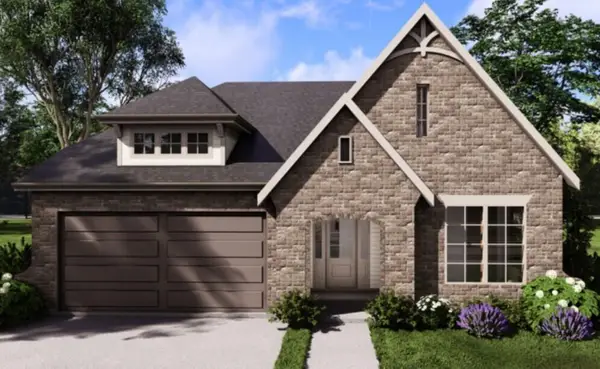 $429,400Pending3 beds 2 baths1,600 sq. ft.
$429,400Pending3 beds 2 baths1,600 sq. ft.1518 Storyvale Lane #3, Hixson, TN 37343
MLS# 1528971Listed by: GREENTECH HOMES LLC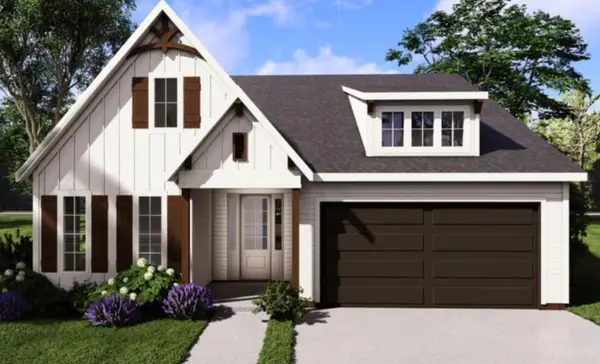 $441,397Pending3 beds 2 baths1,600 sq. ft.
$441,397Pending3 beds 2 baths1,600 sq. ft.1526 Storyvale Lane #4, Hixson, TN 37343
MLS# 1528975Listed by: GREENTECH HOMES LLC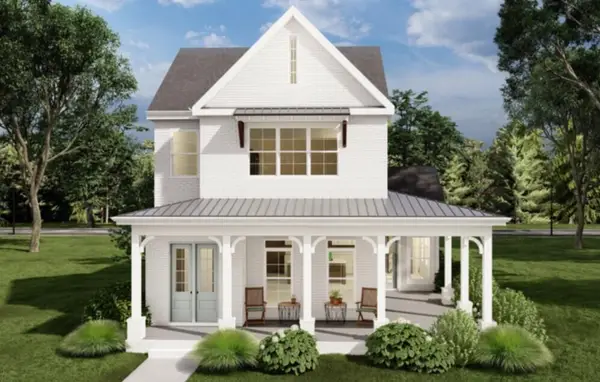 $753,675Pending3 beds 3 baths3,100 sq. ft.
$753,675Pending3 beds 3 baths3,100 sq. ft.6834 Charming Place #87, Hixson, TN 37343
MLS# 1528966Listed by: GREENTECH HOMES LLC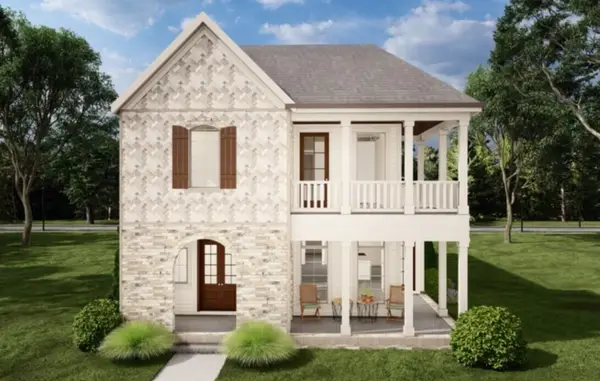 $703,740Pending4 beds 4 baths3,200 sq. ft.
$703,740Pending4 beds 4 baths3,200 sq. ft.1700 Farmstead Drive #85, Hixson, TN 37343
MLS# 1528943Listed by: GREENTECH HOMES LLC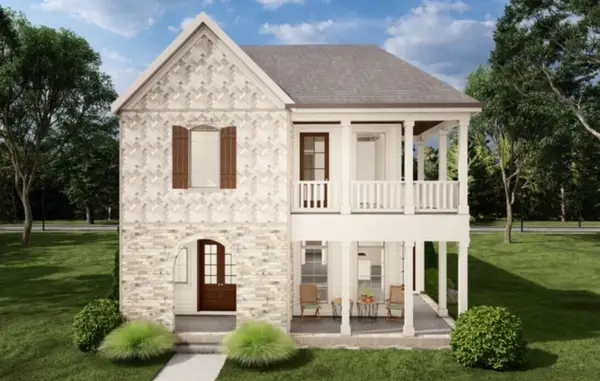 $672,275Pending4 beds 4 baths3,200 sq. ft.
$672,275Pending4 beds 4 baths3,200 sq. ft.6949 Charming Place #225, Hixson, TN 37343
MLS# 1528945Listed by: GREENTECH HOMES LLC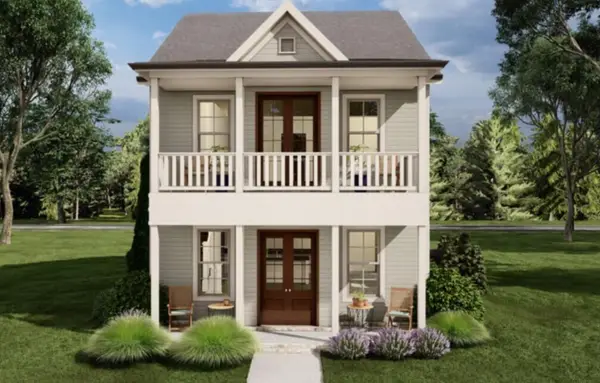 $609,795Pending3 beds 3 baths2,350 sq. ft.
$609,795Pending3 beds 3 baths2,350 sq. ft.6848 Charming Place #88, Hixson, TN 37343
MLS# 1528947Listed by: GREENTECH HOMES LLC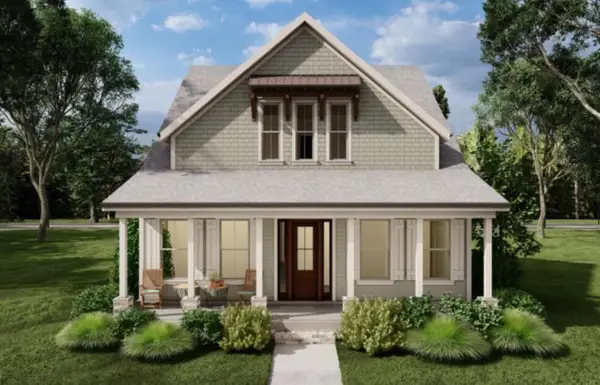 $555,325Pending3 beds 3 baths2,400 sq. ft.
$555,325Pending3 beds 3 baths2,400 sq. ft.6965 Charming Place #229, Hixson, TN 37343
MLS# 1528964Listed by: GREENTECH HOMES LLC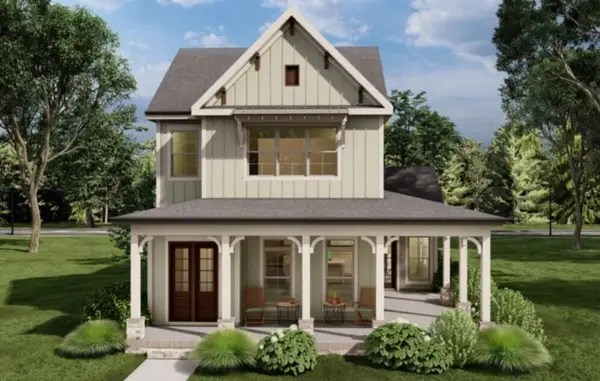 $706,350Pending4 beds 4 baths3,100 sq. ft.
$706,350Pending4 beds 4 baths3,100 sq. ft.1683 Farmstead Drive #184, Hixson, TN 37343
MLS# 1528965Listed by: GREENTECH HOMES LLC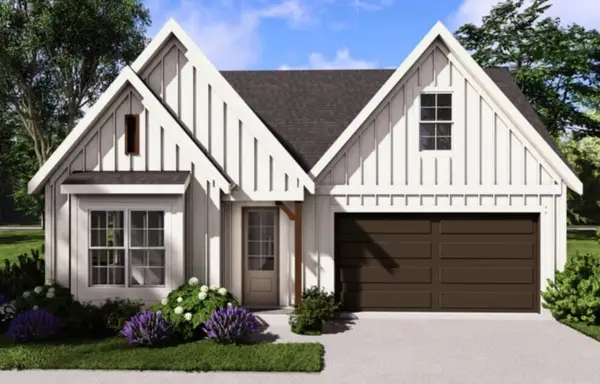 $556,488Pending4 beds 3 baths2,700 sq. ft.
$556,488Pending4 beds 3 baths2,700 sq. ft.1606 Storyvale Lane #14, Hixson, TN 37343
MLS# 1528968Listed by: GREENTECH HOMES LLC

