4539 Sherry Lane, Hixson, TN 37343
Local realty services provided by:Better Homes and Gardens Real Estate Jackson Realty
4539 Sherry Lane,Hixson, TN 37343
$370,000
- 5 Beds
- 4 Baths
- 2,244 sq. ft.
- Single family
- Active
Listed by: ward sibold
Office: keller williams summit realty
MLS#:1523490
Source:TN_CAR
Price summary
- Price:$370,000
- Price per sq. ft.:$164.88
About this home
Spacious 5BR/4BA home in established neighborhood, just 10 minutes to Downtown Chattanooga.
This one-owner property is being sold AS-IS and offers excellent potential with solid structure and classic features throughout. Main level includes a welcoming foyer, large family room with wood-burning fireplace and built-in bookshelves, formal dining room, living room with additional built-ins, screened-in porch, and half bath. The kitchen connects the main living spaces for easy flow and functionality. Second level features the primary bedroom with private bath, plus three additional bedrooms and a full hall bathroom. Finished basement provides a large den with second wood-burning fireplace, additional bedroom, laundry room, and access to a true two-car garage. Estate sale; one sibling holds Power of Attorney. Fantastic opportunity in a desirable location close to schools, shopping, dining, and the amenities of Chattanooga. Showings to begin on November 28, 2025.
Contact an agent
Home facts
- Year built:1972
- Listing ID #:1523490
- Added:104 day(s) ago
- Updated:February 26, 2026 at 03:38 PM
Rooms and interior
- Bedrooms:5
- Total bathrooms:4
- Full bathrooms:2
- Living area:2,244 sq. ft.
Heating and cooling
- Cooling:Central Air, Electric
- Heating:Central, Heat Pump, Heating, Natural Gas
Structure and exterior
- Roof:Shingle
- Year built:1972
- Building area:2,244 sq. ft.
- Lot area:0.48 Acres
Utilities
- Water:Public
- Sewer:Public Sewer
Finances and disclosures
- Price:$370,000
- Price per sq. ft.:$164.88
- Tax amount:$2,667
New listings near 4539 Sherry Lane
- New
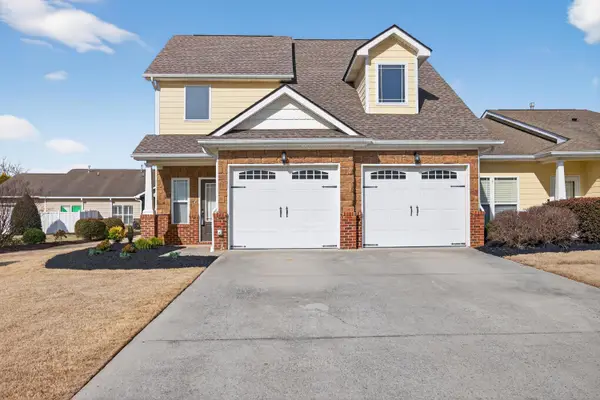 $384,900Active3 beds 3 baths2,152 sq. ft.
$384,900Active3 beds 3 baths2,152 sq. ft.5393 Mandarin Circle #148, Hixson, TN 37343
MLS# 1529122Listed by: RE/MAX RENAISSANCE REALTORS - New
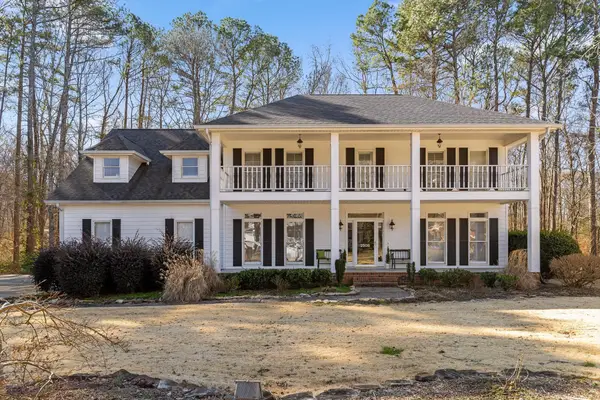 $625,000Active5 beds 5 baths3,773 sq. ft.
$625,000Active5 beds 5 baths3,773 sq. ft.2508 Arbor Mist Trail, Hixson, TN 37343
MLS# 1529268Listed by: REAL ESTATE PARTNERS CHATTANOOGA LLC - New
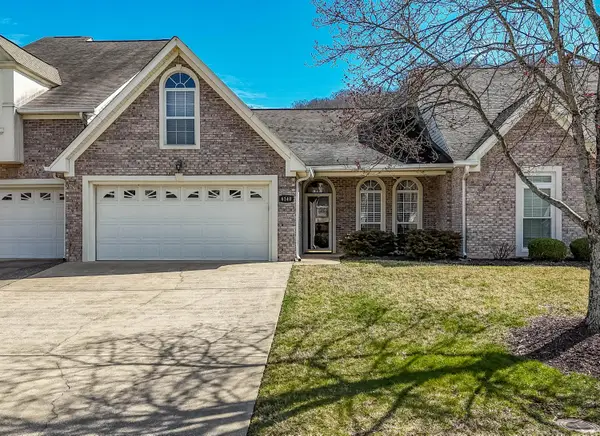 $349,500Active2 beds 2 baths1,475 sq. ft.
$349,500Active2 beds 2 baths1,475 sq. ft.6140 Amber Brook Drive, Hixson, TN 37343
MLS# 1529265Listed by: KELLER WILLIAMS REALTY - New
 $310,000Active4 beds 3 baths2,168 sq. ft.
$310,000Active4 beds 3 baths2,168 sq. ft.8700 Reba Lane, Hixson, TN 37343
MLS# 1529263Listed by: THE SOURCE REAL ESTATE GROUP - New
 $35,000Active1.42 Acres
$35,000Active1.42 Acres1739 Colonial Shores Drive, Hixson, TN 37343
MLS# 1529207Listed by: REAL BROKER - New
 $200,000Active7.66 Acres
$200,000Active7.66 Acres6657 Declaration Drive, Hixson, TN 37343
MLS# 1529208Listed by: REAL BROKER - Open Sun, 1 to 4pm
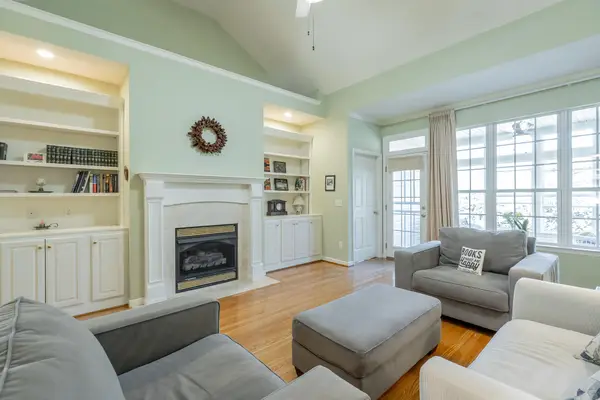 $395,000Pending3 beds 2 baths1,833 sq. ft.
$395,000Pending3 beds 2 baths1,833 sq. ft.6239 Amber Brook Drive, Hixson, TN 37343
MLS# 1528819Listed by: LPT REALTY LLC - New
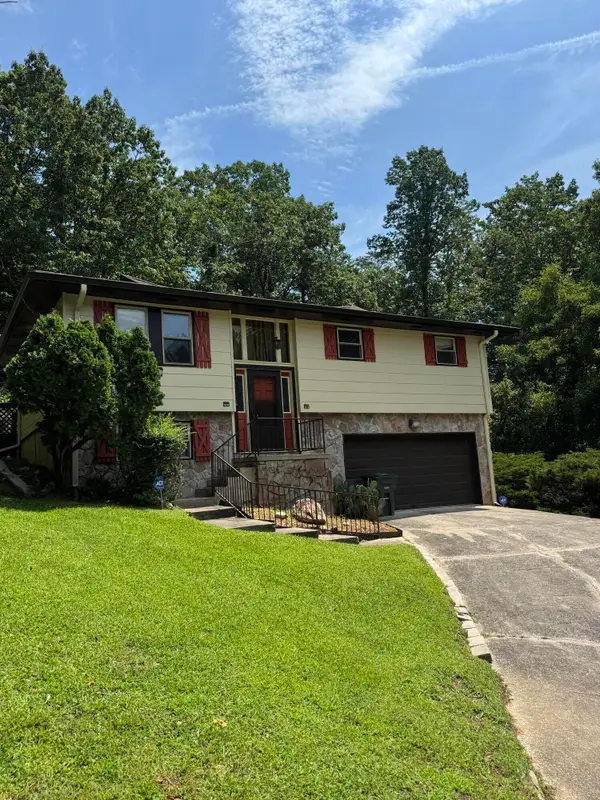 $280,000Active5 beds 3 baths1,300 sq. ft.
$280,000Active5 beds 3 baths1,300 sq. ft.311 Branch Drive, Hixson, TN 37343
MLS# 1528689Listed by: KELLER WILLIAMS REALTY - New
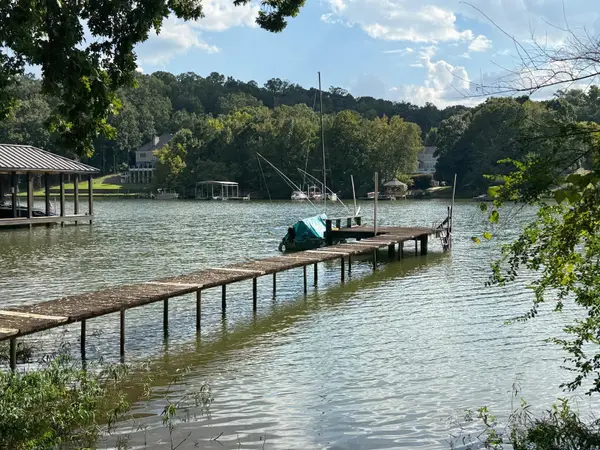 $85,900Active1.38 Acres
$85,900Active1.38 Acres2109 Rambler Lane, Hixson, TN 37343
MLS# 3129554Listed by: REAL BROKER - New
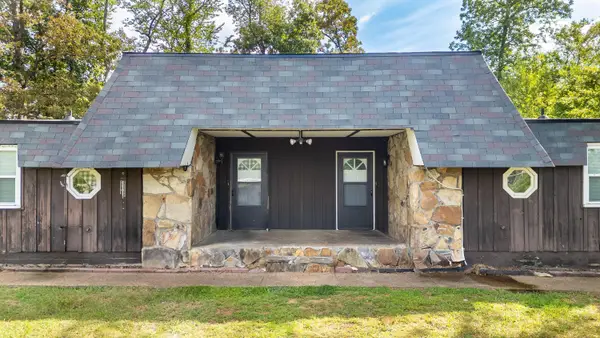 $339,000Active-- beds -- baths2,281 sq. ft.
$339,000Active-- beds -- baths2,281 sq. ft.5227 Hickory Nut Lane #1-2, Hixson, TN 37343
MLS# 1529150Listed by: KELLER WILLIAMS REALTY

