470 Sevier Street, Hixson, TN 37343
Local realty services provided by:Better Homes and Gardens Real Estate Signature Brokers
470 Sevier Street,Hixson, TN 37343
$289,900
- 4 Beds
- 2 Baths
- 1,665 sq. ft.
- Single family
- Pending
Listed by: lore conway
Office: real estate partners chattanooga llc.
MLS#:1520449
Source:TN_CAR
Price summary
- Price:$289,900
- Price per sq. ft.:$174.11
About this home
This nicely maintained 4 bedroom home offers a perfect blend of comfort and convenience. Whether you're a first-time homebuyer, a growing family, or searching for the right house to call home, this home has it all. The layout features a cozy living room, a bright and airy kitchen, and three comfortable bedrooms. The partial finished basement offers endless possibilities! Use the rooms as a guest suite, 4th bedroom, a home office, gym, or playroom—whatever best suits your lifestyle. It's the perfect bonus areas to make your own. This home is equipped with a new roof, a high-efficiency HVAC system, and energy-efficient vinyl windows, providing peace of mind and reducing long-term maintenance costs. Not to forget low county taxes. Say goodbye to storage issues! This property features a one-car garage with a work-shop area or expansion space, plus a large two-story storage building in the fenced backyard. Ideal for a workshop, storing lawn equipment, or any other outdoor needs. The fenced backyard offers privacy and a great space for outdoor activities, gardening, or just relaxing. Location, Location, Location! This home is just a short drive from shopping, dining, and excellent schools. With easy access to major highways, you'll enjoy both the quiet of suburban life and the convenience of nearby amenities. Don't miss out on the opportunity to make this beautiful Hixson home yours. Call today.
Contact an agent
Home facts
- Year built:1972
- Listing ID #:1520449
- Added:333 day(s) ago
- Updated:January 10, 2026 at 08:47 AM
Rooms and interior
- Bedrooms:4
- Total bathrooms:2
- Full bathrooms:1
- Half bathrooms:1
- Living area:1,665 sq. ft.
Heating and cooling
- Cooling:Ceiling Fan(s), Central Air, Electric
- Heating:Central, Electric, Heating
Structure and exterior
- Roof:Shingle
- Year built:1972
- Building area:1,665 sq. ft.
Utilities
- Water:Public, Water Connected
- Sewer:Septic Tank
Finances and disclosures
- Price:$289,900
- Price per sq. ft.:$174.11
- Tax amount:$762
New listings near 470 Sevier Street
- New
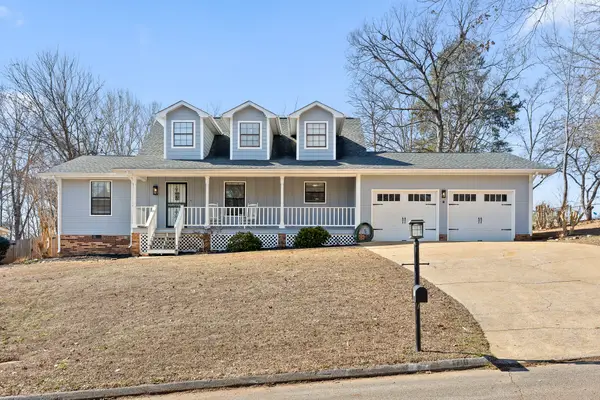 $400,000Active3 beds 3 baths2,249 sq. ft.
$400,000Active3 beds 3 baths2,249 sq. ft.1716 Mountain Bay Drive, Hixson, TN 37343
MLS# 1528319Listed by: REAL ESTATE PARTNERS CHATTANOOGA LLC - New
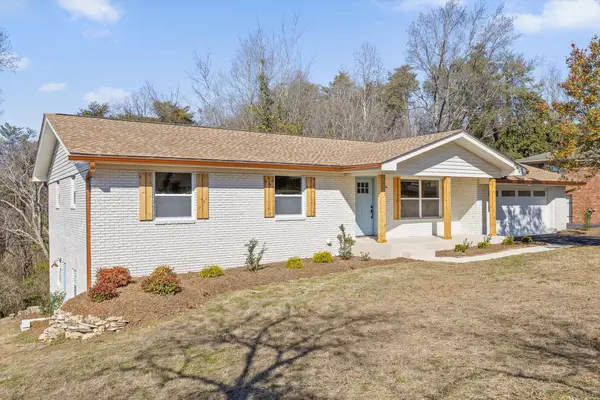 $469,900Active5 beds 3 baths3,540 sq. ft.
$469,900Active5 beds 3 baths3,540 sq. ft.4339 Comet Trail, Hixson, TN 37343
MLS# 1528294Listed by: EXP REALTY, LLC - New
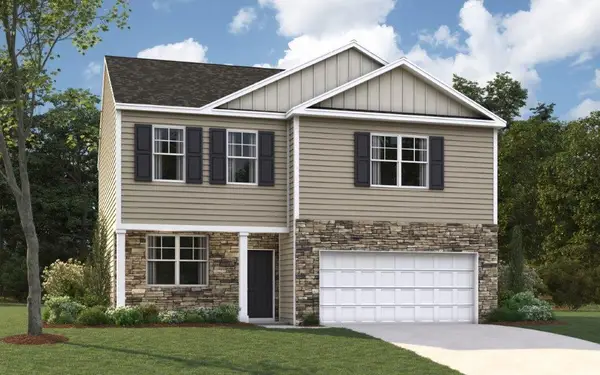 $419,975Active3 beds 3 baths2,164 sq. ft.
$419,975Active3 beds 3 baths2,164 sq. ft.7547 Bendire Loop, Hixson, TN 37343
MLS# 1528295Listed by: DHI INC - New
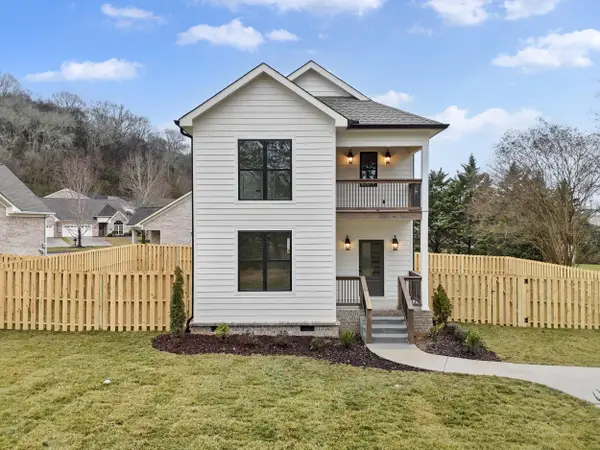 $395,000Active3 beds 3 baths1,600 sq. ft.
$395,000Active3 beds 3 baths1,600 sq. ft.6028 Ridgeview Circle, Hixson, TN 37343
MLS# 1528262Listed by: REAL ESTATE PARTNERS CHATTANOOGA LLC - New
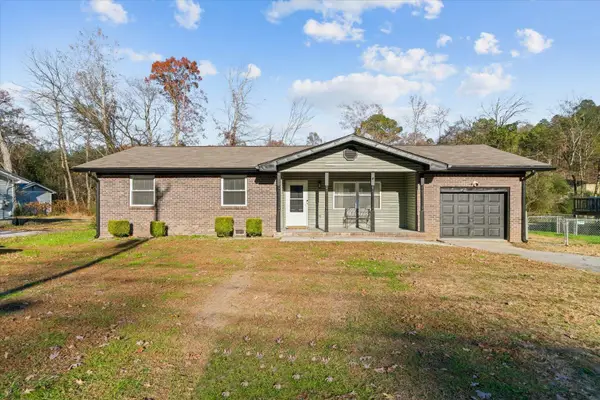 $285,000Active3 beds 2 baths1,242 sq. ft.
$285,000Active3 beds 2 baths1,242 sq. ft.8610 Daisy Dallas Road, Hixson, TN 37343
MLS# 1528272Listed by: EXP REALTY LLC - New
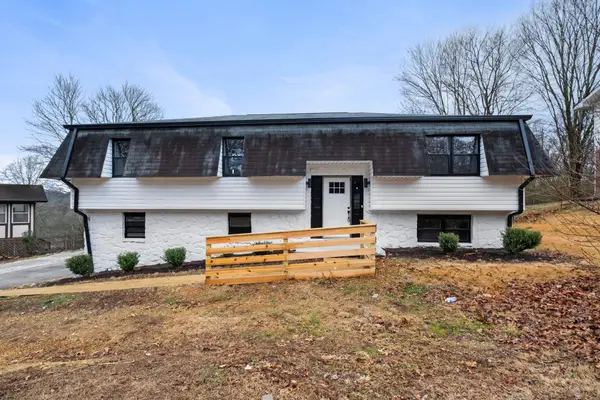 $349,995Active3 beds 2 baths2,300 sq. ft.
$349,995Active3 beds 2 baths2,300 sq. ft.1148 Boy Scout Road, Hixson, TN 37343
MLS# 1528282Listed by: SELL YOUR HOME SERVICES, LLC - New
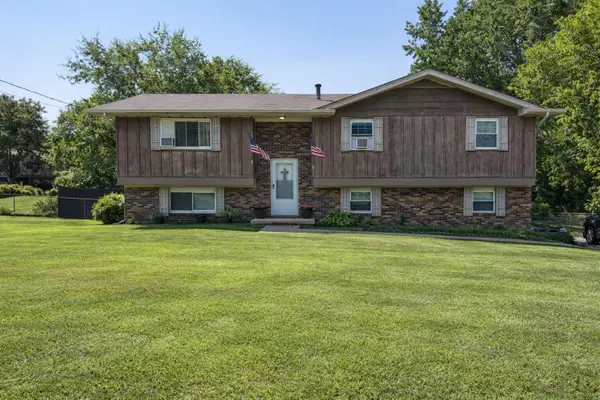 $298,900Active3 beds 3 baths1,884 sq. ft.
$298,900Active3 beds 3 baths1,884 sq. ft.7603 Leacrest Lane, Hixson, TN 37343
MLS# 3124658Listed by: NORLUXE REALTY CHATTANOOGA LLC - New
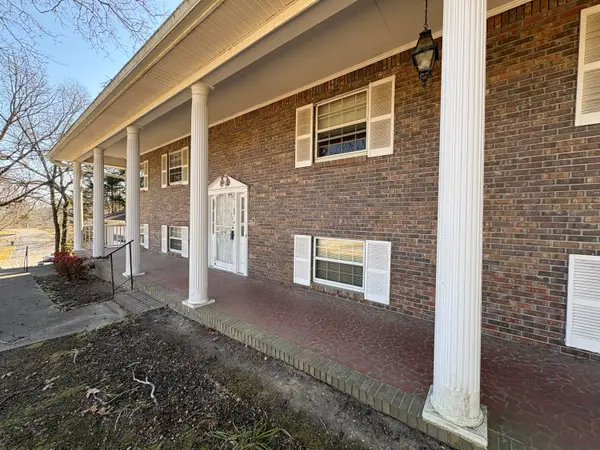 $319,000Active4 beds 3 baths2,850 sq. ft.
$319,000Active4 beds 3 baths2,850 sq. ft.1426 Highcrest Drive, Hixson, TN 37343
MLS# 1528220Listed by: RE/MAX RENAISSANCE REALTORS - New
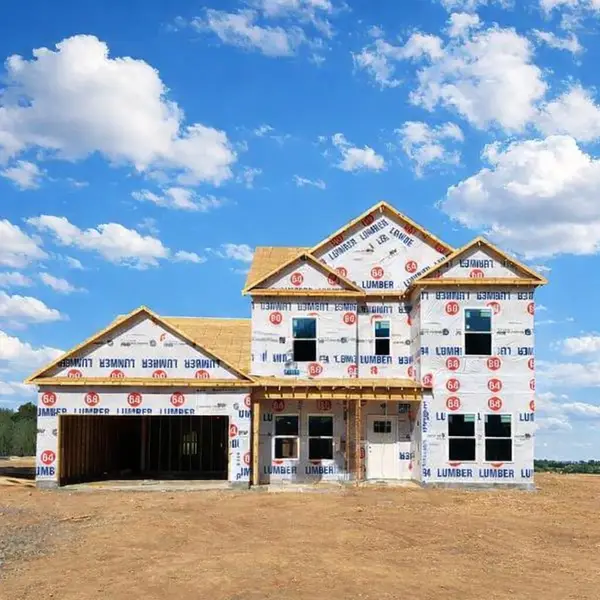 $597,324Active4 beds 4 baths3,296 sq. ft.
$597,324Active4 beds 4 baths3,296 sq. ft.5932 Hightower Drive #3, Hixson, TN 37343
MLS# 1528225Listed by: TRUST REAL ESTATE GROUP, LLC - New
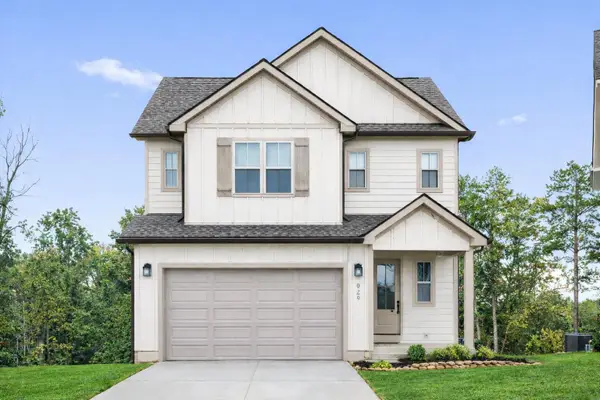 $595,000Active3 beds 3 baths2,100 sq. ft.
$595,000Active3 beds 3 baths2,100 sq. ft.1582 Storyvale Lane, Hixson, TN 37343
MLS# 1528139Listed by: GREENTECH HOMES LLC

